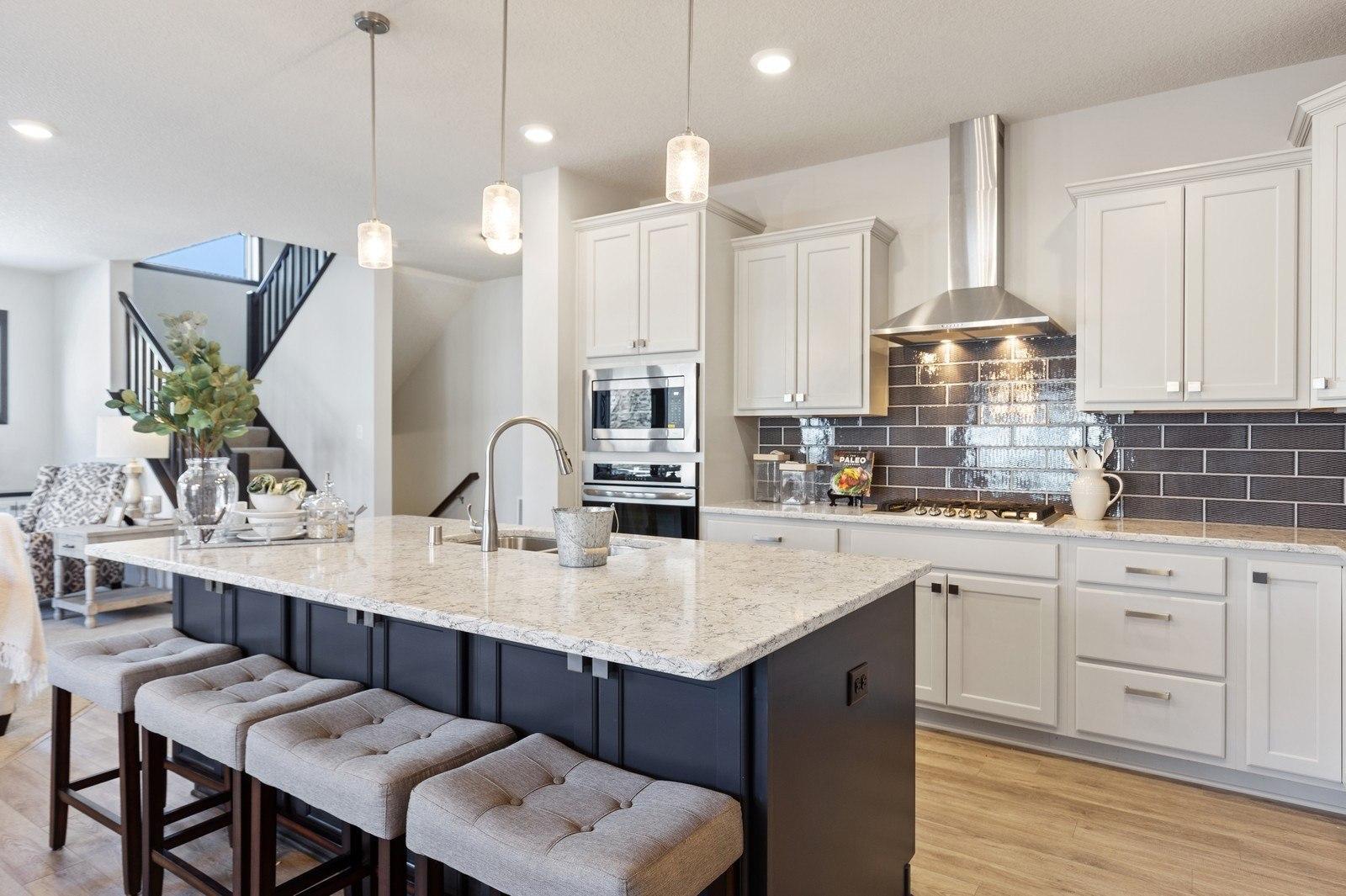$673,990
Carver, MN 55315
MLS# 6479728
Status: Pending
5 beds | 5 baths | 4271 sqft

1 / 15















Property Description
New construction Edgestone home in The Preserve! This 2 story home offers 5 bedrooms 4 1/2 baths, gourmet kitchen with white cabinets, quartz countertops, white trim, finished lower level and is located in highly desired Preserve community! This home site will haverough in for in ground irrigation, fully sodded yard, and front landscaping bed! Views out the back are to existing wetland! Home is complete!
Details
None
MLSID: RMLS
Contract Information
Digitally Altered Photos: No
Status: Pending
Off Market Date: 2024-04-28
Contingency: None
Current Price: $673,990
Original List Price: 679990
ListPrice: 673990
List Date: 2024-01-21
Owner is an Agent?: No
Auction?: No
Office/Member Info
Association: MAAR
General Property Information
Common Wall: No
Lot Measurement: Acres
Manufactured Home?: No
Multiple PIDs?: No
New Development: No
Number of Fireplaces: 1
Projected Completion Date: 2024-03-01
Year Built: 2024
Yearly/Seasonal: Yearly
Zoning: Residential-Single Family
Bedrooms: 5
Baths Total: 5
Bath Full: 3
Bath Three Quarters: 1
Bath Half: 1
Main Floor Total SqFt: 1263
Above Grd Total SqFt: 3008
Below Grd Total SqFt: 1263
Total SqFt: 4271
Total Finished Sqft: 3944.00
FireplaceYN: Yes
Style: (SF) Single Family
Foundation Size: 1263
Garage Stalls: 3
Lot Dimensions: 65x145x66x130
Acres: 0.2
Location, Tax and Other Information
AssocFeeYN: No
Legal Description: Block 002 Lot 016 CARVER PRESERVE
Map Page: 145
Municipality: Carver
Rental License?: No
School District Phone: 952-556-6100
House Number: 2039
Street Name: Tamarack
Street Suffix: Road
Postal City: Carver
County: Carver
State: MN
Zip Code: 55315
Property ID Number: 201030330
Complex/Dev/Subdivision: The Preserve
Tax Year: 2023
In Foreclosure?: No
Potential Short Sale?: No
Lender Owned?: No
Directions & Remarks
Public Remarks: New construction Edgestone home in The Preserve! This 2 story home offers 5 bedrooms 4 1/2 baths, gourmet kitchen with white cabinets, quartz countertops, white trim, finished lower level and is located in highly desired Preserve community! This home site will haverough in for in ground irrigation, fully sodded yard, and front landscaping bed! Views out the back are to existing wetland! Home is complete!
Directions: Hwy. 212 to Jonathon Carver Pkwy, south to Monroe Drive, west to 2001 Tamarack Road.
Builder Information
Builder ID: 6115
Builder License Number: 604388
Builder Name: BRANDL ANDERSON HOMES INC (604388)
Building Information
Finished SqFt Above Ground: 3008
Finished SqFt Below Ground: 936
Lease Details
Land Leased: Not Applicable
Miscellaneous Information
Community Name: The Preserve
DP Resource: Yes
Homestead: No
Model Information
Hours Model Open: daily 12-5
Model Location: 2001 Tamarack Road
Model Phone: 612-916-5868
Ownership
Fractional Ownership: No
Parking Characteristics
Garage Dimensions: 30x22
Garage Door Height: 8
Garage Door Width: 16
Garage Square Feet: 640
Property Features
Accessible: None
Air Conditioning: Central
Appliances: Cooktop; Dishwasher; Disposal; Exhaust Fan/Hood; Furnace Humidifier; Microwave; Refrigerator; Wall Oven
Basement: Drain Tiled; Finished (Livable); Poured Concrete; Walkout
Bath Description: Full Jack & Jill; Main Floor 1/2 Bath; Upper Level Full Bath; Full Primary; 3/4 Basement; Bathroom Ensuite
Construction Status: Completed New Construction
Dining Room Description: Kitchen/Dining Room
Electric: 150 Amp Service
Exterior: Brick/Stone; Vinyl
Family Room Characteristics: Lower Level
Fireplace Characteristics: Living Room
Fuel: Natural Gas
Heating: Forced Air
Laundry: Laundry Room
Parking Characteristics: Attached Garage; Driveway - Asphalt; Garage Door Opener
Roof: Asphalt Shingles
Sellers Terms: Conventional; FHA; VA
Sewer: City Sewer/Connected
Special Search: 2nd Floor Laundry; 4 BR on One Level
Stories: Two
Water: City Water/Connected
Room Information
| Room Name | Dimensions | Level |
| First (1st) Bedroom | 14x18 | Upper |
| Kitchen | 19x22 | Main |
| Family Room | 26x18 | Basement |
| Living Room | 12x18 | Main |
| Flex Room | 10x11 | Main |
| Fifth (5th) Bedroom | 15x15 | Basement |
| Fourth (4th) Bedroom | 12x11 | Upper |
| Third (3rd) Bedroom | 12x15 | Upper |
| Second (2nd) Bedroom | 14x12 | Upper |
Listing Office: Brandl/Anderson Realty
Last Updated: May - 01 - 2024

The listing broker's offer of compensation is made only to participants of the MLS where the listing is filed.
The data relating to real estate for sale on this web site comes in part from the Broker Reciprocity SM Program of the Regional Multiple Listing Service of Minnesota, Inc. The information provided is deemed reliable but not guaranteed. Properties subject to prior sale, change or withdrawal. ©2024 Regional Multiple Listing Service of Minnesota, Inc All rights reserved.
