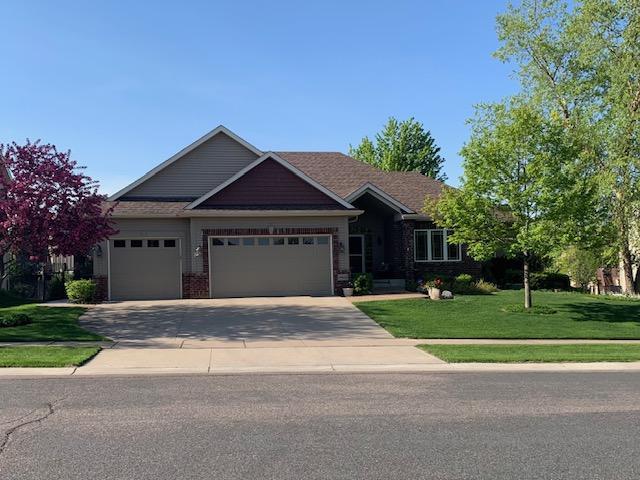$589,900
Lakeville, MN 55044
MLS# 6514731
4 beds | 3 baths | 3496 sqft

1 / 41









































Property Description
Pride in ownership w/ this beautiful custom built 1-level in a quiet neighborhood surrounded by parks, DT Lakeville & hwy access. Fantastic curb appeal & a welcoming covered porch lead to an open concept main level w/ gleaming wood floors into the kitchen featuring: quartz counters, center island, black stainless appliances, pantry & tile backsplash. Relax by the fireplace in the LR w/ transom windows, or, try the wood-vaulted 4-season porch w/ even more light! Primary BR has tiled walk-in shower, 2 sinks & w/in closet The main also boasts 2nd BR/office, solid doors, full bath, lrg dining area & laundry room w/ tons of storage. A unique split staircase to the lower level provides easy yard access. The expansive basement has a fam room w/ FP, custom built-ins, exercise/rec area, full bath & 2 more BR's for great flex space & large mechanical/storage area. Heated garage w/ epoxy floor. Private irrigated, fenced yard w/paver patio & impressive landscaping. Newer water heater, softener.
Details
Contract Information
Digitally Altered Photos: No
Status: Active
Contingency: None
Current Price: $589,900
Original List Price: 589900
ListPrice: 589900
List Date: 2024-04-05
Owner is an Agent?: No
Auction?: No
Office/Member Info
Association: MAAR
General Property Information
Common Wall: No
Lot Measurement: Acres
Manufactured Home?: No
Multiple PIDs?: No
New Development: No
Number of Fireplaces: 2
Year Built: 2002
Yearly/Seasonal: Yearly
Zoning: Residential-Single Family
Bedrooms: 4
Baths Total: 3
Bath Full: 2
Bath Three Quarters: 1
Main Floor Total SqFt: 1848
Above Grd Total SqFt: 1848
Below Grd Total SqFt: 1648
Total SqFt: 3496
Total Finished Sqft: 3206.00
FireplaceYN: Yes
Style: (SF) Single Family
Foundation Size: 1648
Garage Stalls: 3
Lot Dimensions: 105x185x75x176
Acres: 0.31
Location, Tax and Other Information
AssocFeeYN: No
Legal Description: VILLAGE CREEK 2ND ADDITION 7 2
Listing City: Lakeville
Map Page: 177
Municipality: Lakeville
School District Phone: 952-232-2000
House Number: 20614
Street Name: Hartford
Street Suffix: Way
Postal City: Lakeville
Country: US
County: Dakota
State: MN
Zip Code: 55044
Property ID Number: 228205102070
Tax Year: 2024
In Foreclosure?: No
Tax Amount: 6006
Potential Short Sale?: No
Lender Owned?: No
Directions & Remarks
Public Remarks: Pride in ownership w/ this beautiful custom built 1-level in a quiet neighborhood surrounded by parks, DT Lakeville & hwy access. Fantastic curb appeal & a welcoming covered porch lead to an open concept main level w/ gleaming wood floors into the kitchen featuring: quartz counters, center island, black stainless appliances, pantry & tile backsplash. Relax by the fireplace in the LR w/ transom windows, or, try the wood-vaulted 4-season porch w/ even more light! Primary BR has tiled walk-in shower, 2 sinks & w/in closet The main also boasts 2nd BR/office, solid doors, full bath, lrg dining area & laundry room w/ tons of storage. A unique split staircase to the lower level provides easy yard access. The expansive basement has a fam room w/ FP, custom built-ins, exercise/rec area, full bath & 2 more BR's for great flex space & large mechanical/storage area. Heated garage w/ epoxy floor. Private irrigated, fenced yard w/paver patio & impressive landscaping. Newer water heater, softener.
Directions: Hwy 50 E to Village Creek S to Hartford Way, Home is on the left.
Assessments
Tax With Assessments: 6006
Building Information
Finished SqFt Above Ground: 1848
Finished SqFt Below Ground: 1358
Lease Details
Land Leased: Not Applicable
Miscellaneous Information
DP Resource: Yes
Homestead: Yes
Ownership
Fractional Ownership: No
Parking Characteristics
Garage Dimensions: 41x22
Garage Square Feet: 680
Property Features
Accessible: None
Air Conditioning: Central
Amenities Unit: Ceiling Fan(s); Deck; Hardwood Floors; In-Ground Sprinkler; Kitchen Center Island; Kitchen Window; Main Floor Primary Bedroom; Natural Woodwork; Patio; Porch; Primary Bedroom Walk-In Closet
Appliances: Air-To-Air Exchanger; Dishwasher; Disposal; Dryer; Furnace Humidifier; Gas Water Heater; Microwave; Range; Refrigerator; Washer; Water Softener - Owned
Basement: Daylight/Lookout Windows; Drainage System; Walkout
Bath Description: Main Floor Full Bath; 3/4 Primary; Private Primary; Full Basement
Construction Status: Previously Owned
Dining Room Description: Informal Dining Room
Exterior: Brick/Stone; Vinyl
Family Room Characteristics: Entertainment/Media Center; Family Room; Lower Level
Fencing: Chain Link
Fireplace Characteristics: Electric; Family Room; Gas Burning; Living Room
Fuel: Natural Gas
Heating: Forced Air
Laundry: Laundry Room; Main Level
Parking Characteristics: Finished Garage; Attached Garage; Heated Garage; Insulated Garage
Patio, Porch and Deck Features: Deck; Patio
Sellers Terms: Cash; Conventional; FHA; VA
Sewer: City Sewer/Connected
Special Search: All Living Facilities on One Level; Main Floor Bedroom; Main Floor Laundry
Stories: One
Water: City Water/Connected
Room Information
| Room Name | Dimensions | Level |
| First (1st) Bedroom | 16x12 | Main |
| Foyer | 12x9 | Main |
| Laundry | Main | |
| Second (2nd) Bedroom | 12x12 | Main |
| Informal Dining Room | 14x11 | Main |
| Living Room | 19x11 | Main |
| Four Season Porch | 15x13 | Main |
| Kitchen | 14x10 | Main |
| Third (3rd) Bedroom | 18x11 | Basement |
| Family Room | 18x17 | Basement |
| Fourth (4th) Bedroom | 14x12 | Basement |
Listing Office: TheMLSonline.com, Inc.
Last Updated: May - 18 - 2024

The listing broker's offer of compensation is made only to participants of the MLS where the listing is filed.
The data relating to real estate for sale on this web site comes in part from the Broker Reciprocity SM Program of the Regional Multiple Listing Service of Minnesota, Inc. The information provided is deemed reliable but not guaranteed. Properties subject to prior sale, change or withdrawal. ©2024 Regional Multiple Listing Service of Minnesota, Inc All rights reserved.
