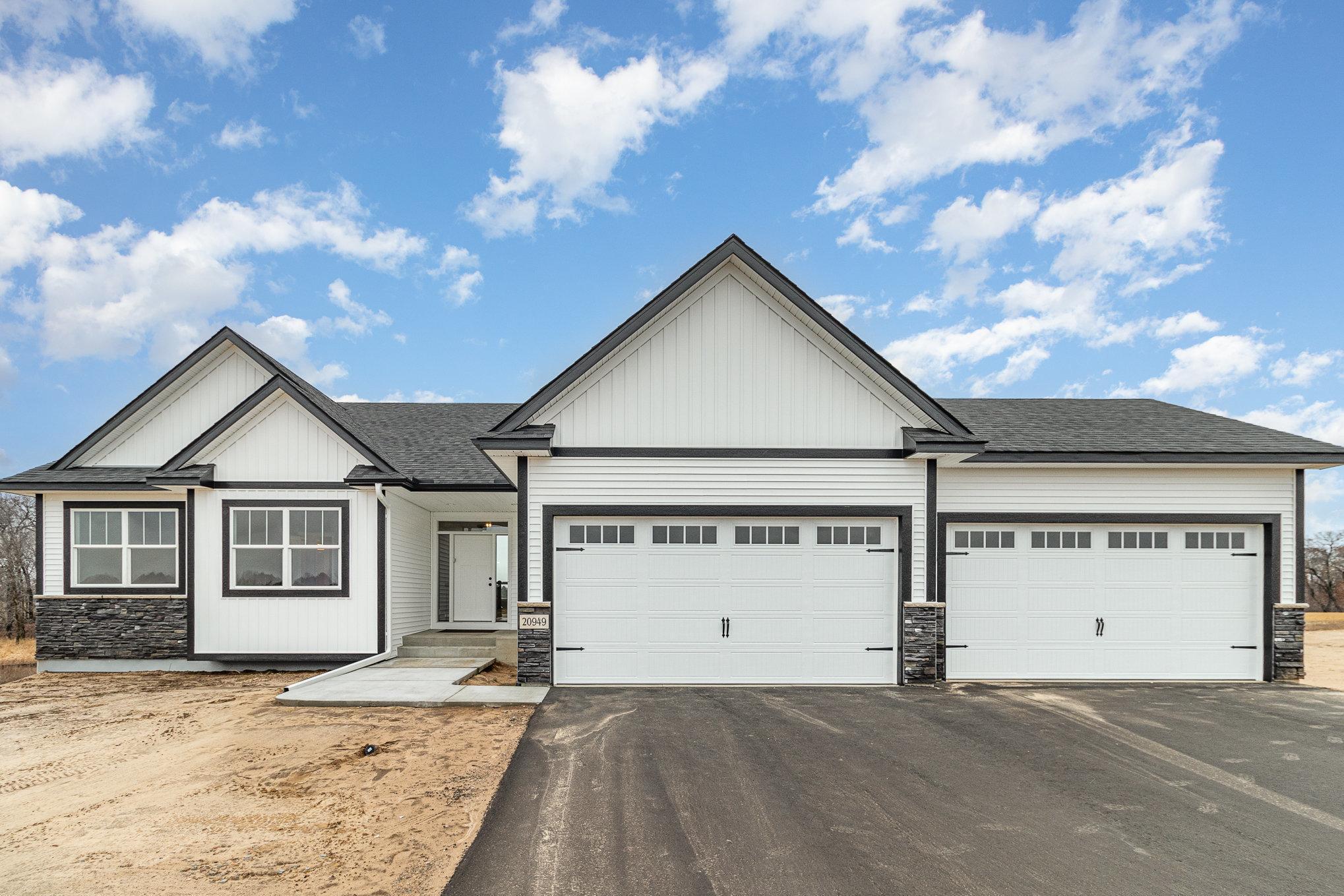$589,900
East Bethel, MN 55011
MLS# 6471651
3 beds | 2 baths | 3510 sqft

1 / 34


































Property Description
Welcome home to this charming 3-bedroom, 2-bathroom Catalina built by TH Construction. As you step inside, you'll be greeted by the elegance of granite countertops in the kitchen, providing a sleek and modern touch. The centerpiece of the kitchen is a large center island, offering plenty of space for meal preparation and entertaining guests. Kitchen also features custom built cabinets and a walk in pantry. The large living room windows allow ample natural light to fill the space of the vaulted ceilings. Livingroom also features fireplace with stone surround. The Primary bedroom features a walk-in closet and tons of natural light. Primary bathroom boasts a dual bowl vanity and a luxurious walk-in tile shower. Home also features two more bedrooms, full bathroom, and a laundry room. One of the standout features of this property is the 4-stall garage. Large walkout basement with potential for 2 additional bedrooms, bathroom, family room, and more! Make it yours today!
Details
None
Maximum Price: 1000000
Minimum Price: 525000
MLSID: RMLS
Contract Information
Status: Active
Contingency: None
Current Price: $589,900
Original List Price: 589900
ListPrice: 589900
List Date: 2023-12-27
Owner is an Agent?: No
Auction?: No
Office/Member Info
Association: SPAAR
General Property Information
Common Wall: No
Lot Measurement: Acres
Manufactured Home?: No
Multiple PIDs?: No
New Development: Yes
Number of Fireplaces: 1
Year Built: 2023
Yearly/Seasonal: Yearly
Zoning: Residential-Single Family
Bedrooms: 3
Baths Total: 2
Bath Full: 1
Bath Three Quarters: 1
Main Floor Total SqFt: 1755
Above Grd Total SqFt: 1755
Below Grd Total SqFt: 1755
Total SqFt: 3510
Total Finished Sqft: 1755.00
FireplaceYN: Yes
Style: (SF) Single Family
Foundation Size: 1755
Garage Stalls: 4
Lot Dimensions: 397x259x424x297
Acres: 2.57
Location, Tax and Other Information
AssocFeeYN: No
Legal Description: Lot 7 Block2 of Prairie Hills
Listing City: East Bethel
Map Page: 23
Municipality: East Bethel
Rental License?: No
School District Phone: 763-753-7040
House Number: 20949
Street Name: Tippecanoe
Street Suffix: Street
Postal City: East Bethel
County: Anoka
State: MN
Zip Code: 55011
Property ID Number: 143323240015
Complex/Dev/Subdivision: Prairie Hills
Tax Year: 2023
In Foreclosure?: No
Potential Short Sale?: No
Lender Owned?: No
Directions & Remarks
Public Remarks: Welcome home to this charming 3-bedroom, 2-bathroom Catalina built by TH Construction. As you step inside, you'll be greeted by the elegance of granite countertops in the kitchen, providing a sleek and modern touch. The centerpiece of the kitchen is a large center island, offering plenty of space for meal preparation and entertaining guests. Kitchen also features custom built cabinets and a walk in pantry. The large living room windows allow ample natural light to fill the space of the vaulted ceilings. Livingroom also features fireplace with stone surround. The Primary bedroom features a walk-in closet and tons of natural light. Primary bathroom boasts a dual bowl vanity and a luxurious walk-in tile shower. Home also features two more bedrooms, full bathroom, and a laundry room. One of the standout features of this property is the 4-stall garage. Large walkout basement with potential for 2 additional bedrooms, bathroom, family room, and more! Make it yours today!
Directions: East down 221st around curves to county Road 74. take left follow east about one mile. Take a right onto Tippecanoe St. into Prairie Hills Development.
Building Information
Finished SqFt Above Ground: 1755
Lease Details
Land Leased: Not Applicable
Miscellaneous Information
DP Resource: Yes
Homestead: No
Ownership
Fractional Ownership: No
Parking Characteristics
Garage Dimensions: 38x24
Garage Square Feet: 874
Unit Details
Total Units Available: 16
Property Features
Accessible: None
Air Conditioning: Central
Amenities Unit: Vaulted Ceiling(s)
Appliances: Air-To-Air Exchanger; Dishwasher; Exhaust Fan/Hood; Gas Water Heater; Range; Refrigerator; Stainless Steel Appliances; Water Softener - Owned
Basement: Drain Tiled; Poured Concrete; Unfinished; Walkout
Bath Description: Main Floor 3/4 Bath; Main Floor Full Bath
Construction Materials: Concrete; Frame
Construction Status: Completed New Construction
Dining Room Description: Kitchen/Dining Room
Electric: Circuit Breakers
Exterior: Brick Veneer; Vinyl
Family Room Characteristics: Main Level
Fireplace Characteristics: Brick; Gas Burning
Fuel: Electric; Natural Gas
Heating: Forced Air
Internet Options: Cable; Fiber Optic
Laundry: Electric Dryer Hookup; Laundry Room; Main Level; Washer Hookup
Lock Box Type: Combo
Lot Description: Cleared
Parking Characteristics: Attached Garage; Driveway - Asphalt
Road Frontage: City Street; Paved Streets
Roof: Age 8 Years or Less
Sewer: Private Sewer; Septic System Compliant - Yes
Special Search: Main Floor Laundry
Stories: One
Water: 4-Inch Submersible; Private; Well
Room Information
| Room Name | Dimensions | Level |
| Garage | 38x24 | Main |
| Laundry | 7x7 | Main |
| Dining Room | 14x6 | Main |
| Kitchen | 20x14 | Main |
| Third (3rd) Bedroom | 13x11 | Main |
| Living Room | 18x16 | Main |
| First (1st) Bedroom | 14x14 | Main |
| Second (2nd) Bedroom | 13x11 | Main |
| Pantry (Walk-In) | 6x4 | Main |
| Mud Room | 7x6 | Main |
Listing Office: Keller Williams Classic Realty
Last Updated: May - 11 - 2024

The listing broker's offer of compensation is made only to participants of the MLS where the listing is filed.
The data relating to real estate for sale on this web site comes in part from the Broker Reciprocity SM Program of the Regional Multiple Listing Service of Minnesota, Inc. The information provided is deemed reliable but not guaranteed. Properties subject to prior sale, change or withdrawal. ©2024 Regional Multiple Listing Service of Minnesota, Inc All rights reserved.
