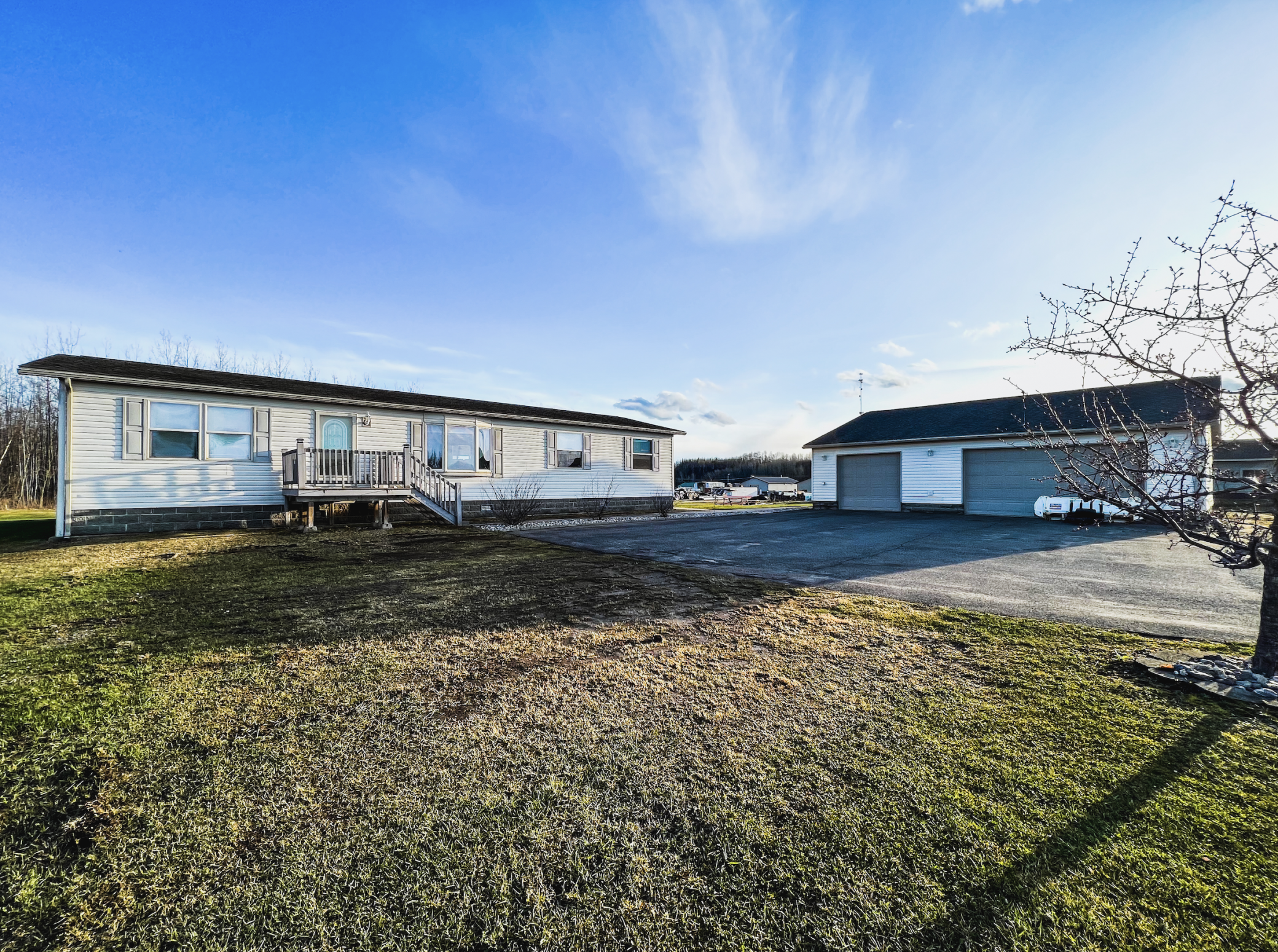$245,000
Nashwauk, MN 55769
MLS# 6529333
3 beds | 2 baths | 2016 sqft

1 / 36




































Property Description
Step into spacious serenity with this inviting 3-bedroom, 2-bathroom sanctuary. Designed for both relaxation and entertainment, this home features a sprawling layout with a large kitchen, dining room, living room, and family room—all on one level for effortless living. Whether you're cooking up a storm in the expansive kitchen or hosting dinner parties in the adjoining dining room, this home provides the perfect backdrop for making lasting memories. After dinner, retire to the cozy living room for movie nights. Outside, the vast yard offers ample space for outdoor activities, gardening, or simply soaking up the sunshine. And for those who need extra storage or space for hobbies, the oversized 42x42 garage provides the perfect solution. With its perfect blend of comfort, convenience, and charm, this home is ready to welcome you into a world of endless possibilities. Don't miss your chance to make it yours today!
Details
Documents
Contract Information
Digitally Altered Photos: No
Status: Active
Contingency: Inspection
Current Price: $245,000
Original List Price: 245000
ListPrice: 245000
List Date: 2024-05-01
Owner is an Agent?: No
Auction?: No
Office/Member Info
Association: ICBR
General Property Information
Common Wall: No
Lot Measurement: Acres
Manufactured Home?: Yes
Multiple PIDs?: No
New Development: No
Number of Fireplaces: 1
Year Built: 2004
Yearly/Seasonal: Yearly
Zoning: Residential-Single Family
Bedrooms: 3
Baths Total: 2
Bath Full: 2
Main Floor Total SqFt: 2016
Above Grd Total SqFt: 2016
Total SqFt: 2016
Total Finished Sqft: 2016.00
FireplaceYN: Yes
Style: (SF) Single Family
Foundation Size: 2016
Garage Stalls: 3
Lot Dimensions: 165x240
Acres: 0.92
Location, Tax and Other Information
AssocFeeYN: No
Legal Description: SIXTH ADDITION TO NASHWAUK LOT 1 BLK 1
Listing City: Nashwauk
Map Page: 999
Municipality: Nashwauk
School District Phone: 218-247-7306
House Number: 210
Street Direction Prefix: E
Street Name: Deering
Street Suffix: Avenue
Postal City: Nashwauk
County: Itasca
State: MN
Zip Code: 55769
Zip Plus 4: 1233
Property ID Number: 954350110
Complex/Dev/Subdivision: Sixth Add To Nashwauk
Tax Year: 2024
In Foreclosure?: No
Tax Amount: 3292
Potential Short Sale?: No
Lender Owned?: No
Directions & Remarks
Public Remarks: Step into spacious serenity with this inviting 3-bedroom, 2-bathroom sanctuary. Designed for both relaxation and entertainment, this home features a sprawling layout with a large kitchen, dining room, living room, and family room—all on one level for effortless living. Whether you're cooking up a storm in the expansive kitchen or hosting dinner parties in the adjoining dining room, this home provides the perfect backdrop for making lasting memories. After dinner, retire to the cozy living room for movie nights. Outside, the vast yard offers ample space for outdoor activities, gardening, or simply soaking up the sunshine. And for those who need extra storage or space for hobbies, the oversized 42x42 garage provides the perfect solution. With its perfect blend of comfort, convenience, and charm, this home is ready to welcome you into a world of endless possibilities. Don't miss your chance to make it yours today!
Directions: Exit into Nashwauk on Central Ave. Right on Pearsons Ave E, Left on Deering Ave. Property on the right.
Assessments
Tax With Assessments: 3292
Building Information
Finished SqFt Above Ground: 2016
Lease Details
Land Leased: Not Applicable
Miscellaneous Information
DP Resource: Yes
Homestead: Yes
Ownership
Fractional Ownership: No
Parking Characteristics
Garage Dimensions: 42x42
Garage Square Feet: 1764
Public Survey Info
Range#: 22
Section#: 33
Township#: 57
Property Features
Accessible: None
Air Conditioning: None
Appliances: Dishwasher; Dryer; Microwave; Range; Refrigerator; Washer
Basement: Concrete Block; Crawl Space; Slab
Bath Description: Main Floor Full Bath; Bathroom Ensuite; Jetted Tub; Separate Tub & Shower; Walk-In Shower Stall
Construction Status: Previously Owned
Dining Room Description: Separate/Formal Dining Room
Exterior: Vinyl
Family Room Characteristics: Main Level
Fireplace Characteristics: Family Room; Gas Burning
Fuel: Natural Gas
Heating: Fireplace; Forced Air
Laundry: Main Level
Parking Characteristics: Detached Garage; Driveway - Asphalt; Driveway - Gravel; Garage Door Opener; Heated Garage
Pool Description: Above Ground
Roof: Age Over 8 Years; Asphalt Shingles
Sellers Terms: Cash; Conventional; FHA; VA
Sewer: City Sewer/Connected
Stories: One
Water: City Water/Connected
Room Information
| Room Name | Dimensions | Level |
| Kitchen | 14x15 | Main |
| First (1st) Bedroom | 14x14 | Main |
| Dining Room | 12x12 | Main |
| Family Room | 14x18 | Main |
| Living Room | 14x18 | Main |
| Laundry | 8x10 | Main |
| Bathroom | 6x12 | Main |
| Bathroom | 5x10 | Main |
| Second (2nd) Bedroom | 12x12 | Main |
| Third (3rd) Bedroom | 12x12 | Main |
Listing Office: MOVE IT REAL ESTATE GROUP/LAKEHOMES.COM
Last Updated: May - 09 - 2024

The listing broker's offer of compensation is made only to participants of the MLS where the listing is filed.
The data relating to real estate for sale on this web site comes in part from the Broker Reciprocity SM Program of the Regional Multiple Listing Service of Minnesota, Inc. The information provided is deemed reliable but not guaranteed. Properties subject to prior sale, change or withdrawal. ©2024 Regional Multiple Listing Service of Minnesota, Inc All rights reserved.

 210 E Deering Ave DISCLOSURES.pdf
210 E Deering Ave DISCLOSURES.pdf