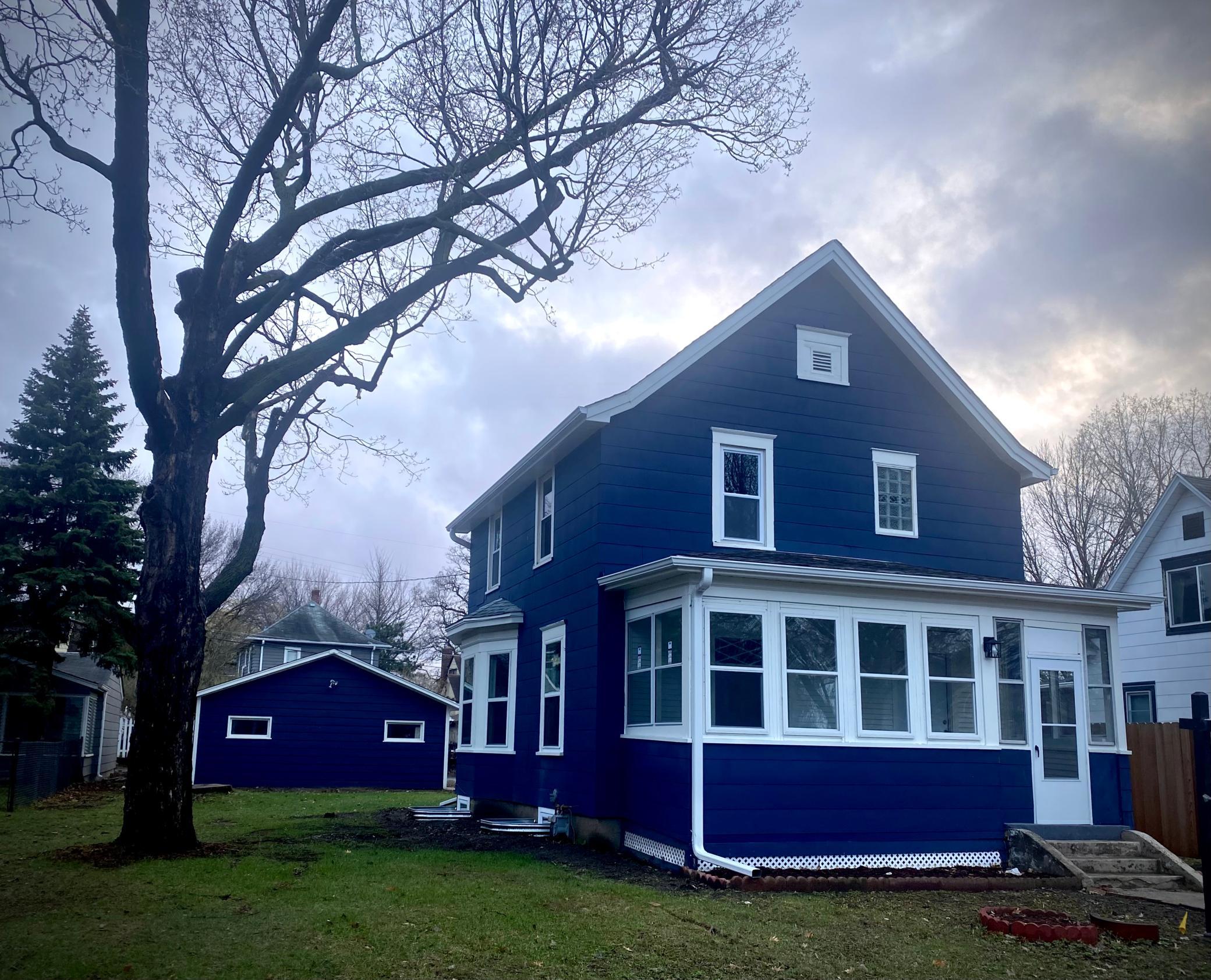$354,500
Saint Paul, MN 55104
MLS# 6317740
Status: Closed
4 beds | 2 baths | 1584 sqft

1 / 24
























Property Description
Immaculate 4 bedroom 2 story where classic old style meets new. Impeccably finished top to bottom. Arguably the cleanest home for sale in Merriam Park this month. "Stones throw" to Town and Country golf course. Get to the West end of your block for fabulous sunsets. *Gleaming hardwood floors throughout. Paneled doors. Brand new bathrooms. Open kitchen. Nice wide lot. Cool oversized garage. Refinished lower level with 2 bonus bedrooms / offices / den-family rooms / guest area...with new carpet and new doors. Formal dining & living room. Wood foyer entryway. Front 3 season & rear pantry porch. Close to River road area and centrally located in the Twin Cities.
Details
Documents
None
MLSID: RMLS
Contract Information
Status: Closed
Off Market Date: 2023-04-03
Contingency: None
Current Price: $354,500
Closed Date: 2023-04-28
Original List Price: 364900
Sales Close Price: 354500
ListPrice: 359900
List Date: 2022-12-18
Owner is an Agent?: No
Auction?: No
Office/Member Info
Association: SPAAR
General Property Information
Common Wall: No
Lot Measurement: Acres
Manufactured Home?: No
Multiple PIDs?: No
New Development: No
Other Parking Spaces: 2
Year Built: 1909
Yearly/Seasonal: Yearly
Zoning: Residential-Single Family
Bedrooms: 4
Baths Total: 2
Bath Full: 1
Bath Three Quarters: 1
Main Floor Total SqFt: 720
Above Grd Total SqFt: 1056
Below Grd Total SqFt: 528
Total SqFt: 1584
Total Finished Sqft: 1776.00
Style: (SF) Single Family
Foundation Size: 528
Power Company: Xcel Energy
Garage Stalls: 2
Lot Dimensions: 50X124X50X123
Acres: 0.13
Assessment Pending: Unknown
Location, Tax and Other Information
AssocFeeYN: No
Legal Description: CAPITOL ADD TO THE CITY OF ST LOT 21 BLK 4
Listing City: Saint Paul
Map Page: 107
Municipality: Saint Paul
Rental License?: No
School District Phone: 651-767-8100
House Number: 2144
Street Name: Temple
Street Suffix: Court
Postal City: Saint Paul
County: Ramsey
State: MN
Zip Code: 55104
Zip Plus 4: 5034
Property ID Number: 322923410040
Complex/Dev/Subdivision: Capitol Add To The, City Of St
Tax Year: 2022
In Foreclosure?: No
Tax Amount: 3288
Potential Short Sale?: No
Lender Owned?: No
Directions & Remarks
Public Remarks: Immaculate 4 bedroom 2 story where classic old style meets new. Impeccably finished top to bottom. Arguably the cleanest home for sale in Merriam Park this month. "Stones throw" to Town and Country golf course. Get to the West end of your block for fabulous sunsets. *Gleaming hardwood floors throughout. Paneled doors. Brand new bathrooms. Open kitchen. Nice wide lot. Cool oversized garage. Refinished lower level with 2 bonus bedrooms / offices / den-family rooms / guest area...with new carpet and new doors. Formal dining & living room. Wood foyer entryway. Front 3 season & rear pantry porch. Close to River road area and centrally located in the Twin Cities.
Directions: Cretin to Temple Court go east
Assessments
Tax With Assessments: 3288
Building Information
Finished SqFt Above Ground: 1248
Finished SqFt Below Ground: 528
Lease Details
Land Leased: Not Applicable
Lock Box Type
Lock Box Source: SPAAR
Miscellaneous Information
DP Resource: Yes
Homestead: Yes
Ownership
Fractional Ownership: No
Parking Characteristics
Garage Dimensions: 24x24
Garage Square Feet: 576
Public Survey Info
Range#: 23
Section#: 32
Township#: 29
Property Features
Accessible: None
Air Conditioning: Central
Amenities Unit: Hardwood Floors; Kitchen Window; Natural Woodwork; Paneled Doors; Panoramic View; Porch; Walk-In Closet; Washer/Dryer Hookup
Appliances: Dishwasher; Dryer; Microwave; Range; Refrigerator; Washer
Assumable Loan: Not Assumable
Basement: Egress Windows; Finished (Livable); Full
Bath Description: Upper Level Full Bath; 3/4 Basement
Construction Status: Previously Owned
Dining Room Description: Eat In Kitchen; Separate/Formal Dining Room
Electric: 100 Amp Service; Circuit Breakers
Existing Financing: Conventional
Exterior: Cement Board; Shakes
Family Room Characteristics: Lower Level
Fencing: Chain Link; Partial; Privacy
Financing Terms: Conventional
Fuel: Natural Gas
Heating: Forced Air
Internet Options: Cable
Laundry: In Basement; Laundry Closet; Sink
Lock Box Type: Supra
Lot Description: Public Transit (w/in 6 blks); Tree Coverage - Medium
Outbuildings: Additional Garage
Parking Characteristics: Detached Garage; Garage Door Opener
Patio, Porch and Deck Features: Covered; Front Porch; Porch; Rear Porch
Pool Description: None
Road Frontage: City Street; Paved Streets; Sidewalks; Street Lights
Road Responsibility: Public Maintained Road
Roof: Age 8 Years or Less; Asphalt Shingles; Pitched
Sellers Terms: Cash; Conventional; VA
Sewer: City Sewer/Connected
Special Search: 3 BR on One Level; Renovated
Stories: Two
Topography: Level
Water: City Water/Connected
Room Information
| Room Name | Dimensions | Level |
| Pantry (Walk-In) | 13x04 | Main |
| First (1st) Bedroom | 12x11 | Upper |
| Three Season Porch | 20x07 | Main |
| Foyer | 09x07 | Main |
| Bathroom | 100x08 | Upper |
| Bathroom | 09x06 | Lower |
| Fourth (4th) Bedroom | 21x11 | Lower |
| Second (2nd) Bedroom | 12x10 | Upper |
| Third (3rd) Bedroom | 10x10 | Upper |
| Kitchen | 13x11 | Main |
| Dining Room | 12x11 | Main |
| Living Room | 14x11 | Main |
Listing Office: Lentsch Company
Last Updated: April - 29 - 2024

The listing broker's offer of compensation is made only to participants of the MLS where the listing is filed.
The data relating to real estate for sale on this web site comes in part from the Broker Reciprocity SM Program of the Regional Multiple Listing Service of Minnesota, Inc. The information provided is deemed reliable but not guaranteed. Properties subject to prior sale, change or withdrawal. ©2024 Regional Multiple Listing Service of Minnesota, Inc All rights reserved.

 2144 Temple Court - Truth in housing rep
2144 Temple Court - Truth in housing rep