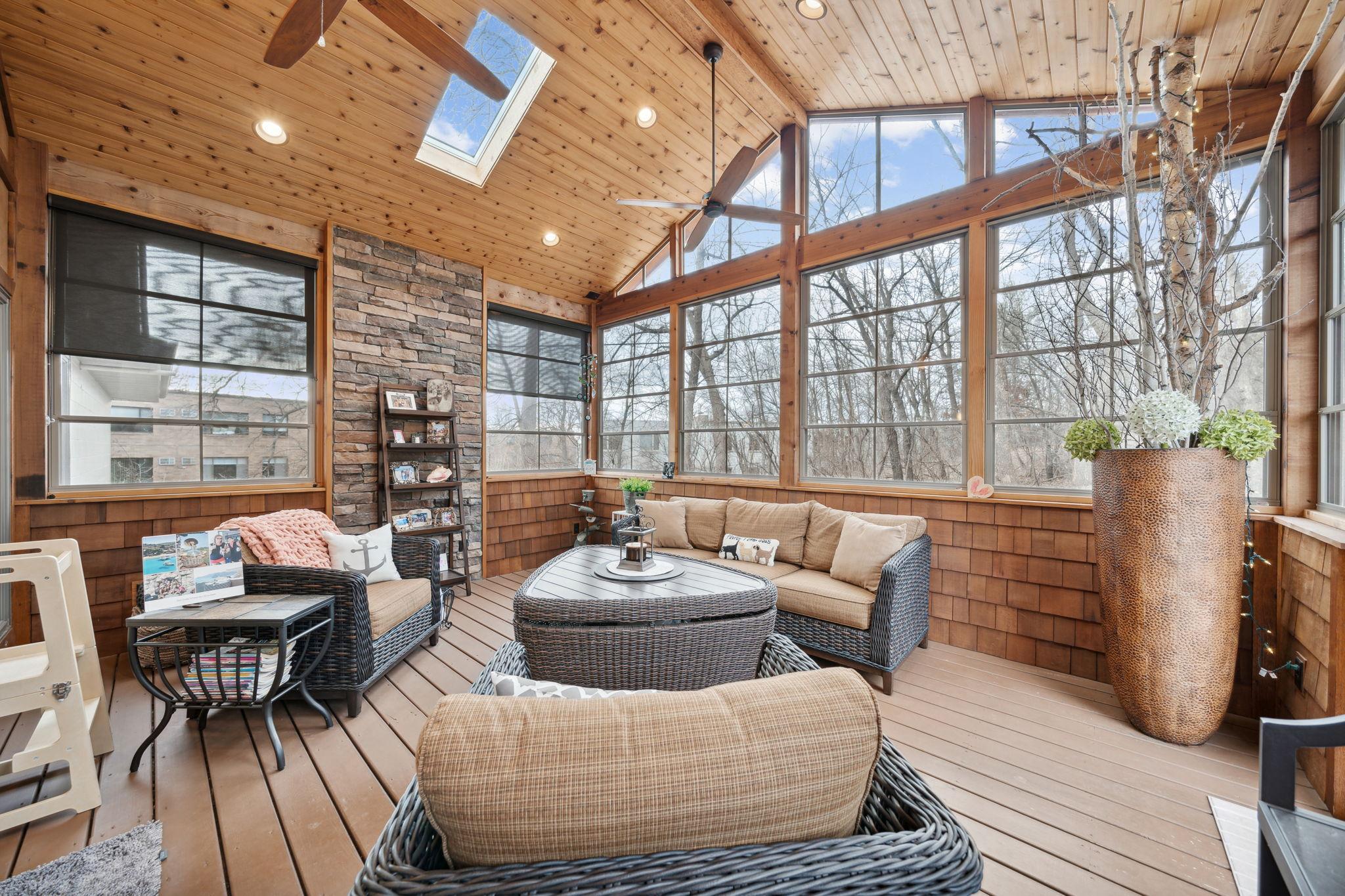$575,000
River Falls, WI 54022
MLS# 6500341
4 beds | 3 baths | 3794 sqft

1 / 25

























Property Description
Welcome to your new sanctuary, in the heart of River Falls one block from Main Street and overlooking the River Falls library. This remarkable home offers an unparalleled blend of modern amenities, making it a true gem in the community. With four bedrooms and two and a half bathrooms, this home provides ample room for comfortable living. Step onto the inviting screen porch, where vinyl stack windows allow you to effortlessly transition between indoor and outdoor living. The finished, heated garage is complete with a floor drain and ample storage space. Outside, the yard features lawn irrigation and a rear paver patio surrounded by the peaceful serenity of your own private wooded oasis. This extraordinary home is unique with an expansive two-story bar room, complete with mezzanine storage and an overhead garage door. With its unparalleled blend of luxury and access to nature, this home is truly one-of-a-kind. Schedule your showing today and discover the endless possibilities.
Details
Documents
None
MLSID: RMLS
Contract Information
Digitally Altered Photos: No
Status: Active
Contingency: None
Current Price: $575,000
Original List Price: 599000
ListPrice: 575000
List Date: 2024-03-08
Owner is an Agent?: No
Auction?: No
Office/Member Info
Association: WWRA
General Property Information
Common Wall: No
Lot Measurement: Acres
Manufactured Home?: No
Multiple PIDs?: No
New Development: No
Year Built: 1970
Yearly/Seasonal: Yearly
Zoning: Residential-Single Family
Bedrooms: 4
Baths Total: 3
Bath Full: 1
Bath Three Quarters: 1
Bath Half: 1
Main Floor Total SqFt: 1526
Above Grd Total SqFt: 1526
Below Grd Total SqFt: 2268
Total SqFt: 3794
Total Finished Sqft: 2870.00
FireplaceYN: No
Style: (SF) Single Family
Foundation Size: 2268
Garage Stalls: 2
Acres: 0.42
Location, Tax and Other Information
AssocFeeYN: No
Legal Description: LOT 1 OF CSM VOL 7 P 2080
Listing City: River Falls
Map Page: 140
Municipality: River Falls
Rental License?: No
School District Phone: 715-425-1800
House Number: 215
Street Name: Union
Street Suffix: Street
Postal City: River Falls
County: St. Croix
State: WI
Zip Code: 54022
Zip Plus 4: 1544
Property ID Number: 276100660000
Tax Year: 2023
In Foreclosure?: No
Tax Amount: 5556
Potential Short Sale?: No
Lender Owned?: No
Directions & Remarks
Public Remarks: Welcome to your new sanctuary, in the heart of River Falls one block from Main Street and overlooking the River Falls library. This remarkable home offers an unparalleled blend of modern amenities, making it a true gem in the community.
With four bedrooms and two and a half bathrooms, this home provides ample room for comfortable living. Step onto the inviting screen porch, where vinyl stack windows allow you to effortlessly transition between indoor and outdoor living.
The finished, heated garage is complete with a floor drain and ample storage space.
Outside, the yard features lawn irrigation and a rear paver patio surrounded by the peaceful serenity of your own private wooded oasis. This extraordinary home is unique with an expansive two-story bar room, complete with mezzanine storage and an overhead garage door. With its unparalleled blend of luxury and access to nature, this home is truly one-of-a-kind. Schedule your showing today and discover the endless possibilities.
Directions: From I-94 State Hwy 35 S, Exit River Falls, S on Main Street to Left on Union Street, Home on Left.
Assessments
Tax With Assessments: 5556
Building Information
Finished SqFt Above Ground: 1526
Finished SqFt Below Ground: 1344
Lease Details
Land Leased: Not Applicable
Miscellaneous Information
DP Resource: Yes
Homestead: Yes
Ownership
Fractional Ownership: No
Parking Characteristics
Garage Dimensions: 23 x 26
Garage Door Width: 16
Garage Square Feet: 598
Public Survey Info
Range#: 19W
Section#: 36
Township#: 28N
Property Features
Accessible: Door Lever Handles
Air Conditioning: Central
Amenities Unit: In-Ground Sprinkler; Kitchen Center Island; Natural Woodwork; Paneled Doors; Patio; Porch; Tile Floors; Vaulted Ceiling(s)
Appliances: Dishwasher; Disposal; Dryer; Gas Water Heater; Microwave; Range; Refrigerator
Basement: Full; Walkout
Bath Description: Main Floor 1/2 Bath; Main Floor Full Bath; 3/4 Basement
Construction Status: Previously Owned
Dining Room Description: Eat In Kitchen; Informal Dining Room; Living/Dining Room
Electric: 200+ Amp Service
Existing Financing: Conventional
Exterior: Metal
Family Room Characteristics: Lower Level
Fuel: Natural Gas
Heating: Forced Air
Internet Options: Cable
Laundry: Electric Dryer Hookup; Gas Dryer Hookup; Laundry Room; Main Level
Lock Box Type: Combo
Lot Description: Irregular Lot; Tree Coverage - Medium
Parking Characteristics: Attached Garage; Driveway - Asphalt
Patio, Porch and Deck Features: Patio; Rear Porch; Screened
Pool Description: None
Road Frontage: City Street
Road Responsibility: Public Maintained Road
Roof: Age 8 Years or Less; Asphalt Shingles
Sellers Terms: Cash; Conventional; FHA; Rural Development; USDA; VA
Sewer: City Sewer/Connected
Special Search: Main Floor Laundry; Primary Bdr Suite
Stories: Split Entry (Bi-Level)
Water: City Water/Connected
Room Information
| Room Name | Dimensions | Level |
| Second (2nd) Bedroom | 10x10 | Main |
| First (1st) Bedroom | 14x16 | Main |
| Fourth (4th) Bedroom | 9x14 | Lower |
| Third (3rd) Bedroom | 12x16 | Lower |
| Bar/Wet Bar Room | 19x40 | Lower |
| Family Room | 25x21 | Lower |
| Living Room | 14x15 | Main |
| Dining Room | 5x26 | Main |
| Kitchen | 11x14 | Main |
Listing Office: Property Executives Realty
Last Updated: May - 10 - 2024

The listing broker's offer of compensation is made only to participants of the MLS where the listing is filed.
The data relating to real estate for sale on this web site comes in part from the Broker Reciprocity SM Program of the Regional Multiple Listing Service of Minnesota, Inc. The information provided is deemed reliable but not guaranteed. Properties subject to prior sale, change or withdrawal. ©2024 Regional Multiple Listing Service of Minnesota, Inc All rights reserved.

 real estate condition report.pdf
real estate condition report.pdf