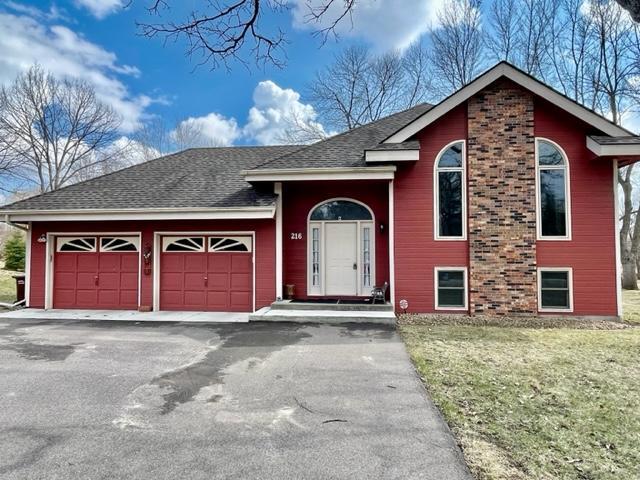$348,900
Buffalo, MN 55313
MLS# 6511429
Status: Pending
4 beds | 2 baths | 1867 sqft

1 / 42










































Property Description
Pride of ownership shows in this well cared for home! This 4 bed/2 bath has so much to offer. Boasts new flooring, new lighting, fresh paint, newer HVAC, ample storage and picturesque back yard to name a few enhancements. Two bedrooms, full bath, living room w/ bright & welcoming front custom windows on upper level. The lower level is finished w/2 bedrooms, 3/4 bath (added 2021) & family/bonus room. Step thru the oversized 2 car garage outside to your spacious backyard and entertain your guests on the patio & deck. This neighborhood is known for large half acre+ lots, mature trees, and holiday luminaries. Neighborhood exclusive one acre lake lot featuring a beach, docks, boat launch, picnic area and fire pit with gated access to Lake Pulaski.
Details
Contract Information
Digitally Altered Photos: No
Status: Pending
Off Market Date: 2024-05-01
Contingency: None
Current Price: $348,900
Original List Price: 348900
ListPrice: 348900
List Date: 2024-04-16
Owner is an Agent?: No
Auction?: No
Office/Member Info
Association: MAAR
General Property Information
Assoc Mgmt Co. Phone #: 612-518-2850
Association Fee Frequency: Annually
Association Mgmt Co. Name: East Pulaski Park Association
Common Wall: No
Lot Measurement: Acres
Manufactured Home?: No
Multiple PIDs?: No
New Development: No
Road Btwn WF & Home?: Yes
Year Built: 1986
Yearly/Seasonal: Yearly
Zoning: Residential-Single Family
Bedrooms: 4
Baths Total: 2
Bath Full: 1
Bath Three Quarters: 1
Main Floor Total SqFt: 983
Above Grd Total SqFt: 983
Below Grd Total SqFt: 884
Total SqFt: 1867
Total Finished Sqft: 1776.00
FireplaceYN: No
Lake/Waterfront Name: Pulaski (main bay)
Style: (SF) Single Family
Foundation Size: 884
Association Fee: 60
Garage Stalls: 2
Lot Dimensions: 68x376x167x331
Acres: 0.85
Location, Tax and Other Information
AssocFeeYN: Yes
Legal Description: SECT-16 TWP-120 RANGE-025 EAST PULASKI PARK PRT OF OUTLT B DES AS BEG AT SW COR OF LT 27BLK3TH SWLY ALG NWLY LN OF OUTLT B150FT TO POB TH CONT SWLY TO PT242.5FT E FR NW COR OF OUTLT B TH SELY TO PT ON S LN OF OUTLT B AT MIDPT OF N LN OF LT18BLK1TH E ALG S LN OF OUTLT B TO NW COR OF LT20BLK1TH NW TO POB
Listing City: Buffalo
Map Page: 59
Municipality: Buffalo
School District Phone: 763-682-8707
House Number: 216
Street Name: Douglas
Street Suffix: Drive
Postal City: Buffalo
County: Wright
State: MN
Zip Code: 55313
Zip Plus 4: 9237
Property ID Number: 103027000024
Complex/Dev/Subdivision: East Pulaski Park
Tax Year: 2024
DNR Lake ID#: 86005302
In Foreclosure?: No
Tax Amount: 3196
DNR Lake Classification: Not Applicable
Potential Short Sale?: No
Lender Owned?: No
Directions & Remarks
Public Remarks: Pride of ownership shows in this well cared for home! This 4 bed/2 bath has so much to offer. Boasts new flooring, new lighting, fresh paint, newer HVAC, ample storage and picturesque back yard to name a few enhancements. Two bedrooms, full bath, living room w/ bright & welcoming front custom windows on upper level. The lower level is finished w/2 bedrooms, 3/4 bath (added 2021) & family/bonus room. Step thru the oversized 2 car garage outside to your spacious backyard and entertain your guests on the patio & deck.
This neighborhood is known for large half acre+ lots, mature trees, and holiday luminaries. Neighborhood exclusive one acre lake lot featuring a beach, docks, boat launch, picnic area and fire pit with gated access to Lake Pulaski.
Directions: Hwy 55 to Cty Rd 134/Pulaski Rd, Right onto Douglas Dr.
Assessments
Tax With Assessments: 3196
Basement
Foundation Dimensions: 26x34
Building Information
Finished SqFt Above Ground: 983
Finished SqFt Below Ground: 793
Lake Details
Lake Depth: 86
Lease Details
Land Leased: Not Applicable
Miscellaneous Information
DP Resource: Yes
Homestead: Yes
Ownership
Fractional Ownership: No
Parking Characteristics
Garage Dimensions: 24 x 22
Garage Door Height: 7
Garage Door Width: 9
Garage Square Feet: 528
Public Survey Info
Range#: 25
Section#: 16
Township#: 120
Property Features
Accessible: None
Air Conditioning: Central
Amenities Unit: Deck; Kitchen Window
Appliances: Dishwasher; Dryer; Microwave; Refrigerator; Washer; Water Softener - Owned
Association Fee Includes: Beach Access; Dock; Shared Amenities
Assumable Loan: Not Assumable
Basement: Concrete Block; Daylight/Lookout Windows; Finished (Livable)
Bath Description: Main Floor Full Bath; 3/4 Basement
Construction Materials: Block
Construction Status: Previously Owned
Dining Room Description: Informal Dining Room
Exterior: Fiber Board
Fuel: Natural Gas
Heating: Forced Air
Internet Options: Fiber Optic
Lake Details: Hard; Sand
Lake/Waterfront: Deeded Access
Laundry: Lower Level
Lock Box Type: Combo
Lot Description: Tree Coverage - Medium
Parking Characteristics: Attached Garage; Driveway - Asphalt
Patio, Porch and Deck Features: Deck; Patio
Road Frontage: City Street
Road Responsibility: Public Maintained Road
Roof: Age Over 8 Years
Sellers Terms: Cash; Conventional; FHA; USDA; VA
Sewer: City Sewer/Connected
Stories: Split Entry (Bi-Level)
Water: City Water/Connected
Room Information
| Room Name | Dimensions | Level |
| Third (3rd) Bedroom | 10x8 | Lower |
| Second (2nd) Bedroom | 11x11 | Upper |
| Foyer | 5x9 | Main |
| Fourth (4th) Bedroom | 5x12 | Lower |
| Kitchen | 14x7 | Upper |
| Dining Room | 5x7 | Upper |
| First (1st) Bedroom | 14x10 | Upper |
| Family Room | 17x12 | Lower |
| Living Room | 17x14 | Upper |
Listing Office: Anchor Realty
Last Updated: May - 02 - 2024

The listing broker's offer of compensation is made only to participants of the MLS where the listing is filed.
The data relating to real estate for sale on this web site comes in part from the Broker Reciprocity SM Program of the Regional Multiple Listing Service of Minnesota, Inc. The information provided is deemed reliable but not guaranteed. Properties subject to prior sale, change or withdrawal. ©2024 Regional Multiple Listing Service of Minnesota, Inc All rights reserved.
