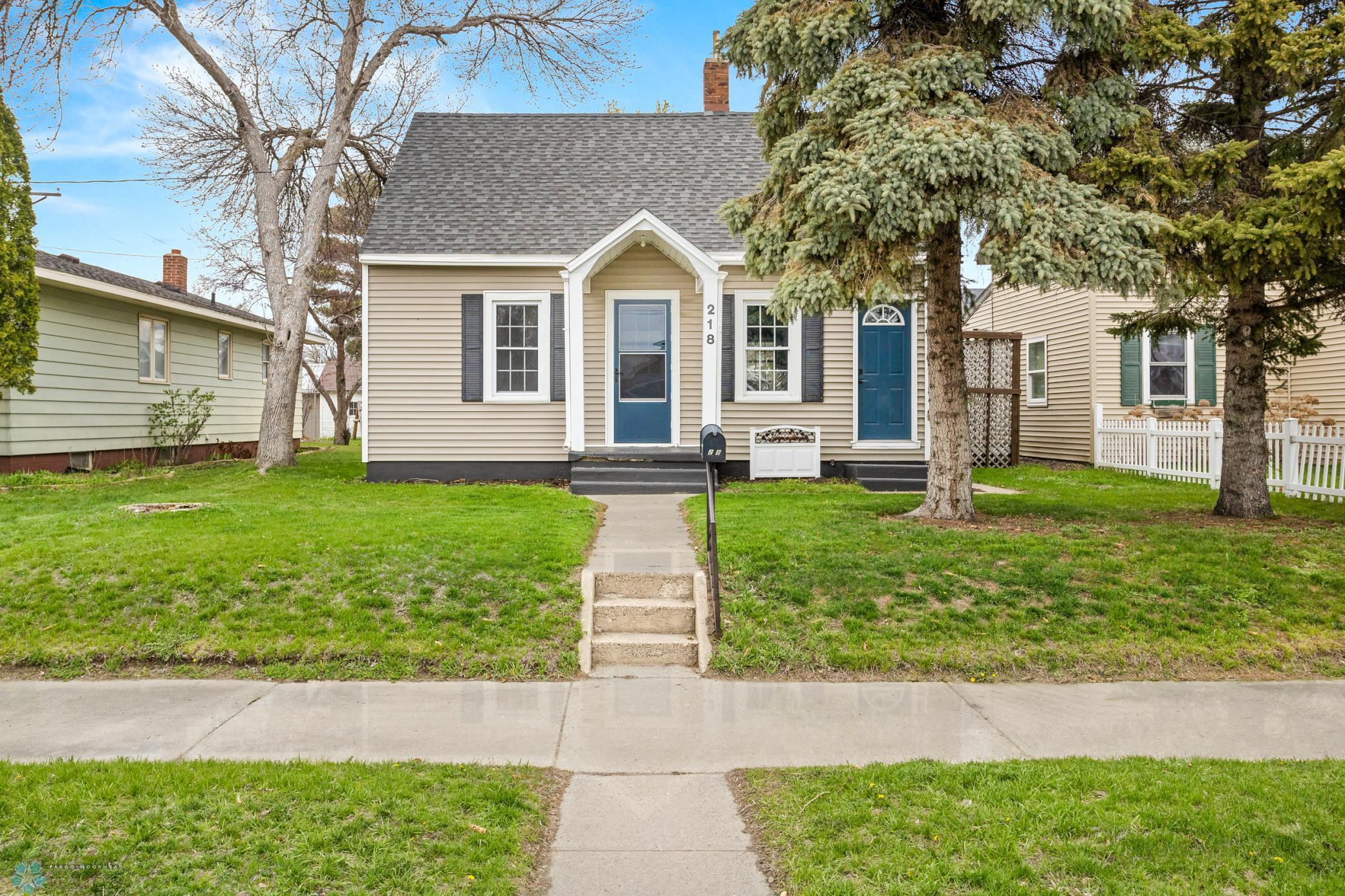$181,500
Detroit Lakes, MN 56501
MLS# 6531313
2 beds | 2 baths | 1248 sqft

1 / 30






























Property Description
Come see the most polished home in the neighborhood! Updated to the nines, this home features granite tops and tile backsplash in the kitchen in addition to bead board features on the kitchen & bathroom ceilings. Upstairs you'll find a flex space perfect for an office or TV den, a 2nd bedroom and another bathroom (upstairs is not included in total square footage). The basement is nice and clean with crisp white walls, epoxy floors and a ton of space for storage. The charming curb appeal doesn't stop at the front steps, there is a private wooden deck area plus a large patio with landscaping around it out back. Large insulated shed. An easement in the backyard allows for vehicle access and room to park 3 cars! Tour this home and fall in LOVE! *Some photos are digitally staged.
Details
Contract Information
Digitally Altered Photos: No
Status: Active
Contingency: None
Current Price: $181,500
Original List Price: 181500
ListPrice: 181500
List Date: 2024-05-07
Owner is an Agent?: No
Auction?: No
Office/Member Info
Association: FMR
General Property Information
Common Wall: No
Lot Measurement: Square Feet
Manufactured Home?: No
Multiple PIDs?: No
New Development: No
Other Parking Spaces: 3
Year Built: 1940
Yearly/Seasonal: Yearly
Zoning: Residential-Single Family
Bedrooms: 2
Baths Total: 2
Bath Full: 1
Bath Half: 1
Main Floor Total SqFt: 624
Above Grd Total SqFt: 624
Below Grd Total SqFt: 624
Total SqFt: 1248
Below Grade Unfinished Area: 624
Total Finished Sqft: 624.00
FireplaceYN: No
Style: (SF) Single Family
Foundation Size: 624
Lot Dimensions: 47x100
Location, Tax and Other Information
AssocFeeYN: No
High School: Detroit Lakes
Legal Description: O T OF DETROIT LAKES BLOCK 032 LOT 19 EX E 3' & LOT 20
Listing City: Detroit Lakes
Map Page: 999
Municipality: Detroit Lakes
School District Phone: 218-847-9271
House Number: 218
Street Name: Main
Street Suffix: Street
Street Direction Suffix: E
Postal City: Detroit Lakes
County: Becker
State: MN
Zip Code: 56501
Zip Plus 4: 3124
Property ID Number: 491961000
Square Footage Source: County Records
Complex/Dev/Subdivision: Detroit
Tax Year: 2023
In Foreclosure?: No
Tax Amount: 1270
Potential Short Sale?: No
Lender Owned?: Not disclosed
Directions & Remarks
Public Remarks: Come see the most polished home in the neighborhood! Updated to the nines, this home features granite tops and tile backsplash in the kitchen in addition to bead board features on the kitchen & bathroom ceilings. Upstairs you'll find a flex space perfect for an office or TV den, a 2nd bedroom and another bathroom (upstairs is not included in total square footage). The basement is nice and clean with crisp white walls, epoxy floors and a ton of space for storage. The charming curb appeal doesn't stop at the front steps, there is a private wooden deck area plus a large patio with landscaping around it out back. Large insulated shed. An easement in the backyard allows for vehicle access and room to park 3 cars! Tour this home and fall in LOVE! *Some photos are digitally staged.
Assessments
Assessment Balance: 80
Assessment Installment: 80
Tax With Assessments: 1350
Building Information
Finished SqFt Above Ground: 624
Lease Details
Land Leased: Not Applicable
Lock Box Type
Lock Box Source: FMR
Miscellaneous Information
DP Resource: Yes
Homestead: No
Ownership
Fractional Ownership: No
Property Features
Accessible: None
Air Conditioning: Wall
Appliances: Dishwasher; Range; Refrigerator
Basement: Concrete Block
Bath Description: Main Floor Full Bath; Upper Level 1/2 Bath
Construction Status: Previously Owned
Dining Room Description: Living/Dining Room
Exterior: Vinyl
Fuel: Natural Gas
Heating: Forced Air
Laundry: In Basement
Lock Box Type: Supra
Parking Characteristics: Uncovered/Open
Possession: At Closing
Sewer: City Sewer/Connected
Showing Requirements: Appointment Only; Lockbox
Stories: One and One Half
Water: City Water/Connected
Room Information
| Room Name | Level |
| Second (2nd) Bedroom | Upper |
| Flex Room | Upper |
| First (1st) Bedroom | Main |
| Bathroom | Main |
| Bathroom | Upper |
| Dining Room | Main |
| Kitchen | Main |
| Living Room | Main |
| Other | Basement |
Listing Office: Berkshire Hathaway HomeServices Premier Properties
Last Updated: May - 12 - 2024

The listing broker's offer of compensation is made only to participants of the MLS where the listing is filed.
The data relating to real estate for sale on this web site comes in part from the Broker Reciprocity SM Program of the Regional Multiple Listing Service of Minnesota, Inc. The information provided is deemed reliable but not guaranteed. Properties subject to prior sale, change or withdrawal. ©2024 Regional Multiple Listing Service of Minnesota, Inc All rights reserved.
