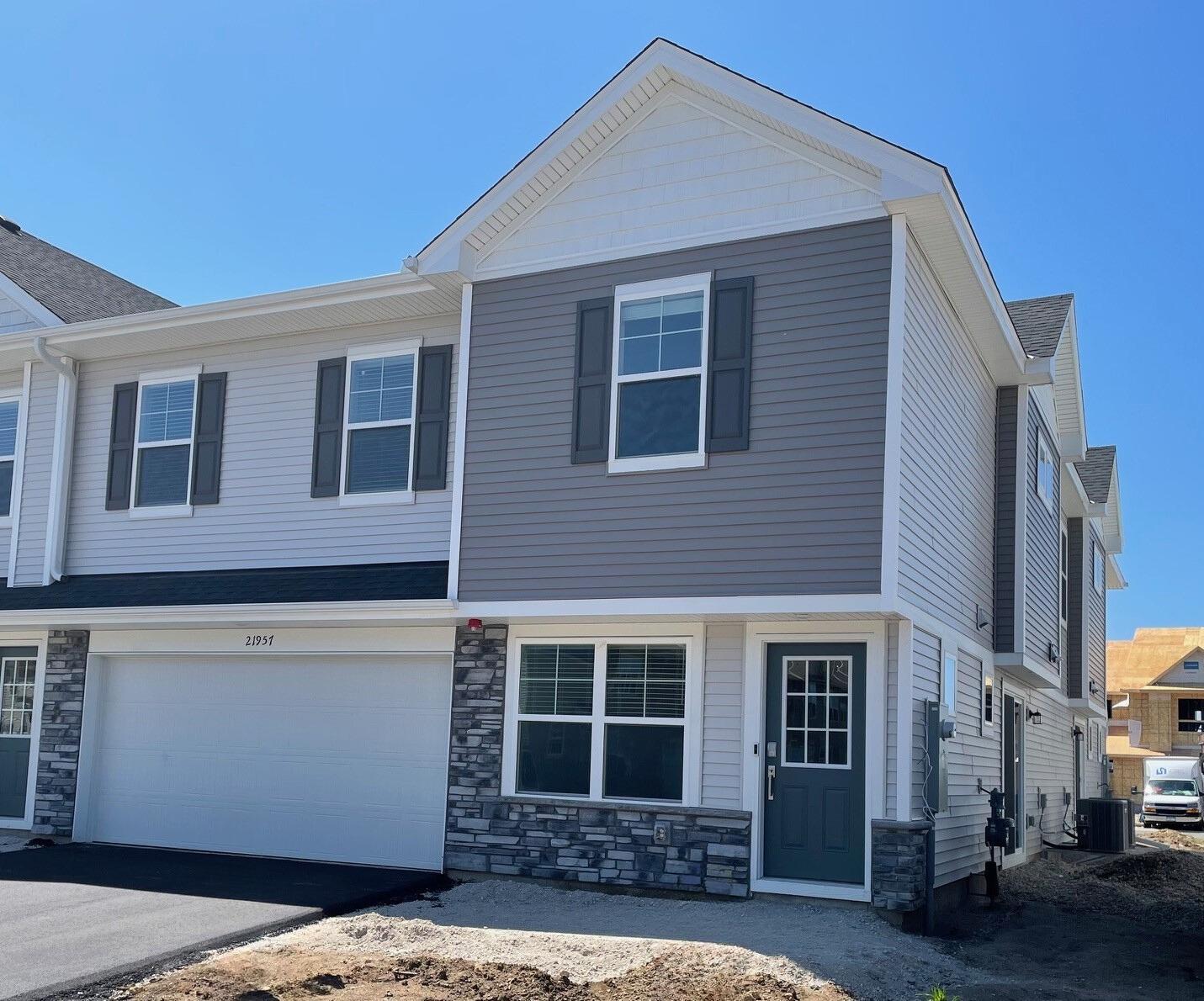$324,990
Farmington, MN 55024
MLS# 6509597
3 beds | 3 baths | 1792 sqft

1 / 21





















Property Description
Home is complete and move in ready! Ask about a savings up to $10,000 using Seller’s Preferred Lender! This new two-story townhome is an end unit featuring a contemporary design. The first floor offers a stylish open-concept layout among the Great Room, dining room and kitchen. Upstairs are a loft that adds shared living space, two secondary bedrooms and a luxe owner’s suite with a retreat. This home comes complete with window blinds, Frigidaire Top Load Washer and Gas Dryer, Aqua Logic Water Softener, and "Smart" home features. Includes Lennar's home automation features and full HOA maintenance for lawn care, snow removal, garbage/recycling, community irrigation and access/upkeep of future amenities to make homeownership life as easy as possible.
Details
Contract Information
Digitally Altered Photos: No
Status: Active
Contingency: None
Current Price: $324,990
Original List Price: 351410
ListPrice: 324990
List Date: 2024-03-26
Owner is an Agent?: No
Auction?: No
Office/Member Info
Association: MAAR
General Property Information
Assoc Mgmt Co. Phone #: 763-225-6400
Association Fee Frequency: Monthly
Association Mgmt Co. Name: Associa
Common Wall: Yes
Lot Measurement: Acres
Manufactured Home?: No
Multiple PIDs?: No
New Development: No
Projected Completion Date: 2024-05-07
Year Built: 2024
Yearly/Seasonal: Yearly
Zoning: Residential-Multi-Family
Bedrooms: 3
Baths Total: 3
Bath Full: 1
Bath Three Quarters: 1
Bath Half: 1
Main Floor Total SqFt: 680
Above Grd Total SqFt: 1792
Total SqFt: 1792
Total Finished Sqft: 1792.00
Style: (TH) Quad/4 Corners
Foundation Size: 1088
Association Fee: 246
Garage Stalls: 2
Lot Dimensions: COMMON
Acres: 0.05
Location, Tax and Other Information
AssocFeeYN: Yes
Legal Description: Vermillion Commons Block 8 Lot 04
Listing City: Farmington
Map Page: 177
Municipality: Farmington
School District Phone: 651-423-7700
House Number: 21957
Street Name: Wisteria
Street Suffix: Way
Postal City: Farmington
County: Dakota
State: MN
Zip Code: 55024
Property ID Number: TBD
Complex/Dev/Subdivision: Vermillion Commons
Tax Year: 2024
In Foreclosure?: No
Potential Short Sale?: No
Lender Owned?: No
Directions & Remarks
Public Remarks: Home is complete and move in ready! Ask about a savings up to $10,000 using Seller’s Preferred Lender! This new two-story townhome is an end unit featuring a contemporary design. The first floor offers a stylish open-concept layout among the Great Room, dining room and kitchen. Upstairs are a loft that adds shared living space, two secondary bedrooms and a luxe owner’s suite with a retreat. This home comes complete with window blinds, Frigidaire Top Load Washer and Gas Dryer, Aqua Logic Water Softener, and "Smart" home features. Includes Lennar's home automation features and full HOA maintenance for lawn care, snow removal, garbage/recycling, community irrigation and access/upkeep of future amenities to make homeownership life as easy as possible.
Directions: From CR 50 in Farmington, between Pilot Knob Road and MN 3, turn south onto Denmark Avenue. Continue on Denmark for half mile and turn right onto 218th Street and into the community. The community is across from Boeckman Middle School.
Builder Information
Builder ID: 1102
Builder License Number: 1413
Builder Name: LENNAR
Building Information
Availability Dt for Closing: 2024-05-07
Cert of Occupancy Date: 2024-05-07
Finished SqFt Above Ground: 1792
Green Verification
Green Certified Status: Pending
Verification Status: In Process
Lease Details
Land Leased: Not Applicable
Miscellaneous Information
Community Name: Vermillion Commons
DP Resource: Yes
Homestead: No
Model Information
Hours Model Open: Daily 11-6
Model Location: 14851 Ardee Place Rosemount
Model Phone: 952-373-0485
Ownership
Fractional Ownership: No
Parking Characteristics
Garage Square Feet: 405
Property Features
Accessible: No Stairs External
Air Conditioning: Central
Amenities Unit: In-Ground Sprinkler; Indoor Sprinklers; Kitchen Center Island; Patio; Primary Bedroom Walk-In Closet; Walk-In Closet; Washer/Dryer Hookup
Appliances: Air-To-Air Exchanger; Dishwasher; Disposal; Dryer; Freezer; Furnace Humidifier; Microwave; Range; Refrigerator; Stainless Steel Appliances; Tankless Water Heater; Washer; Water Softener - Owned
Association Fee Includes: Building Exterior; Hazard Insurance; Lawn Care; Outside Maintenance; Professional Mgmt; Sanitation; Snow Removal
Basement: Slab
Bath Description: Double Sink; Main Floor 1/2 Bath; Upper Level 3/4 Bath; Upper Level Full Bath; 3/4 Primary; Private Primary; Walk-In Shower Stall
Builder Information: Builders Association of the Twin Cities
Construction Materials: Frame
Construction Status: Completed New Construction
Dining Room Description: Kitchen/Dining Room
Electric: 200+ Amp Service
Exterior: Brick/Stone; Shakes; Vinyl
Family Room Characteristics: Family Room; Main Level
Fuel: Natural Gas
Heating: Forced Air
Laundry: Laundry Closet; Upper Level
Lot Description: Corner Lot
Parking Characteristics: Guest Parking; Attached Garage; Driveway - Asphalt; Garage Door Opener; Tuckunder Garage
Patio, Porch and Deck Features: Patio
Restriction/Covenants: Pets - Cats Allowed; Pets - Dogs Allowed; Pets - Number Limit
Road Frontage: City Street; Curbs; Paved Streets
Road Responsibility: Association Maintained Road
Roof: Age 8 Years or Less
Sellers Terms: Cash; Conventional; FHA; VA
Sewer: City Sewer/Connected
Special Search: 2nd Floor Laundry; 3 BR on One Level
Stories: Two
Townhouse Characteristics: End Unit; Multi-Level; No Exterior Stairs
Water: City Water/Connected
Room Information
| Room Name | Dimensions | Level |
| Second (2nd) Bedroom | 11x13 | Upper |
| Third (3rd) Bedroom | 11x13 | Upper |
| Loft | 13x14 | Upper |
| Living Room | 12x13 | Main |
| Dining Room | 3x10 | Main |
| Kitchen | 12x8 | Main |
| First (1st) Bedroom | 13x18 | Upper |
Listing Office: Lennar Sales Corp
Last Updated: May - 07 - 2024

The listing broker's offer of compensation is made only to participants of the MLS where the listing is filed.
The data relating to real estate for sale on this web site comes in part from the Broker Reciprocity SM Program of the Regional Multiple Listing Service of Minnesota, Inc. The information provided is deemed reliable but not guaranteed. Properties subject to prior sale, change or withdrawal. ©2024 Regional Multiple Listing Service of Minnesota, Inc All rights reserved.
