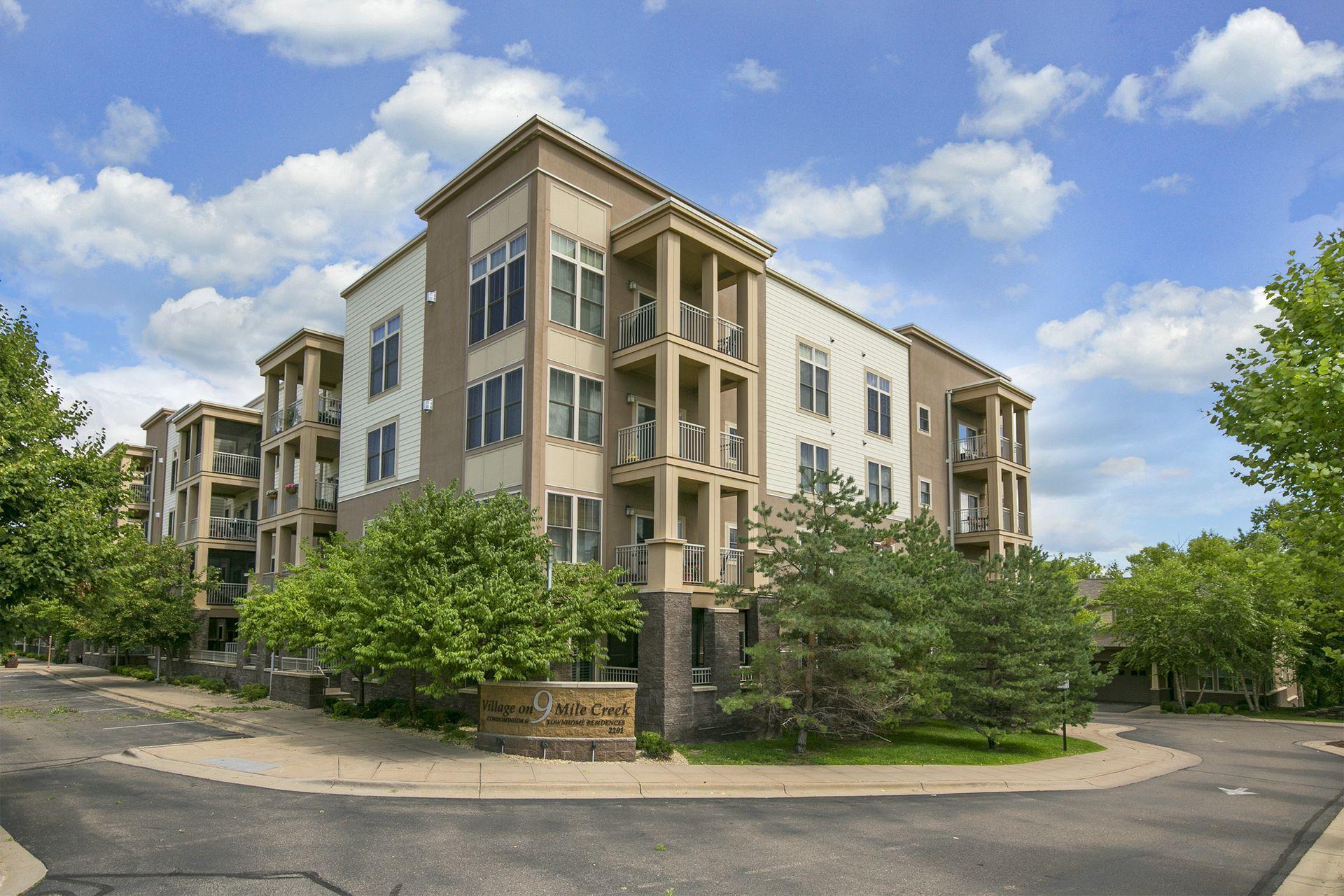$310,000
Bloomington, MN 55431
MLS# 6503312
2 beds | 2 baths | 1295 sqft

1 / 20




















Property Description
Luxury one level living in sought after "Villages on 9mile Creek" Outstanding location, design and craftsmanship come together in this quiet 4th floor condo with 10ft ceilings. Open floor plan is bright & inviting, sundrenched and quiet. Fresh paint & new carpet, corner balcony, transom windows, large owners suite, cherry cabinets & granite countertops. Excellent opportunity in carefree community, 2 parking spaces and conveniently located just a few steps down to the elevator!
Details
Contract Information
Digitally Altered Photos: No
Status: Active
Contingency: None
Current Price: $310,000
Original List Price: 325000
ListPrice: 310000
List Date: 2024-04-16
Owner is an Agent?: No
Auction?: No
Office/Member Info
Association: MAAR
General Property Information
Assoc Mgmt Co. Phone #: 612-381-8600
Association Fee Frequency: Monthly
Association Mgmt Co. Name: Cities Management
Common Wall: Yes
Lot Measurement: Acres
Manufactured Home?: No
Multiple PIDs?: No
New Development: No
Number of Fireplaces: 1
Year Built: 2004
Yearly/Seasonal: Yearly
Zoning: Residential-Single Family
Bedrooms: 2
Baths Total: 2
Bath Full: 1
Bath Three Quarters: 1
Main Floor Total SqFt: 1295
Above Grd Total SqFt: 1295
Total SqFt: 1295
Total Finished Sqft: 1295.00
FireplaceYN: Yes
Style: (CC) High Rise (4+ Levels)
Foundation Size: 1295
Power Company: Xcel Energy
Association Fee: 625
Garage Stalls: 2
Lot Dimensions: Common
Assessment Pending: Unknown
Location, Tax and Other Information
AssocFeeYN: Yes
Legal Description: CIC NO 1328 VILLAGE ON 9 MILE CREEK UNIT NO A415
Listing City: Bloomington
Map Page: 148
Municipality: Bloomington
School District Phone: 952-681-6400
House Number: 2201
Street Name: Village
Street Suffix: Lane
County Abbreviation: A415
Unit Number: A415
Postal City: Bloomington
County: Hennepin
State: MN
Zip Code: 55431
Zip Plus 4: 5801
Property ID Number: 2102724220088
Complex/Dev/Subdivision: Cic 1328 Village On 9 Mile Creek
Tax Year: 2024
In Foreclosure?: No
Tax Amount: 3309
Potential Short Sale?: No
Lender Owned?: No
Directions & Remarks
Public Remarks: Luxury one level living in sought after "Villages on 9mile Creek" Outstanding location, design and craftsmanship come together in this quiet 4th floor condo with 10ft ceilings. Open floor plan is bright & inviting, sundrenched and quiet. Fresh paint & new carpet, corner balcony, transom windows, large owners suite, cherry cabinets & granite countertops. Excellent opportunity in carefree community, 2 parking spaces and conveniently located just a few steps down to the elevator!
Directions: Corner of Penn & Old Shakopee, The Villages on 9 Mile Creek
Assessments
Tax With Assessments: 3309
Building Information
Finished SqFt Above Ground: 1295
Lease Details
Land Leased: Not Applicable
Lock Box Type
Lock Box Source: MAAR
Miscellaneous Information
DP Resource: Yes
Homestead: Yes
Ownership
Fractional Ownership: No
Public Survey Info
Range#: 24
Section#: 21
Township#: 27
Property Features
Accessible: Doors 36"+; Grab Bars In Bathroom; Hallways 42"+; Wheelchair Ramp
Air Conditioning: Central
Amenities Shared: Car Wash; Concrete Floors & Walls; Elevator(s); Fire Sprinkler System; In-Ground Sprinkler System; Security Building
Amenities Unit: Balcony; Ceiling Fan(s); Deck; Indoor Sprinklers; Kitchen Center Island; Main Floor Primary Bedroom; Natural Woodwork; Primary Bedroom Walk-In Closet; Tile Floors; Walk-In Closet
Appliances: Dishwasher; Disposal; Dryer; Electric Water Heater; Exhaust Fan/Hood; Microwave; Range; Refrigerator; Stainless Steel Appliances
Approved Financing: FNMA
Association Fee Includes: Building Exterior; Cable TV; Hazard Insurance; Lawn Care; Outside Maintenance; Parking Space; Professional Mgmt; Shared Amenities; Water
Assumable Loan: Not Assumable
Basement: None
Bath Description: Main Floor 3/4 Bath; Main Floor Full Bath; 3/4 Primary; Private Primary; Walk-In Shower Stall
Construction Materials: Block; Concrete
Construction Status: Previously Owned
Dining Room Description: Informal Dining Room; Kitchen/Dining Room; Living/Dining Room
Electric: 200+ Amp Service; Circuit Breakers
Exterior: Brick/Stone; Engineered Wood
Family Room Characteristics: Great Room
Fireplace Characteristics: Gas Burning
Fuel: Natural Gas
Heating: Forced Air
Internet Options: Cable; DSL
Laundry: In Unit; Laundry Room
Lock Box Type: Combo
Lot Description: Public Transit (w/in 6 blks); Zero Lot Line
Parking Characteristics: Guest Parking; Assigned; Floor Drain; Garage Door Opener; Heated Garage; Insulated Garage; Secured; Underground Garage
Patio, Porch and Deck Features: Covered
Restriction/Covenants: Mandatory Owners Assoc; Pets - Cats Allowed; Pets - Dogs Allowed; Pets - Number Limit; Pets - Weight/Height Limit; Rental Restrictions May Apply
Road Frontage: City Street; Curbs; Paved Streets; Sidewalks
Road Responsibility: Public Maintained Road
Roof: Age 8 Years or Less; Flat
Sellers Terms: Cash; Conventional
Sewer: City Sewer/Connected
Shared Rooms: Amusement/Party Room; Guest Suite
Special Search: All Living Facilities on One Level; Main Floor Bedroom; Main Floor Laundry
Stories: One
Water: City Water/Connected
Room Information
| Room Name | Dimensions | Level |
| Living Room | 20x20 | Main |
| First (1st) Bedroom | 14x12 | Main |
| Kitchen | 11x8 | Main |
| Second (2nd) Bedroom | 13x11 | Main |
| Deck | Main | |
| Foyer | Main | |
| Laundry | 10x5 | Main |
Listing Office: Edina Realty, Inc.
Last Updated: May - 08 - 2024

The listing broker's offer of compensation is made only to participants of the MLS where the listing is filed.
The data relating to real estate for sale on this web site comes in part from the Broker Reciprocity SM Program of the Regional Multiple Listing Service of Minnesota, Inc. The information provided is deemed reliable but not guaranteed. Properties subject to prior sale, change or withdrawal. ©2024 Regional Multiple Listing Service of Minnesota, Inc All rights reserved.
