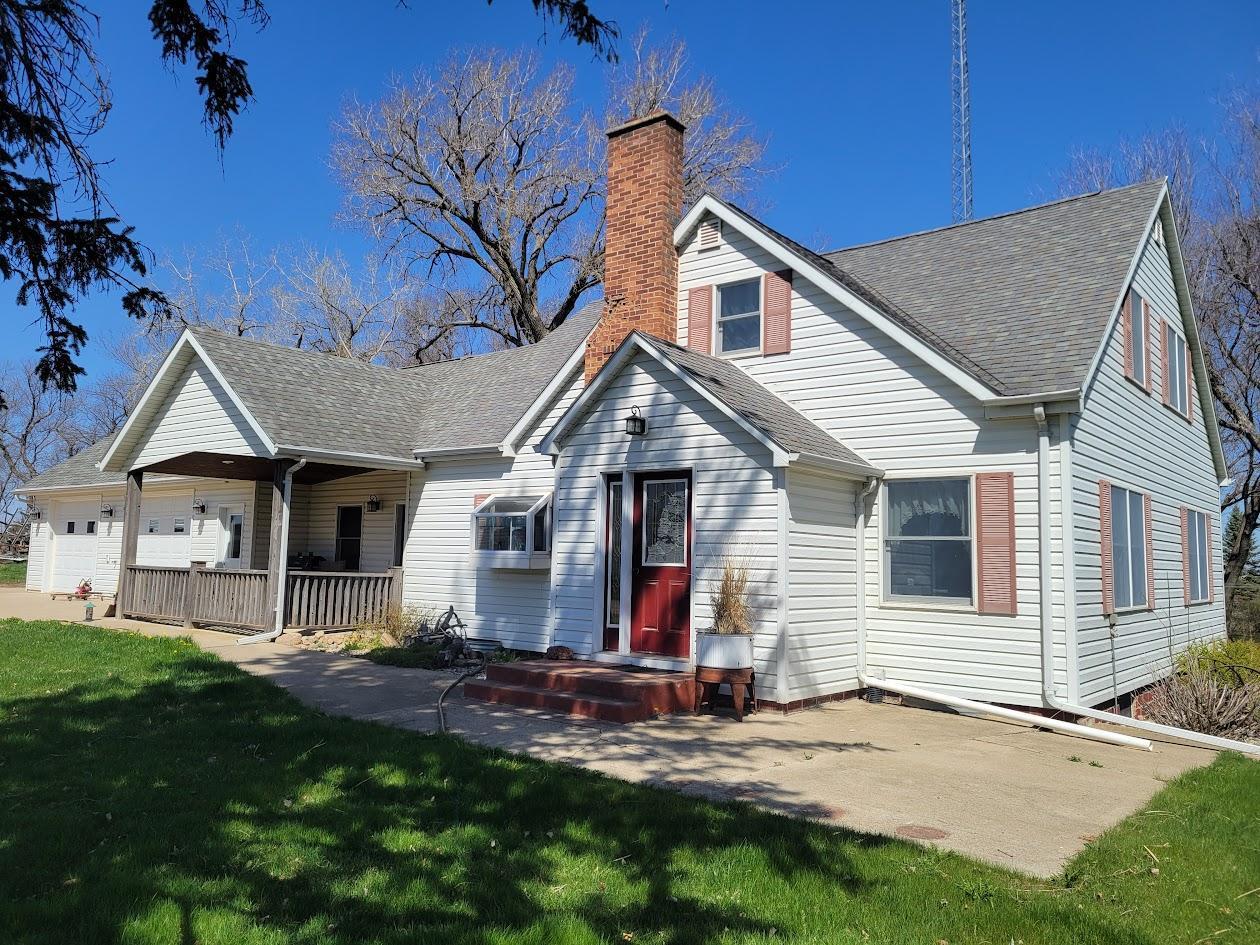$553,000
Revere, MN 56166
MLS# 6524827
4 beds | 2 baths | 3926 sqft

1 / 48
















































Property Description
10.38 acre farm site with lots of privacy. 4 bedroom 2 bathroom home. In 2003 an addition was added to the house that included the family room, main floor bathroom, mud room, and the kitchen. In-floor heating was installed in each of those rooms, with a mini split system for cooling. Seller is planning to replace roof with steel roofing as soon as his contractor has time. Plan is to have it done prior to sale. Site does not have a mounded septic system, so septic system is most likely not compliant to county standards. Site includes a 34 x 54 barn/shop that was insulated and finished with steel interior siding, as well as in-floor heat. Barn also has a 32 x 54 lean to that was insulated and finished with interior steel siding up to the rafters. This space also has in-floor heat. A 24 x 30 two-car detached garage. A 24 x 52 shed. A 16 x 24 old chicken coop. And a 20 x 28 cabin that has a working bathroom with a shower. All outbuildings have had steel replaced within the last 15 years.
Details
Contract Information
Digitally Altered Photos: No
Status: Active
Contingency: None
Current Price: $553,000
Original List Price: 553000
ListPrice: 553000
List Date: 2024-04-24
Owner is an Agent?: No
Auction?: No
Office/Member Info
Association: WCAR
General Property Information
Common Wall: No
Lot Measurement: Acres
Manufactured Home?: No
Multiple PIDs?: No
New Development: No
Number of Fireplaces: 1
Year Built: 1950
Yearly/Seasonal: Yearly
Zoning: Residential-Single Family
Bedrooms: 4
Baths Total: 2
Bath Full: 1
Bath Half: 1
Main Floor Total SqFt: 2240
Above Grd Total SqFt: 2802
Below Grd Total SqFt: 1124
Total SqFt: 3926
Total Finished Sqft: 2802.00
FireplaceYN: Yes
Style: (SF) Single Family
Foundation Size: 1124
Garage Stalls: 2
Lot Dimensions: 658 x 662
Acres: 10.38
Location, Tax and Other Information
AssocFeeYN: No
Legal Description: SE1/4 SE1/4 NE1/4 10.
Listing City: Revere
Map Page: 999
Municipality: Revere
School District Phone: 507-274-5450
House Number: 22451
Street Name: 340th
Street Suffix: Avenue
Postal City: Revere
County: Cottonwood
State: MN
Zip Code: 56166
Zip Plus 4: 2068
Property ID Number: 030160300
Tax Year: 2023
In Foreclosure?: No
Tax Amount: 2904
Potential Short Sale?: No
Lender Owned?: No
Directions & Remarks
Public Remarks: 10.38 acre farm site with lots of privacy. 4 bedroom 2 bathroom home. In 2003 an addition was added to the house that included the family room, main floor bathroom, mud room, and the kitchen. In-floor heating was installed in each of those rooms, with a mini split system for cooling. Seller is planning to replace roof with steel roofing as soon as his contractor has time. Plan is to have it done prior to sale. Site does not have a mounded septic system, so septic system is most likely not compliant to county standards. Site includes a 34 x 54 barn/shop that was insulated and finished with steel interior siding, as well as in-floor heat. Barn also has a 32 x 54 lean to that was insulated and finished with interior steel siding up to the rafters. This space also has in-floor heat. A 24 x 30 two-car detached garage. A 24 x 52 shed. A 16 x 24 old chicken coop. And a 20 x 28 cabin that has a working bathroom with a shower. All outbuildings have had steel replaced within the last 15 years.
Directions: Head south on County Highway 7 out of Revere. Travel approximately four miles and turn west onto 220th Street. Then turn south onto 340th Avenue. Your destination will be on your right(west side of the street).
Assessments
Tax With Assessments: 2904
Building Information
Finished SqFt Above Ground: 2802
Lease Details
Land Leased: Not Applicable
Miscellaneous Information
DP Resource: Yes
Homestead: Yes
Ownership
Fractional Ownership: No
Parking Characteristics
Garage Dimensions: 36x34
Garage Square Feet: 1224
Public Survey Info
Range#: 38
Section#: 16
Township#: 108
Property Features
Accessible: None
Air Conditioning: Central; Ductless Mini-Split
Basement: Full
Construction Status: Previously Owned
Exterior: Steel Siding
Fuel: Electric; Propane
Heating: Baseboard; Ductless Mini-Split; Fireplace; Forced Air; In-Floor Heating
Parking Characteristics: Attached Garage; Detached Garage
Sewer: Private Sewer
Stories: One and One Half
Water: Well
Room Information
| Room Name | Dimensions | Level |
| Mud Room | 5x14 | Main |
| Family Room | 23x23 | Main |
| Bathroom | 9x5 | Upper |
| Bathroom | 14x12 | Main |
| Fourth (4th) Bedroom | 13x10 | Upper |
| Laundry | 13x5 | Main |
| Living Room | 5x15 | Main |
| Third (3rd) Bedroom | 5x15 | Upper |
| Second (2nd) Bedroom | 5x15 | Upper |
| First (1st) Bedroom | 13x11 | Main |
| Dining Room | 5x15 | Main |
| Kitchen | 17x11 | Main |
Listing Office: Knakmuhs Enterprises, Inc.
Last Updated: April - 25 - 2024

The listing broker's offer of compensation is made only to participants of the MLS where the listing is filed.
The data relating to real estate for sale on this web site comes in part from the Broker Reciprocity SM Program of the Regional Multiple Listing Service of Minnesota, Inc. The information provided is deemed reliable but not guaranteed. Properties subject to prior sale, change or withdrawal. ©2024 Regional Multiple Listing Service of Minnesota, Inc All rights reserved.
