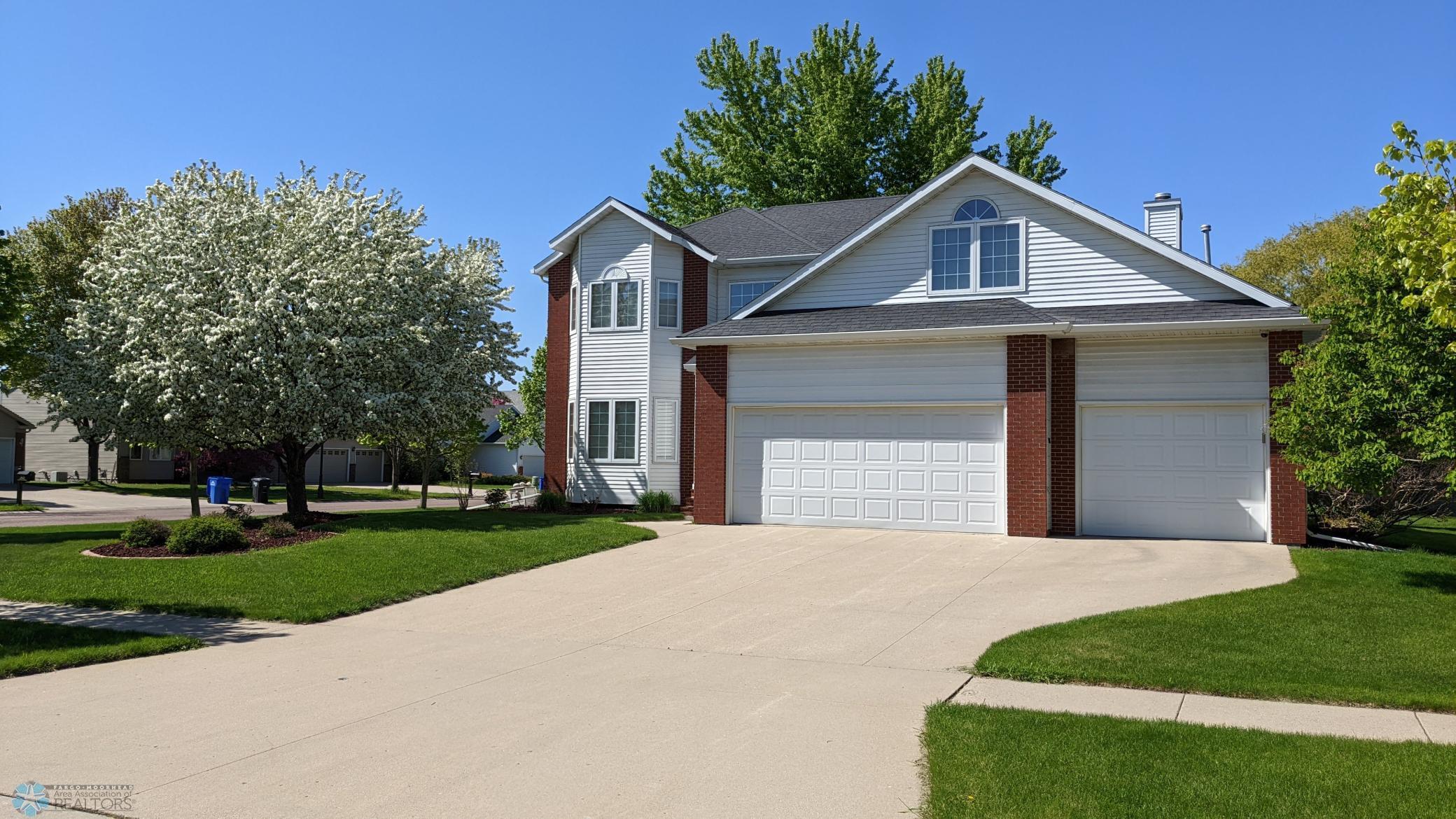$589,000
Fargo, ND 58104
MLS# 6530585
4 beds | 3 baths | 3934 sqft

1 / 38






































Property Description
Impeccably maintained 2-story Custom Dietrich built home, one owner. There's been no smoking or pets. Custom kitchen boasts granite, spacious island, abundant cupboards, Viking range (dual fuel), French door refrigerator, Bosch dishwasher, vented (to outside) range hood, built-in desk, reverse osmosis water system. Family room features brick fireplace, Venetian plaster wall. Hardwood floors in foyer, hallway, half bath; tile in kitchen, family room, baths. Quartz countertops in baths. Laundry room with custom cabinets, clothes chute. Built-ins, storage closets, Culligan water softener, 2 sump pumps, 75-gallon water heater, Summit fire/security system. Triple garage: finished, heated, insulated, custom cabinets, floor drain. Beautifully landscaped yard with underground sprinkler system, vegetable garden, mature trees. Large frost free upright freezer, refrigerator with top freezer in basement, chandeliers plus Tiffany Repro hanging light are included. You don't want to miss this home!
Details
Documents
Contract Information
Digitally Altered Photos: No
Status: Active
Contingency: Inspection
Current Price: $589,000
Original List Price: 589000
ListPrice: 589000
List Date: 2024-05-03
Owner is an Agent?: No
Auction?: No
Office/Member Info
Association: FMR
General Property Information
Assoc Mgmt Co. Phone #: 701-238-1222
Association Fee Frequency: Annually
Association Mgmt Co. Name: Rose Creek Association
Common Wall: No
Lot Measurement: Square Feet
Manufactured Home?: No
Multiple PIDs?: No
New Development: No
Number of Fireplaces: 1
Year Built: 1993
Yearly/Seasonal: Yearly
Zoning: Residential-Single Family
Bedrooms: 4
Baths Total: 3
Bath Full: 2
Bath Half: 1
Main Floor Total SqFt: 1271
Above Grd Total SqFt: 2663
Below Grd Total SqFt: 1271
Total SqFt: 3934
Below Grade Unfinished Area: 1271
Total Finished Sqft: 2663.00
FireplaceYN: Yes
Style: (SF) Single Family
Foundation Size: 1271
Association Fee: 300
Garage Stalls: 3
Lot Dimensions: 85x170
Location, Tax and Other Information
AssocFeeYN: Yes
Legal Description: ROSE CREEK 3 LT 8 BLK 2
Listing City: Fargo
Map Page: 999
Municipality: Fargo
House Number: 2321
Street Name: Victoria Rose
Street Suffix: Lane
Street Direction Suffix: S
Postal City: Fargo
County: Cass
State: ND
Zip Code: 58104
Zip Plus 4: 6859
Property ID Number: 01248400320000
Square Footage Source: County Records
Complex/Dev/Subdivision: Rose Creek 3rd
Tax Year: 2023
In Foreclosure?: No
Tax Amount: 6652.15
Potential Short Sale?: No
Lender Owned?: No
Directions & Remarks
Public Remarks: Impeccably maintained 2-story Custom Dietrich built home, one owner. There's been no smoking or pets. Custom kitchen boasts granite, spacious island, abundant cupboards, Viking range (dual fuel), French door refrigerator, Bosch dishwasher, vented (to outside) range hood, built-in desk, reverse osmosis water system. Family room features brick fireplace, Venetian plaster wall. Hardwood floors in foyer, hallway, half bath; tile in kitchen, family room, baths. Quartz countertops in baths. Laundry room with custom cabinets, clothes chute. Built-ins, storage closets, Culligan water softener, 2 sump pumps, 75-gallon water heater, Summit fire/security system. Triple garage: finished, heated, insulated, custom cabinets, floor drain. Beautifully landscaped yard with underground sprinkler system, vegetable garden, mature trees.
Large frost free upright freezer, refrigerator with top freezer in basement, chandeliers plus Tiffany Repro hanging light are included. You don't want to miss this home!
Assessments
Assessment Balance: 166.71
Assessment Installment: 11.39
Drain Assessment: 10.81
Tax With Assessments: 6674
Building Information
Finished SqFt Above Ground: 2663
Lease Details
Land Leased: Not Applicable
Lock Box Type
Lock Box Source: FMR
Miscellaneous Information
DP Resource: Yes
Homestead: No
Ownership
Fractional Ownership: No
Property Features
Accessible: None
Air Conditioning: Central
Amenities Unit: Countertops-Granite; Deck; Hardwood Floors; In-Ground Sprinkler; Kitchen Center Island; Kitchen Window; Natural Woodwork; Primary Bedroom Walk-In Closet; Security System; Tile Floors; Walk-In Closet
Appliances: Chandelier; Dishwasher; Disposal; Exhaust Fan/Hood; Freezer; Gas Water Heater; Microwave; Range; Refrigerator; Stainless Steel Appliances; Washer; Water Softener - Owned
Association Fee Includes: Outside Maintenance
Basement: 8 ft+ Pour; Drainage System; Egress Windows; Full; Poured Concrete; Sump Pump
Bath Description: Double Sink; Main Floor 1/2 Bath; Upper Level Full Bath; Full Primary; Private Primary; Bathroom Ensuite; Jetted Tub; Separate Tub & Shower
Construction Materials: Concrete; Frame
Construction Status: Previously Owned
Dining Room Description: Breakfast Area; Eat In Kitchen; Living/Dining Room; Separate/Formal Dining Room
Disclosures: Seller's Disclosure Available
Exterior: Brick/Stone; Steel Siding
Family Room Characteristics: Main Level
Fireplace Characteristics: Brick; Gas Burning
Flooring: Carpet; Floor Drains; Hardwood; Tile
Fuel: Natural Gas
Heating: Forced Air
Laundry: Laundry Room; Main Level
Lock Box Type: Supra
Lot Description: Corner Lot; Tree Coverage - Light
Parking Characteristics: Finished Garage; Attached Garage; Driveway - Concrete; Floor Drain; Garage Door Opener; Heated Garage; Insulated Garage
Patio, Porch and Deck Features: Deck
Possession: 30 Days
Restriction/Covenants: Other Bldg Restrictions
Road Frontage: City Street
Road Responsibility: Public Maintained Road
Roof: Age Over 8 Years; Asphalt Shingles
Sewer: City Sewer/Connected
Showing Requirements: Appointment Only; Call Listing Agent; Lockbox; Showing Service
Special Search: 4 BR on One Level; Main Floor Laundry; Recessed Lighting
Stories: Two
Water: City Water/Connected
Window Features: Insulated Windows; Window Treatments
Room Information
| Room Name | Level |
| Fourth (4th) Bedroom | Upper |
| Bathroom | Upper |
| Bathroom | Upper |
| Bathroom | Main |
| Second (2nd) Bedroom | Upper |
| Third (3rd) Bedroom | Upper |
| First (1st) Bedroom | Upper |
| Laundry | Main |
| Kitchen | Main |
| Family Room | Main |
| Dining Room | Main |
| Living Room | Main |
Listing Office: Town & Country Realty
Last Updated: May - 10 - 2024

The listing broker's offer of compensation is made only to participants of the MLS where the listing is filed.
The data relating to real estate for sale on this web site comes in part from the Broker Reciprocity SM Program of the Regional Multiple Listing Service of Minnesota, Inc. The information provided is deemed reliable but not guaranteed. Properties subject to prior sale, change or withdrawal. ©2024 Regional Multiple Listing Service of Minnesota, Inc All rights reserved.

 4857_001.pdf
4857_001.pdf