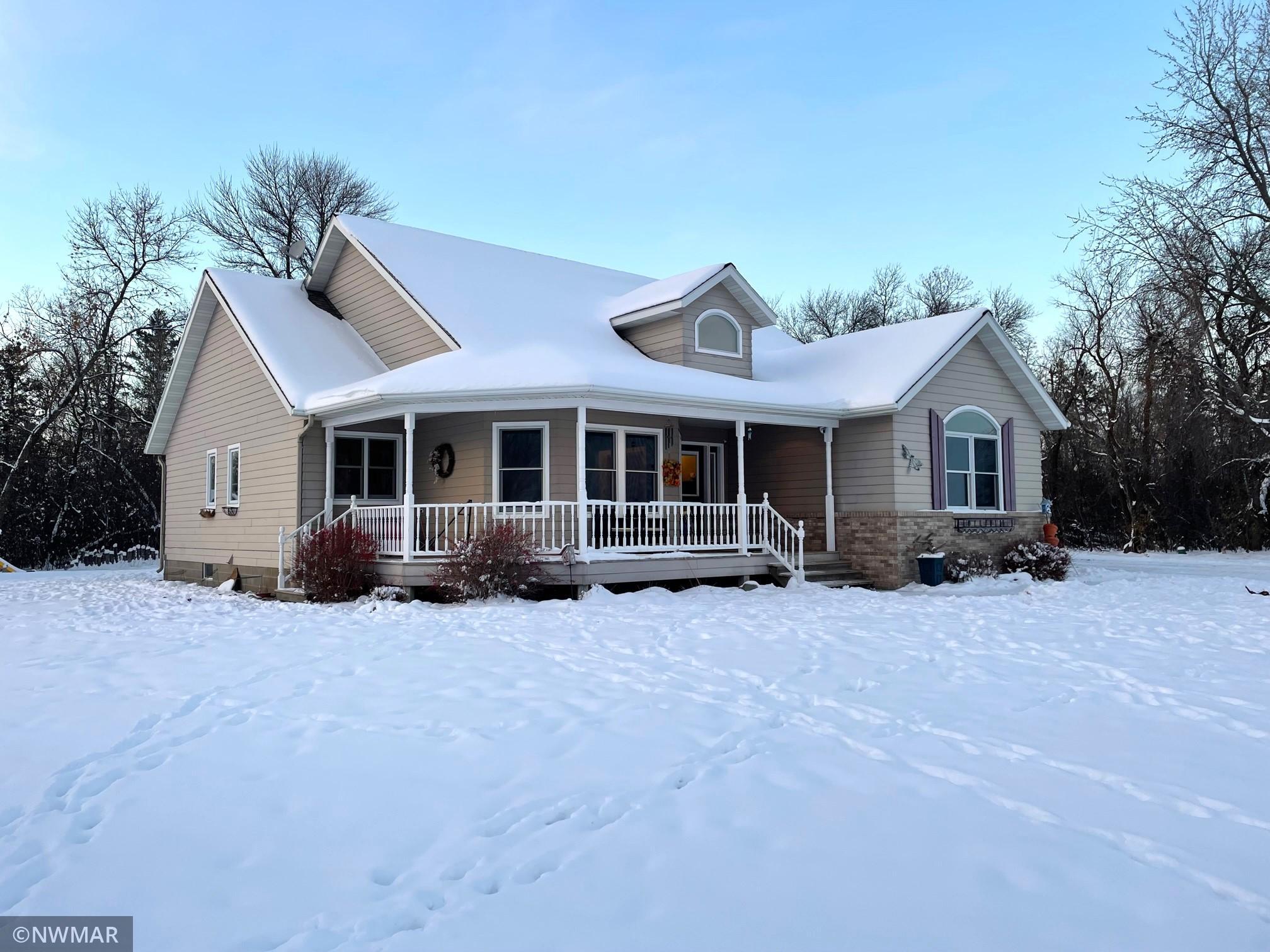$377,000
Badger, MN 56714
MLS# 6309307
Status: Closed
3 beds | 2 baths | 3216 sqft

1 / 44












































Property Description
Opportunities like this don't come around often! Come check out this gorgeous country home on 10 acres conveniently situated between Badger and Greenbush. This 3 bedroom, 2 bath is loaded with features including new kitchen appliances, large master suite with a ceramic tiled walk-in steam shower, vaulted ceilings, gas fireplace, central air, large bonus room over the garage, additional bonus room on the main floor, abundant storage, 32'x46' heated shop with multiple heat sources, pole shed, large garden, and a beautiful stone back patio ideal for summer entertaining.
Details
Contract Information
Status: Closed
Off Market Date: 2023-04-02
Contingency: None
Current Price: $377,000
Closed Date: 2023-05-24
Original List Price: 385000
Sales Close Price: 377000
ListPrice: 379500
List Date: 2022-11-14
Owner is an Agent?: No
Auction?: No
General Property Information
Common Wall: No
Lot Measurement: Acres
Manufactured Home?: No
Multiple PIDs?: No
New Development: No
Number of Fireplaces: 1
Year Built: 2000
Yearly/Seasonal: Yearly
Zoning: Residential-Single Family
Bedrooms: 3
Baths Total: 2
Bath Full: 2
Main Floor Total SqFt: 2448
Above Grd Total SqFt: 3216
Total SqFt: 3216
Total Finished Sqft: 3216.00
FireplaceYN: Yes
Style: (SF) Single Family
Foundation Size: 2448
Garage Stalls: 2
Lot Dimensions: 660x660
Acres: 10
Location Tax and Other Information
House Number: 23325
Street Name: 260th
Street Suffix: Street
Postal City: Badger
County: Roseau
State: MN
Zip Code: 56714
Assessments
Tax With Assessments: 2510
Basement
Foundation Dimensions: 40x54
Building Information
Finished SqFt Above Ground: 3216
Lease Details
Land Leased: Not Applicable
Miscellaneous Information
DP Resource: Yes
Homestead: No
Ownership
Fractional Ownership: No
Parking Characteristics
Garage Dimensions: 24x32
Garage Door Height: 7
Garage Door Width: 7
Garage Square Feet: 768
Public Survey Info
Range#: 42
Section#: 8
Township#: 161
Property Features
Accessible: None
Air Conditioning: Central
Appliances: Dishwasher; Electric Water Heater; Fuel Tank - Rented; Range; Refrigerator
Basement: Crawl Space
Bath Description: Main Floor Full Bath; Bathroom Ensuite; Walk-In Shower Stall
Construction Materials: Frame
Construction Status: Previously Owned
Dining Room Description: Informal Dining Room
Electric: 200+ Amp Service
Exterior: Fiber Board
Financing Terms: FHA
Fireplace Characteristics: Living Room
Fuel: Propane
Heating: Fireplace; Forced Air
Internet Options: Fiber Optic
Outbuildings: Barn(s); Pole Building; Workshop
Parking Characteristics: Attached Garage
Road Frontage: Township
Roof: Asphalt Shingles
Sellers Terms: Cash; Conventional
Sewer: Private Sewer; Tank with Drainage Field
Stories: One
Water: Drilled
Room Information
| Room Name | Level |
| Amusement Room | Upper |
| Living Room | Main |
| First (1st) Bedroom | Main |
| Kitchen | Main |
| Third (3rd) Bedroom | Main |
| Second (2nd) Bedroom | Main |
| Laundry | Main |
| Bonus Room | Main |
Listing Office: USA Realty
Last Updated: May - 24 - 2024

The data relating to real estate for sale on this web site comes in part from the Broker Reciprocity SM Program of the Regional Multiple Listing Service of Minnesota, Inc. The information provided is deemed reliable but not guaranteed. Properties subject to prior sale, change or withdrawal. ©2024 Regional Multiple Listing Service of Minnesota, Inc All rights reserved.
