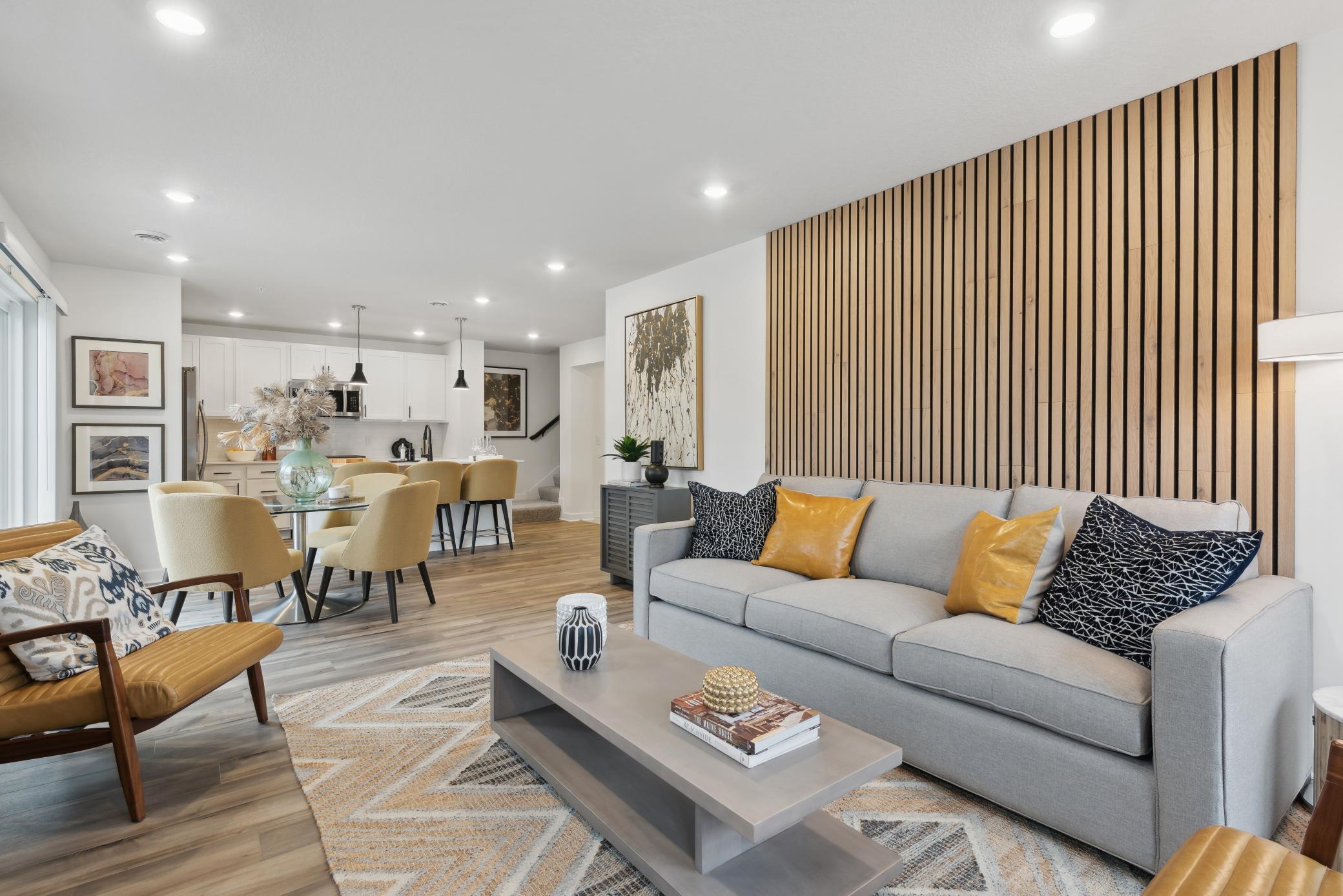$349,990
Rogers, MN 55374
MLS# 6524481
3 beds | 3 baths | 1800 sqft

1 / 26


























Property Description
This end unit has an estimated completion in late September!! Ask how you can save $10k in closing costs with seller's preferred lender. Exceed your expectations of town home living with the Franklin! The ideal home, lifestyle and location you have been searching for. The Franklin end unit home has an abundance of natural light along with 3 spacious bedrooms, 3 baths, essential upper level laundry, inviting loft space, owners retreat, 2 car garage, relaxing great room, beautiful kitchen, private porch and much more. The Skye Meadows Community has recreation and leisure at your fingertips with scenic nature areas, a future city park, nature filled ponds and wetlands, all interconnected by miles of picturesque walking paths to go along with ideal access to the Twin Cities. Our Everything’s included, connected and WIFI guaranteed homes features provide the most modern and efficient homes at an unmatched value.
Details
Contract Information
Digitally Altered Photos: No
Status: Active
Contingency: None
Current Price: $349,990
Original List Price: 362140
ListPrice: 349990
List Date: 2024-04-23
Owner is an Agent?: No
Auction?: No
Office/Member Info
Association: MAAR
General Property Information
Assoc Mgmt Co. Phone #: 763-746-1188
Association Fee Frequency: Monthly
Association Mgmt Co. Name: Associa MN
Common Wall: Yes
Lot Measurement: Acres
Manufactured Home?: No
Multiple PIDs?: No
New Development: No
Projected Completion Date: 2024-09-20
Year Built: 2024
Yearly/Seasonal: Yearly
Zoning: Residential-Multi-Family
Bedrooms: 3
Baths Total: 3
Bath Full: 1
Bath Three Quarters: 1
Bath Half: 1
Main Floor Total SqFt: 680
Above Grd Total SqFt: 1800
Total SqFt: 1800
Total Finished Sqft: 1800.00
Style: (TH) Quad/4 Corners
Foundation Size: 765
Association Fee: 252
Garage Stalls: 2
Lot Dimensions: TBD
Acres: 0.05
Location, Tax and Other Information
AssocFeeYN: Yes
Legal Description: SEC 3 BLK 13 LOT 01
Map Page: 61
Municipality: Rogers
School District Phone: 763-241-3400
House Number: 23443
Street Name: Amber
Street Suffix: Drive
Postal City: Rogers
County: Hennepin
State: MN
Zip Code: 55374
Property ID Number: tbd
Complex/Dev/Subdivision: Skye Meadows
Tax Year: 2024
In Foreclosure?: No
Potential Short Sale?: No
Lender Owned?: No
Directions & Remarks
Public Remarks: This end unit has an estimated completion in late September!! Ask how you can save $10k in closing costs with seller's preferred lender. Exceed your expectations of town home living with the Franklin! The ideal home, lifestyle and location you have been searching for. The Franklin end unit home has an abundance of natural light along with 3 spacious bedrooms, 3 baths, essential upper level laundry, inviting loft space, owners retreat, 2 car garage, relaxing great room, beautiful kitchen, private porch and much more. The Skye Meadows Community has recreation and leisure at your fingertips with scenic nature areas, a future city park, nature filled ponds and wetlands, all interconnected by miles of picturesque walking paths to go along with ideal access to the Twin Cities. Our Everything’s included, connected and WIFI guaranteed homes features provide the most modern and efficient homes at an unmatched value.
Directions: From Rogers: 94 to 101, South on Main St to Territorial, West 1/2 mile, Right on Tilton. West on I-94; West on Dayton Pkwy Interchange; Right on Brockton Lane (County Rd 101); Left on Territorial Road; On the corner of Territorial Road and Rachael Dr
Builder Information
Builder ID: 1102
Builder License Number: 1413
Builder Name: LENNAR
Building Information
Availability Dt for Closing: 2024-09-20
Cert of Occupancy Date: 2024-09-15
Finished SqFt Above Ground: 1800
Insurance Fee
Insurance Fee Frequency: N/A
Lease Details
Land Leased: Not Applicable
Miscellaneous Information
Community Name: Skye Meadows
DP Resource: Yes
Homestead: No
Model Information
Hours Model Open: 11AM-6PM Daily
Model Location: 23129 Hazel Lane, Rogers MN 55374
Model Phone: 952-373-0485
Ownership
Fractional Ownership: No
Parking Characteristics
Garage Dimensions: 18x 21
Garage Door Height: 7
Garage Door Width: 16
Garage Square Feet: 378
Property Features
Accessible: None
Air Conditioning: Whole House Fan
Amenities Unit: In-Ground Sprinkler; Kitchen Center Island; Porch; Primary Bedroom Walk-In Closet; Washer/Dryer Hookup
Appliances: Air-To-Air Exchanger; Dishwasher; Disposal; Furnace Humidifier; Microwave; Range; Refrigerator
Approved Financing: FHA
Association Fee Includes: Building Exterior; Lawn Care; Outside Maintenance; Professional Mgmt; Sanitation; Snow Removal; Snow/Lawn Care
Basement: Slab
Bath Description: Main Floor 1/2 Bath; Upper Level Full Bath; Private Primary
Builder Information: Builders Association of the Twin Cities
Construction Status: Under Construc/Spec Homes
Dining Room Description: Kitchen/Dining Room
Electric: 100 Amp Service
Exterior: Brick/Stone; Shakes; Vinyl; Wood
Family Room Characteristics: Family Room; Main Level
Fencing: Vinyl
Fuel: Natural Gas
Heating: Forced Air
Parking Characteristics: Driveway - Asphalt
Restriction/Covenants: Architecture Committee; Pets - Cats Allowed; Pets - Dogs Allowed
Roof: Asphalt Shingles; Pitched
Sewer: City Sewer/Connected
Stories: Two
Townhouse Characteristics: Multi-Level
Water: City Water/Connected
Room Information
| Room Name | Dimensions | Level |
| Third (3rd) Bedroom | 11x13 | Upper |
| Second (2nd) Bedroom | 11x13 | Upper |
| Sitting Room | 12x7 | Upper |
| Loft | 13x14 | Upper |
| Dining Room | 12x10 | Main |
| Living Room | 12x14 | Main |
| First (1st) Bedroom | 13x11 | Upper |
| Kitchen | 12x8 | Main |
Listing Office: Lennar Sales Corp
Last Updated: May - 09 - 2024

The listing broker's offer of compensation is made only to participants of the MLS where the listing is filed.
The data relating to real estate for sale on this web site comes in part from the Broker Reciprocity SM Program of the Regional Multiple Listing Service of Minnesota, Inc. The information provided is deemed reliable but not guaranteed. Properties subject to prior sale, change or withdrawal. ©2024 Regional Multiple Listing Service of Minnesota, Inc All rights reserved.
