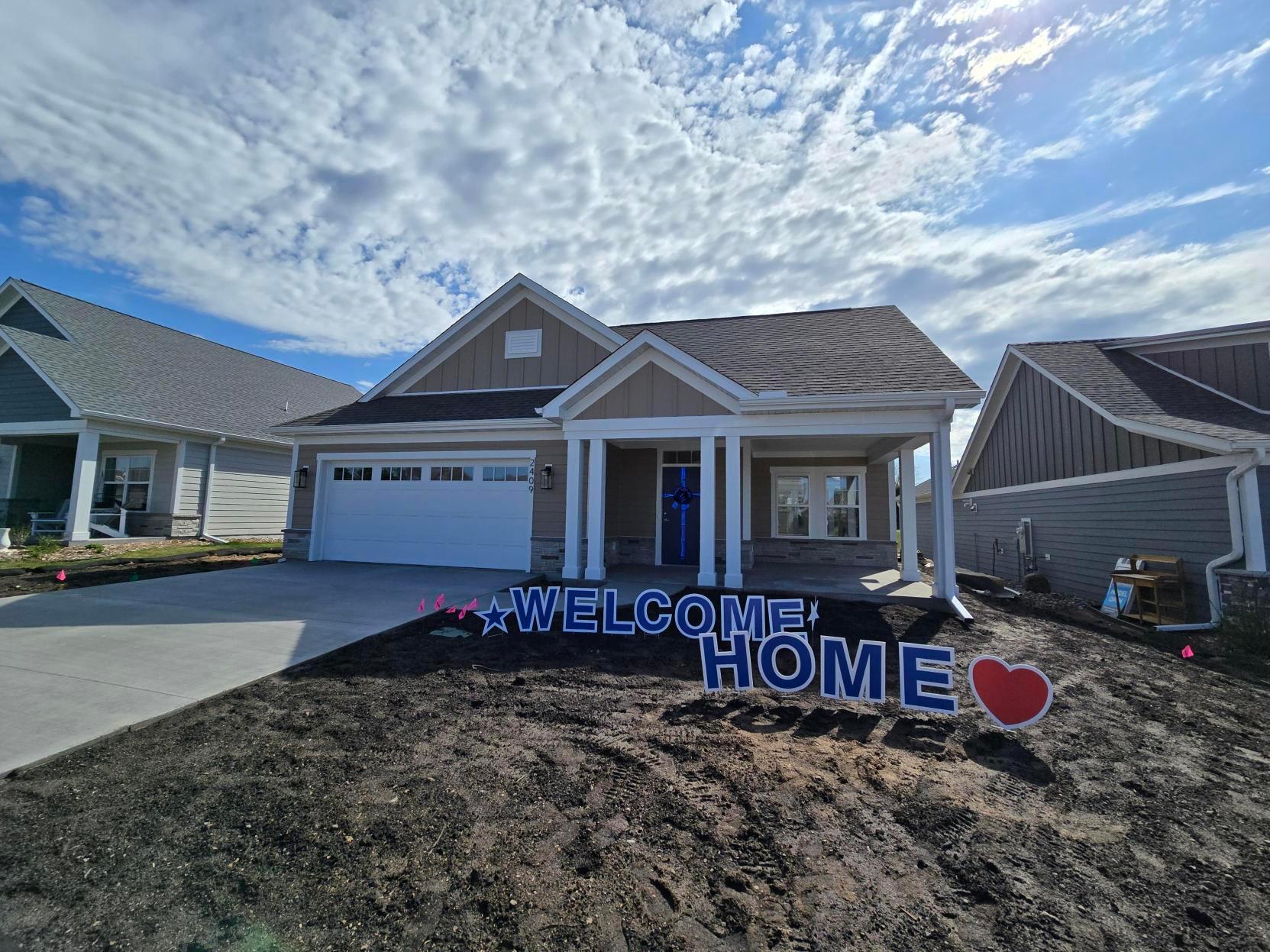$604,630
Hastings, MN 55033
MLS# 6469486
Status: Closed
2 beds | 2 baths | 1519 sqft

1 / 16
















Property Description
The Palazzo is revered for its design flexibility, luxurious options, and standard comforts. Possibilities abound from an upstairs bonus suite, walk-in spa shower, private den, restful sitting room, and much more. Take control of your lifestyle with the Palazzo, a contemporary and dynamic home like no other. Choose an extra room that can become a multipurpose sunroom. Host guests upstairs in the bonus suite, which includes an optional kitchenette or wet bar. Cook in style in the gourmet kitchen designed to accommodate double ovens and more. Regardless of the options you choose, the Palazzo is a warm and lively home energized by abundant living space, contemporary amenities, and natural light. Thanks to its flexibility and elegance, the Palazzo is the perfect fit for all personalities and lifestyles.
Details
None
Maximum Price: 780000
Minimum Price: 494900
MLSID: RMLS
Contract Information
Digitally Altered Photos: No
Status: Closed
Off Market Date: 2023-12-17
Contingency: None
Current Price: $604,630
Closed Date: 2024-04-30
Original List Price: 604900
Sales Close Price: 604630
ListPrice: 604900
List Date: 2023-11-17
High Range Price: 35000
Owner is an Agent?: Yes
Auction?: No
Office/Member Info
Association: MAAR
General Property Information
Assoc Mgmt Co. Phone #: 763-225-6400
Association Fee Frequency: Monthly
Association Mgmt Co. Name: Associa
Common Wall: No
Lot Measurement: Square Feet
Manufactured Home?: No
Multiple PIDs?: No
New Development: Yes
Number of Fireplaces: 1
Other Parking Spaces: 2
Projected Completion Date: 2024-04-30
Year Built: 2023
Yearly/Seasonal: Yearly
Zoning: Residential-Single Family
Bedrooms: 2
Baths Total: 2
Bath Full: 2
Main Floor Total SqFt: 1519
Above Grd Total SqFt: 1519
Total SqFt: 1519
Total Finished Sqft: 1519.00
FireplaceYN: Yes
Style: (TH) Detached
Foundation Size: 1519
Association Fee: 195
Garage Stalls: 2
Lot Dimensions: 56x102
Location, Tax and Other Information
AssocFeeYN: Yes
Legal Description: See County.
Map Page: 166
Municipality: Hastings
Rental License?: No
School District Phone: 651-480-7002
House Number: 2409
Street Name: Old Bridge
Street Suffix: Lane
Postal City: Hastings
County: Dakota
State: MN
Zip Code: 55033
Zip Plus 4: 4351
Property ID Number: 198150003040
Complex/Dev/Subdivision: Villas At Pleasant
Tax Year: 2023
In Foreclosure?: No
Tax Amount: 484
Potential Short Sale?: No
Lender Owned?: No
Directions & Remarks
Public Remarks: The Palazzo is revered for its design flexibility, luxurious options, and standard comforts. Possibilities abound from an upstairs bonus suite, walk-in spa shower, private den, restful sitting room, and much more. Take control of your lifestyle with the Palazzo, a contemporary and dynamic home like no other.
Choose an extra room that can become a multipurpose sunroom.
Host guests upstairs in the bonus suite, which includes an optional kitchenette or wet bar.
Cook in style in the gourmet kitchen designed to accommodate double ovens and more.
Regardless of the options you choose, the Palazzo is a warm and lively home energized by abundant living space, contemporary amenities, and natural light. Thanks to its flexibility and elegance, the Palazzo is the perfect fit for all personalities and lifestyles.
Directions: From Hwy 55 turn South on Pleasant, drive South approx. 1 mile. Villas at Pleasant entrance on the left. Entrances from Pleasant or North Ridge Drive
Assessments
Tax With Assessments: 484
Builder Information
Builder ID: 77921
Builder License Number: 807439
Builder Name: COMMUNITY HOME BUILDERS, LLC
Building Information
Finished SqFt Above Ground: 1519
Lease Details
Land Leased: Not Applicable
Miscellaneous Information
Community Name: Villas at Pleasant
Homestead: No
Model Information
Hours Model Open: Tuesday-Friday 10-4; Saturday 12-5
Model Location: 2429 Old Bridge Lane
Model Phone: 651-300-0062
Ownership
Fractional Ownership: No
Parking Characteristics
Garage Dimensions: 22x21
Garage Door Height: 7
Garage Door Width: 16
Garage Square Feet: 420
Unit Details
Total Units Available: 32
Total Units Sold: 16
Property Features
Accessible: Door Lever Handles; Doors 36"+; Grab Bars In Bathroom; Hallways 42"+; No Stairs External; No Stairs Internal; Roll-In Shower
Air Conditioning: Central
Amenities Unit: Patio
Appliances: Cooktop; Dishwasher; Dryer; Energy Star Appliances; Exhaust Fan/Hood; Gas Water Heater; Range; Stainless Steel Appliances; Washer
Association Fee Includes: Lawn Care; Outside Maintenance; Professional Mgmt; Sanitation; Snow Removal; Snow/Lawn Care
Basement: None
Bath Description: Main Floor Full Bath; Bathroom Ensuite; Walk-In Shower Stall
Builder Information: Builders Association of the Twin Cities
Construction Status: To Be Built/Floor Plan
Dining Room Description: Informal Dining Room; Kitchen/Dining Room; Living/Dining Room; Separate/Formal Dining Room
Electric: 200+ Amp Service
Exterior: Brick/Stone; Engineered Wood
Fencing: Partial; Partial Cross; Split Rail
Financing Terms: Cash
Fireplace Characteristics: Gas Burning; Living Room
Fuel: Natural Gas
Heating: Forced Air; In-Floor Heating
Lot Description: Sod Included in Price
Parking Characteristics: Attached Garage; Driveway - Concrete
Restriction/Covenants: Easements; Mandatory Owners Assoc; Pets - Cats Allowed; Pets - Dogs Allowed; Seniors - 55+
Road Frontage: City Street; Paved Streets; Sidewalks; Street Lights
Roof: Asphalt Shingles; Pitched
Sewer: City Sewer/Connected
Stories: One
Townhouse Characteristics: Single-Level
Water: City Water/Connected
Room Information
| Room Name | Dimensions | Level |
| Living Room | 19x14 | Main |
| Dining Room | 13x17 | Main |
| Patio | 8x12 | Main |
| Patio | 15x26 | Main |
| Second (2nd) Bedroom | 12x12 | Main |
| Laundry | 9x6 | Main |
| Kitchen | 9x17 | Main |
| First (1st) Bedroom | 16x12 | Main |
Listing Office: Simek Property Group
Last Updated: May - 02 - 2024

The listing broker's offer of compensation is made only to participants of the MLS where the listing is filed.
The data relating to real estate for sale on this web site comes in part from the Broker Reciprocity SM Program of the Regional Multiple Listing Service of Minnesota, Inc. The information provided is deemed reliable but not guaranteed. Properties subject to prior sale, change or withdrawal. ©2024 Regional Multiple Listing Service of Minnesota, Inc All rights reserved.
