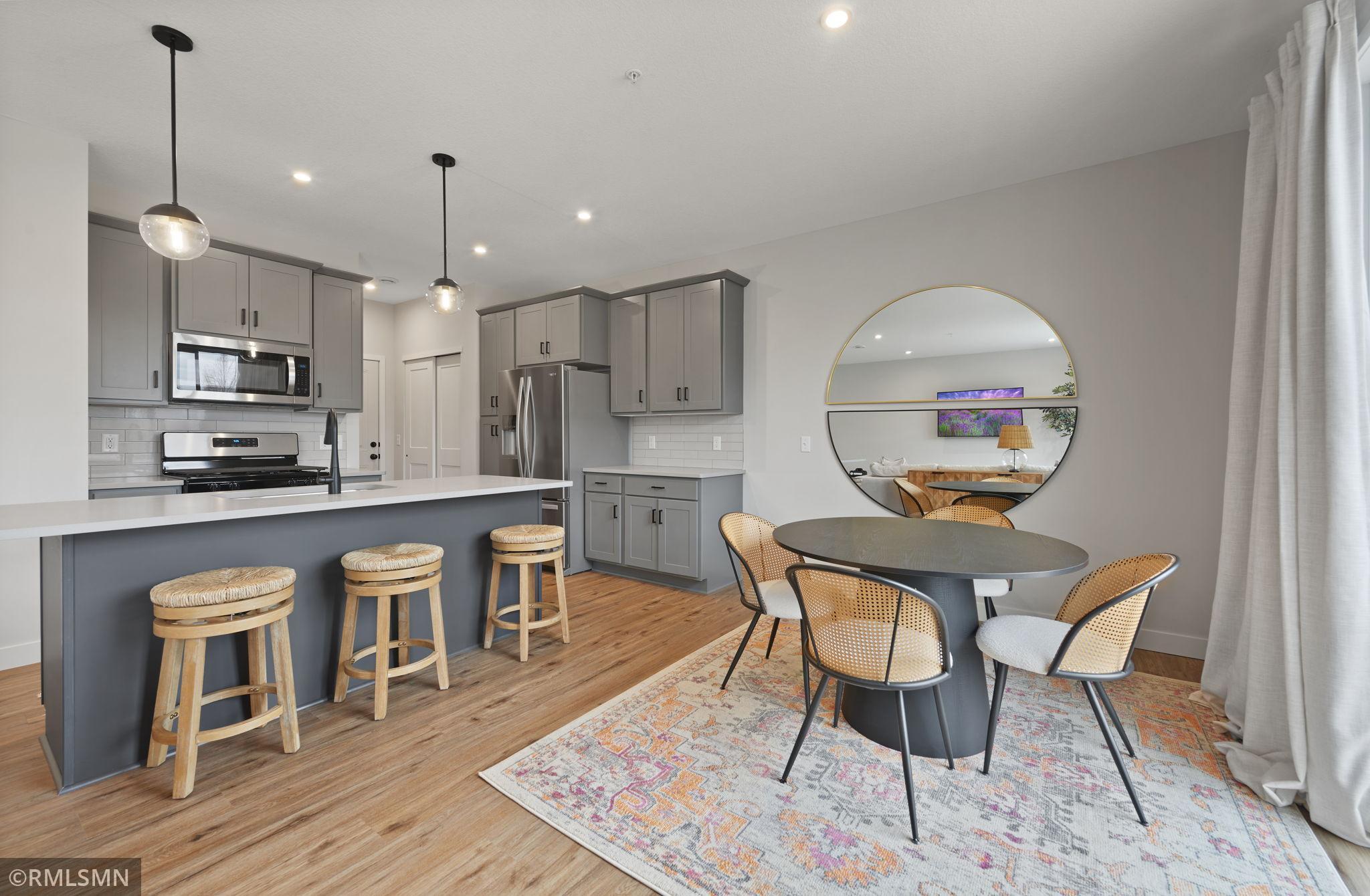$3,850
Blaine, MN 55449
MLS# 6526134
4 beds | 3 baths | 2134 sqft

1 / 22






















Property Description
– Located at the perimeter of Blaine’s prestigious neighborhood – The Lakes, Foxtail Hollow offers carefree rental living in a small, boutique townhome community. Seventy-two 2, 3 and 4 Bedroom townhomes create this new neighborhood featuring walking trails and private community swimming pool. Our townhomes offer sophisticated finishes and a choice of different interior design palettes. Located near 109th and Radisson Road, please visit our model today.
Details
Contract Information
Current Price: $3,850
List Date: 2024-04-26
ListPrice: 3850
Status: Active
Contingency: None
Owner is an Agent?: No
Auction?: No
Office/Member Info
Association: MAAR
General Property Information
Common Wall: Yes
Lot Measurement: Acres
Management Company Name: Bader Companies
Manufactured Home?: No
Maximum Monthly Rent: 3850
Minimum Monthly Rent: 37750
Multi-Unit Development: Yes
Multiple PIDs?: No
Number of Fireplaces: 1
Projected Completion Date: 2025-01-01
Year Built: 2024
Yearly/Seasonal: Yearly
Zoning: Residential-Multi-Family
Bedrooms: 4
Baths Total: 3
Bath Full: 2
Bath Half: 1
Main Floor Total SqFt: 876
Above Grd Total SqFt: 2134
Total SqFt: 2134
Total Finished Sqft: 2134.00
FireplaceYN: Yes
Style: (TH) Side x Side
Garage Stalls: 2
Lot Dimensions: common
Management Company Phone: 952-540-8600
Foundation Size: 876
Location, Tax and Other Information
AssocFeeYN: No
Legal Description: Lot 7, Block 1, Foxtail Hollow, Anoka County, MN
Listing City: Blaine
Map Page: 65
Municipality: Blaine
School District Phone: 763-506-1000
House Number: 2428
Street Name: 120th
Street Suffix: Circle
Street Direction Suffix: NE
Unit Number: G
County Abbreviation: G
Postal City: Blaine
County: Anoka
State: MN
Zip Code: 55449
Complex/Dev/Subdivision: Foxtail Hollow
Property ID Number: 093123420103
In Foreclosure?: No
Lender Owned?: No
Directions & Remarks
Public Remarks: – Located at the perimeter of Blaine’s prestigious neighborhood – The Lakes, Foxtail Hollow offers carefree rental living in a small, boutique townhome community. Seventy-two 2, 3 and 4 Bedroom townhomes create this new neighborhood featuring walking trails and private community swimming pool. Our townhomes offer sophisticated finishes and a choice of different interior design palettes.
Located near 109th and Radisson Road, please visit our model today.
Directions: Radisson R to Lakes Pkwy NE , left on Vermillion St NE, left on 121st Ave to 120th Circle to Foxtail Hollow
Building Information
Application Fee: 50
Available Date: 2024-09-01
Background Check Req: Y
Finished SqFt Above Ground: 2134
Furnished: Unfurnished
Pre Paid Rent: N
Security Deposit: 1000
Smoking Permitted: N
Lease Details
Land Leased: Not Applicable
Min Lease Months: 6
Original Monthly Rent: 3775
Rent Monthly Prior: 3775
Model Information
Model Location: 2444-A
Model Phone: 952-923-0964
Parking Characteristics
Garage Square Feet: 418
Unit Details
Total Units Available: 9
Ownership
Fractional Ownership: No
Property Features
Accessible: None
Air Conditioning: Central
Amenities Unit: Ceiling Fan(s); Ethernet Wired; Patio
Appliances: Dishwasher; Disposal; Dryer; Freezer; Gas Water Heater; Microwave; Range; Refrigerator; Stainless Steel Appliances; Water Osmosis System
Basement: None
Bath Description: Main Floor 1/2 Bath; Upper Level Full Bath; Full Primary
Construction Status: Under Construc/Spec Homes
Dining Room Description: Kitchen/Dining Room
Exterior: Brick Veneer; Cement Board
Fireplace Characteristics: Living Room
Fuel: Natural Gas
Heating: Forced Air
Laundry: Upper Level
Owner Pays: None
Parking Characteristics: Attached Garage
Pool Description: Outdoor
Rental License Type: Standard
Restriction/Covenants: Pets - Breed Restriction; Pets - Cats Allowed; Pets - Dogs Allowed; Pets - Number Limit
Sewer: City Sewer/Connected
Stories: More Than 2 Stories
Tenant Pays: All Utilities
Townhouse Characteristics: Multi-Level
Water: City Water/Connected
Listing Office: Ron Clark Construction
Last Updated: May - 11 - 2024

The listing broker's offer of compensation is made only to participants of the MLS where the listing is filed.
The data relating to real estate for sale on this web site comes in part from the Broker Reciprocity SM Program of the Regional Multiple Listing Service of Minnesota, Inc. The information provided is deemed reliable but not guaranteed. Properties subject to prior sale, change or withdrawal. ©2024 Regional Multiple Listing Service of Minnesota, Inc All rights reserved.
