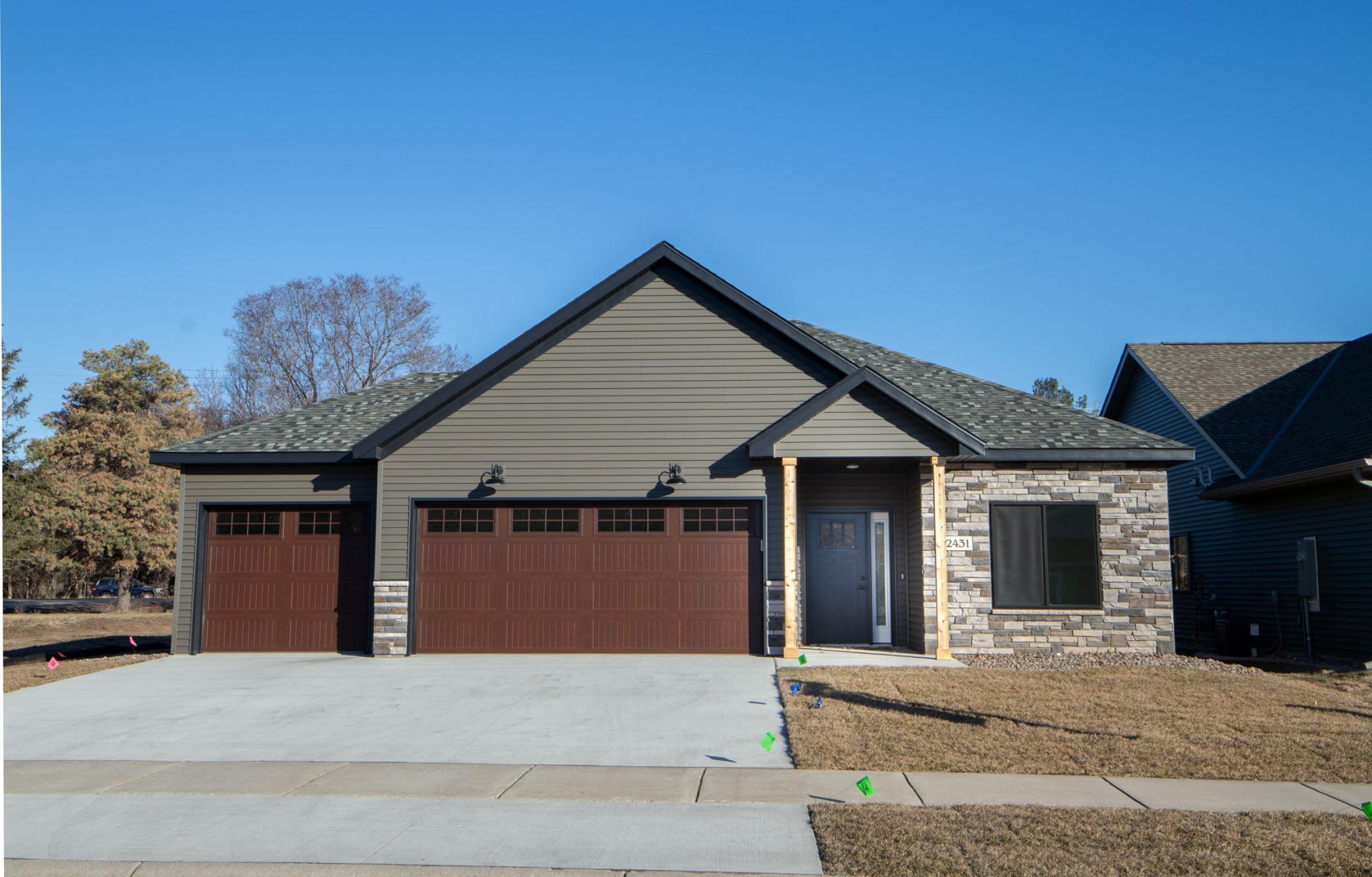$419,900
Saint Cloud, MN 56301
MLS# 6455920
2 beds | 2 baths | 1670 sqft

1 / 22






















Property Description
Tons of living space all on one level! Enjoy the out of town feel while maintaining a close proximity to dining, shopping & more! Gorgeous finishes such as stainless steel appliances, Knotty alder woodwork, 9' ceilings & a beautiful exterior to boot! Insulated & rocked garage, sunroom, and spacious screened in porch! Private owner's suite with dual vanity, oversized shower & walk in closet and the den would be an ideal office or 3rd guest bedroom! Quality craftsmanship throughout, complete with underground sprinkling, landscape rock & front yard lawn complete ~schedule your private showing today~You're going to love this new construction home in this appealing neighborhood! A $3,500 Allowance is included in the purchase price for the installation of a fence across the back property line.
Details
None
MLSID: RMLS
Contract Information
Digitally Altered Photos: No
Status: Active
Contingency: None
Current Price: $419,900
Original List Price: 419900
ListPrice: 419900
List Date: 2023-11-03
Owner is an Agent?: No
Auction?: No
Office/Member Info
Association: SCAAR
General Property Information
Common Wall: No
Lot Measurement: Acres
Manufactured Home?: No
Multiple PIDs?: No
New Development: No
Projected Completion Date: 2023-12-31
Year Built: 2023
Yearly/Seasonal: Yearly
Zoning: Residential-Single Family
Bedrooms: 2
Baths Total: 2
Bath Full: 1
Bath Three Quarters: 1
Main Floor Total SqFt: 1670
Above Grd Total SqFt: 1670
Total SqFt: 1670
Total Finished Sqft: 1670.00
FireplaceYN: No
Style: (SF) Single Family
Foundation Size: 1670
Garage Stalls: 3
Lot Dimensions: 58x143x56x158
Acres: 0.19
Location, Tax and Other Information
AssocFeeYN: No
Legal Description: 21 -124 -28 Lot 7 Block 1 SUN VILLA ESTATES FOUR
Listing City: Saint Cloud
Map Page: 230
Municipality: Saint Cloud
Rental License?: No
School District Phone: 320-253-9333
House Number: 2431
Street Name: 40th
Street Suffix: Avenue
Street Direction Suffix: S
Postal City: Saint Cloud
County: Stearns
State: MN
Zip Code: 56301
Zip Plus 4: 8903
Property ID Number: 82512540887
Complex/Dev/Subdivision: Sun Villa Estates Four
Tax Year: 2024
In Foreclosure?: No
Tax Amount: 292
Potential Short Sale?: No
Lender Owned?: No
Directions & Remarks
Public Remarks: Tons of living space all on one level! Enjoy the out of town feel while maintaining a close proximity to dining, shopping & more! Gorgeous finishes such as stainless steel appliances, Knotty alder woodwork, 9' ceilings & a beautiful exterior to boot! Insulated & rocked garage, sunroom, and spacious screened in porch! Private owner's suite with dual vanity, oversized shower & walk in closet and the den would be an ideal office or 3rd guest bedroom! Quality craftsmanship throughout, complete with underground sprinkling, landscape rock & front yard lawn complete ~schedule your private showing today~You're going to love this new construction home in this appealing neighborhood! A $3,500 Allowance is included in the purchase price for the installation of a fence across the back property line.
Directions: West St Germain St to L on 24th St S, R on 40th Ave S
Assessments
Assessment Balance: 2238
Tax With Assessments: 2530
Builder Information
Builder ID: 9162
Builder License Number: 639489
Builder Name: LEADING DESIGN BUILDERS INC
Building Information
Finished SqFt Above Ground: 1670
Lease Details
Land Leased: Not Applicable
Miscellaneous Information
DP Resource: Yes
Homestead: No
Ownership
Fractional Ownership: No
Parking Characteristics
Garage Dimensions: 29x24
Garage Square Feet: 670
Public Survey Info
Range#: 28
Section#: 21
Township#: 124
Property Features
Accessible: No Stairs Internal
Air Conditioning: Central
Amenities Unit: In-Ground Sprinkler
Appliances: Air-To-Air Exchanger; Dishwasher; Microwave; Range; Refrigerator
Basement: Slab
Construction Status: Completed New Construction
Exterior: Brick/Stone; Metal; Vinyl
Fuel: Natural Gas
Heating: Forced Air; In-Floor Heating
Laundry: Main Level
Lock Box Type: Combo
Parking Characteristics: Attached Garage; Garage Door Opener; Insulated Garage; Other
Roof: Age 8 Years or Less; Asphalt Shingles
Sellers Terms: Cash; Conventional; FHA; VA; Other
Sewer: City Sewer/Connected
Special Search: 3 BR on One Level; All Living Facilities on One Level; Main Floor Laundry; Main Floor Primary; Primary Bdr Suite
Stories: One
Water: City Water/Connected
Room Information
| Room Name | Dimensions | Level |
| Den | 12x10 | Main |
| Second (2nd) Bedroom | 12x10 | Main |
| Screened Porch | 12x10 | Main |
| Kitchen | 18x12 | Main |
| Great Room | 16x15 | Main |
| First (1st) Bedroom | 15x13 | Main |
| Dining Room | 11x11 | Main |
Listing Office: Coldwell Banker Realty
Last Updated: April - 27 - 2024

The listing broker's offer of compensation is made only to participants of the MLS where the listing is filed.
The data relating to real estate for sale on this web site comes in part from the Broker Reciprocity SM Program of the Regional Multiple Listing Service of Minnesota, Inc. The information provided is deemed reliable but not guaranteed. Properties subject to prior sale, change or withdrawal. ©2024 Regional Multiple Listing Service of Minnesota, Inc All rights reserved.
