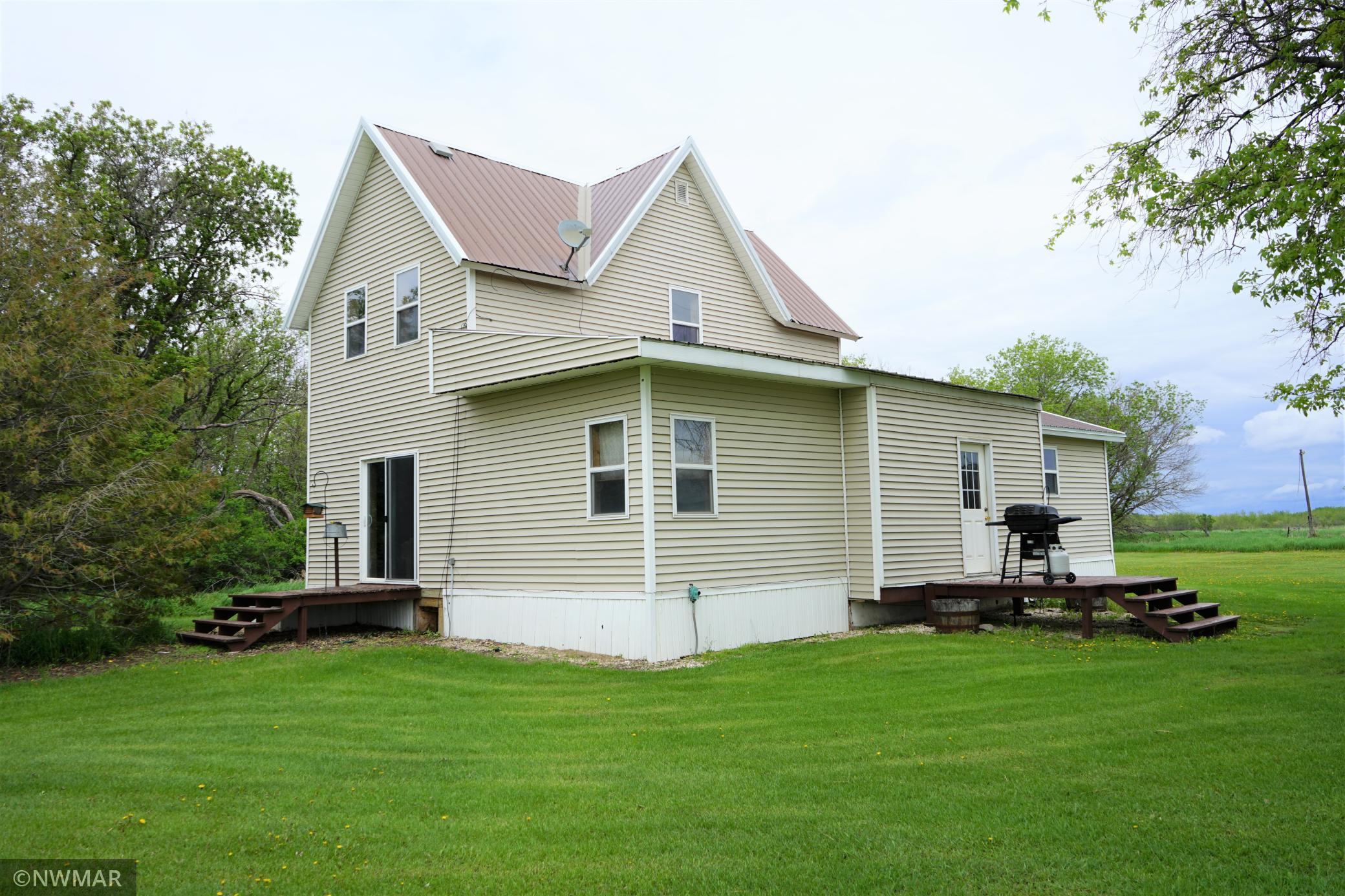$118,575
Badger, MN 56714
MLS# 6212655
Status: Closed
3 beds | 1 baths | 2130 sqft

1 / 22






















Property Description
Priced to sell! Rustic 3 bedroom, 2 bath home on a 7.98 acre lot near Badger. This property features a detached 26x36 triple car garage, updated flooring, bonus room, steel roof, newer vinyl siding, and too many other features to name. Seller is now offering a 4k allowance for a new furnace!
Details
Documents
Contract Information
Allow Auto Valuation Display?: No
Allow Consumer Comment: No
Availability: Available
Status: Closed
Off Market Date: 2022-09-29
Contingency: None
Current Price: $118,575
Closed Date: 2022-10-28
Original List Price: 139900
Sales Close Price: 118575
ListPrice: 119900
List Date: 2022-06-02
Owner is an Agent?: No
Auction?: No
General Property Information
Common Wall: No
Lot Measurement: Acres
Manufactured Home?: No
Multiple PIDs?: No
New Development: No
Year Built: 1900
Yearly/Seasonal: Yearly
Zoning: Residential-Single Family
Bedrooms: 3
Baths Total: 1
Bath Full: 1
Main Floor Total SqFt: 1190
Above Grd Total SqFt: 1660
Below Grd Total SqFt: 470
Total SqFt: 2130
Total Finished Sqft: 1660.00
FireplaceYN: No
Style: (SF) Single Family
Foundation Size: 1190
Garage Stalls: 3
Lot Dimensions: 660x830x285x565x365
Acres: 7.98
Assessment Pending: No
Location Tax and Other Information
House Number: 25598
Street Name: County Road 37
Postal City: Badger
County: Roseau
State: MN
Zip Code: 56714
Assessments
Tax With Assessments: 1252
Basement
Foundation Dimensions: 40x29
Building Information
Finished SqFt Above Ground: 1660
Lease Details
Land Leased: Not Applicable
Miscellaneous Information
DP Resource: Y
FIPS Code: 27135
Homestead: Yes
Ownership
Fractional Ownership: No
Parking Characteristics
Garage Dimensions: 32x24
Garage Door Height: 7
Garage Door Width: 7
Garage Square Feet: 768
Public Survey Info
Range#: 41
Section#: 16
Township#: 161
Property Features
Accessible: None
Air Conditioning: Window
Appliances: Dishwasher; Dryer; Electric Water Heater; Microwave; Range; Refrigerator; Washer
Basement: Partial
Bath Description: Main Floor Full Bath
Construction Status: Previously Owned
Dining Room Description: Eat In Kitchen
Electric: 100 Amp Service
Exterior: Vinyl
Fuel: Propane; Wood
Heating: Wood Stove; Other
Parking Characteristics: Detached Garage
Roof: Metal
Sellers Terms: Cash; Conventional
Sewer: Private Sewer; Tank with Drainage Field
Stories: One and One Half
Water: Private; Well
Room Information
| Room Name | Level |
| Living Room | Main |
| Kitchen | Main |
| First (1st) Bedroom | Main |
| Second (2nd) Bedroom | Upper |
| Third (3rd) Bedroom | Upper |
Listing Office: USA Realty
Last Updated: March - 09 - 2025

The data relating to real estate for sale on this web site comes in part from the Broker Reciprocity SM Program of the Regional Multiple Listing Service of Minnesota, Inc. The information provided is deemed reliable but not guaranteed. Properties subject to prior sale, change or withdrawal. ©2024 Regional Multiple Listing Service of Minnesota, Inc All rights reserved.

 25598 Co Rd 37 Disclosures.pdf
25598 Co Rd 37 Disclosures.pdf