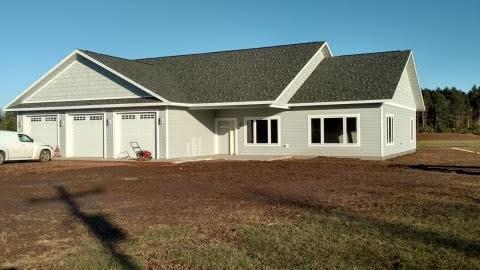$525,000
Cumberland, WI 54829
MLS# 6526275
4 beds | 3 baths | 2600 sqft

1 / 9









Property Description
This one-level, 4BD 3BA quality built hm offers ample space for a family or guests providing comfortable living areas & private quarters, & also has a range of attractive features & the potential for further customizations. Open & spacious layout with 9ft vaulted ceilings, provides a sense of openness & spaciousness allowing natural light to fill the home & create an inviting atmosphere. In-floor heating provides comfortable & consistent warmth throughout the hm, in addition, completely sprayed foam insulated, making it cozy during colder months. LP smart siding makes the exterior durable & aesthetically pleasing while providing protection against the elements & enhancing curb appeal. A large 3-car garage provides plenty of parking & additional storage space or the potential for a workshop. With a few unfinished areas, you have the opportunity to add your personal touch & customize the home to suit your tastes & needs. Home features private master bdrm with his & her walk-in closets.
Details
Contract Information
Digitally Altered Photos: No
Status: Active
Contingency: None
Current Price: $525,000
Original List Price: 525000
ListPrice: 525000
List Date: 2024-04-26
Owner is an Agent?: No
Auction?: No
Office/Member Info
Association: WWRA
General Property Information
Common Wall: No
Lot Measurement: Acres
Manufactured Home?: No
Multiple PIDs?: No
New Development: No
Year Built: 2017
Yearly/Seasonal: Yearly
Zoning: Residential-Single Family
Bedrooms: 4
Baths Total: 3
Bath Full: 2
Bath Half: 1
Main Floor Total SqFt: 2600
Above Grd Total SqFt: 2600
Total SqFt: 2600
Total Finished Sqft: 2600.00
FireplaceYN: No
Style: (SF) Single Family
Foundation Size: 2600
Garage Stalls: 2
Lot Dimensions: 173x379x173x379
Acres: 1.5
Location, Tax and Other Information
AssocFeeYN: No
Legal Description: GL 6-2 & GL 7-9 PRT GOVT LOTS 6 & 7 SHOWN AS LOT 5 CSM 34/74 #4953 DOC 696593
Listing City: Cumberland
Map Page: 999
Municipality: Lakeland Twp
School District Phone: 715-822-4611
House Number: 2571
Street Name: 11th
Street Suffix: Street
Postal City: Cumberland
County: Barron
State: WI
Zip Code: 54829
Zip Plus 4: 9668
Property ID Number: 026250013040
Tax Year: 2023
In Foreclosure?: No
Tax Amount: 3128
Potential Short Sale?: No
Lender Owned?: No
Directions & Remarks
Public Remarks: This one-level, 4BD 3BA quality built hm offers ample space for a family or guests providing comfortable living areas & private quarters, & also has a range of attractive features & the potential for further customizations. Open & spacious layout with 9ft vaulted ceilings, provides a sense of openness & spaciousness allowing natural light to fill the home & create an inviting atmosphere. In-floor heating provides comfortable & consistent warmth throughout the hm, in addition, completely sprayed foam insulated, making it cozy during colder months. LP smart siding makes the exterior durable & aesthetically pleasing while providing protection against the elements & enhancing curb appeal. A large 3-car garage provides plenty of parking & additional storage space or the potential for a workshop. With a few unfinished areas, you have the opportunity to add your personal touch & customize the home to suit your tastes & needs. Home features private master bdrm with his & her walk-in closets.
Directions: From Cumberland north on 63, to right on Cty Hwy B to left on 11th street. Property on right.
Assessments
Tax With Assessments: 3128
Building Information
Finished SqFt Above Ground: 2600
Lease Details
Land Leased: Not Applicable
Miscellaneous Information
DP Resource: Yes
Homestead: Yes
Ownership
Fractional Ownership: No
Parking Characteristics
Garage Dimensions: 23x35
Garage Door Height: 7
Garage Door Width: 8
Garage Square Feet: 805
Public Survey Info
Range#: 13W
Section#: 25
Township#: 36N
Property Features
Accessible: None
Air Conditioning: None
Amenities Unit: Kitchen Center Island; Main Floor Primary Bedroom; Patio; Primary Bedroom Walk-In Closet
Appliances: Dishwasher; Dryer; Microwave; Range; Refrigerator; Washer
Basement: None
Bath Description: Full Jack & Jill; Primary Walk-Thru; Main Floor 1/2 Bath; Main Floor Full Bath; Full Primary
Construction Status: Previously Owned
Dining Room Description: Informal Dining Room
Electric: 200+ Amp Service; Circuit Breakers
Exterior: Engineered Wood
Family Room Characteristics: 2 Story/High/Vaulted Ceilings; Main Level
Fuel: Propane
Heating: In-Floor Heating
Lock Box Type: Combo
Lot Description: Tree Coverage - Light
Parking Characteristics: Attached Garage; Driveway - Gravel
Patio, Porch and Deck Features: Patio
Road Frontage: Township
Roof: Asphalt Shingles
Sellers Terms: Cash; Conventional
Sewer: Mound Septic
Special Search: All Living Facilities on One Level; Main Floor Laundry
Stories: One
Water: Drilled; Well
Room Information
| Room Name | Dimensions | Level |
| Fourth (4th) Bedroom | 11x15 | Main |
| Bathroom | 7x15 | Main |
| Bathroom | 5x5 | Main |
| Bathroom | 5x11 | Main |
| Second (2nd) Bedroom | 11x11 | Main |
| Third (3rd) Bedroom | 11x10 | Main |
| Foyer | 5x10 | Main |
| First (1st) Bedroom | 15x19 | Main |
| Laundry | 5x9 | Main |
| Living Room | 15x19 | Main |
| Dining Room | 8x15 | Main |
Listing Office: Dane Arthur Real Estate Agency
Last Updated: May - 03 - 2024

The listing broker's offer of compensation is made only to participants of the MLS where the listing is filed.
The data relating to real estate for sale on this web site comes in part from the Broker Reciprocity SM Program of the Regional Multiple Listing Service of Minnesota, Inc. The information provided is deemed reliable but not guaranteed. Properties subject to prior sale, change or withdrawal. ©2024 Regional Multiple Listing Service of Minnesota, Inc All rights reserved.
