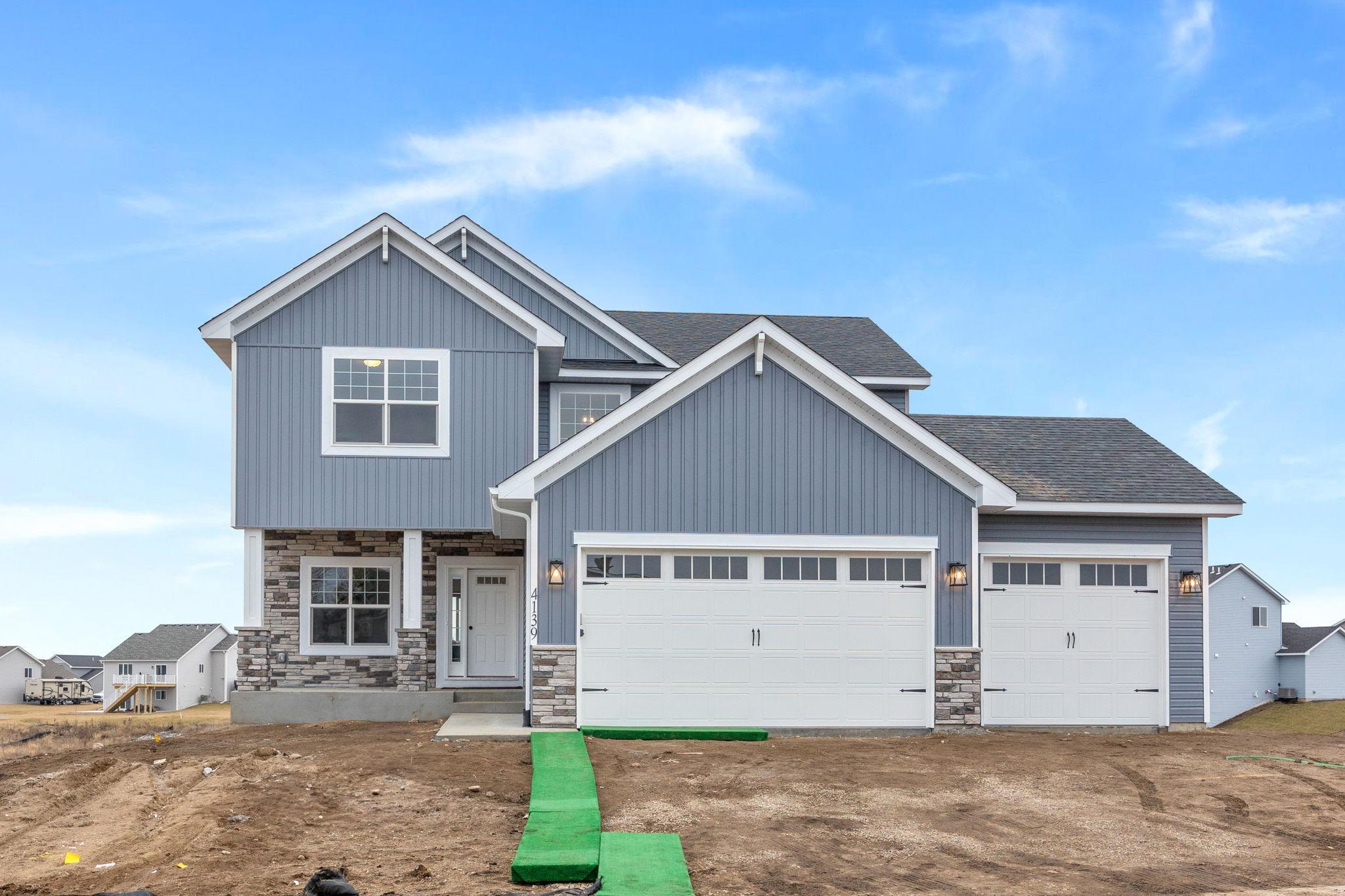$549,900
Delano, MN 55328
MLS# 6511397
4 beds | 3 baths | 3492 sqft

1 / 25

























Property Description
The Cambridge Plus model by Drake Homes was thoughtfully designed with today's homebuyer in mind. 4 large bedrooms all on upper level. Primary suite includes a private bath with a taller double marble sink vanity for more comfortable use. Separate 5' shower, deep soaker tub and a walk-in closet. Laundry is conveniently located on the upper level. Open and bright main level with 9' ceilings, a fantastic kitchen with large center island, ample cabinets and oversized walk-in pantry. Stone countertops and soft close doors and drawers throughout this home. Main level has a mudroom with built in lockers and a conveniently located 1/2 bath. Nice living space with a stone surround fireplace to cozy up to. A den/office rounds off the main level. A walkout, unfinished lower level awaits your finishing touches. Oversized garage. A large front porch adds to the great curb appeal on a premium walkout lot. Other lots are available, as well as other home plans to meet your wants, needs and budget.
Details
Contract Information
Digitally Altered Photos: No
Status: Active
Contingency: None
Current Price: $549,900
Original List Price: 549900
ListPrice: 549900
List Date: 2024-04-01
Owner is an Agent?: No
Auction?: No
Office/Member Info
Association: MAAR
General Property Information
Common Wall: No
Lot Measurement: Acres
Manufactured Home?: No
Multiple PIDs?: No
New Development: No
Number of Fireplaces: 1
Projected Completion Date: 2024-08-30
Year Built: 2024
Yearly/Seasonal: Yearly
Zoning: Residential-Single Family
Bedrooms: 4
Baths Total: 3
Bath Full: 2
Bath Half: 1
Main Floor Total SqFt: 1120
Above Grd Total SqFt: 2372
Below Grd Total SqFt: 1120
Total SqFt: 3492
Total Finished Sqft: 2372.00
FireplaceYN: Yes
Style: (SF) Single Family
Foundation Size: 1120
Garage Stalls: 3
Lot Dimensions: 132x153x45x148
Acres: 0.31
Assessment Pending: No
Location, Tax and Other Information
AssocFeeYN: No
Legal Description: SECT-11 TWP-118 RANGE-025 CLOVER SPRINGS 4TH ADDN LOT-008 BLOCK-004
Listing City: Delano
Map Page: 87
Municipality: Delano
School District Phone: 763-972-3365
House Number: 259
Street Name: Lori
Street Suffix: Lane
Postal City: Delano
County: Wright
State: MN
Zip Code: 55328
Zip Plus 4: 1935
Property ID Number: 107117004080
Complex/Dev/Subdivision: Clover Spgs 4th Add
Tax Year: 2023
In Foreclosure?: No
Tax Amount: 1126
Potential Short Sale?: No
Lender Owned?: No
Directions & Remarks
Public Remarks: The Cambridge Plus model by Drake Homes was thoughtfully designed with today's homebuyer in mind. 4 large bedrooms all on upper level. Primary suite includes a private bath with a taller double marble sink vanity for more comfortable use. Separate 5' shower, deep soaker tub and a walk-in closet. Laundry is conveniently located on the upper level. Open and bright main level with 9' ceilings, a fantastic kitchen with large center island, ample cabinets and oversized walk-in pantry. Stone countertops and soft close doors and drawers throughout this home. Main level has a mudroom with built in lockers and a conveniently located 1/2 bath. Nice living space with a stone surround fireplace to cozy up to. A den/office rounds off the main level. A walkout, unfinished lower level awaits your finishing touches. Oversized garage. A large front porch adds to the great curb appeal on a premium walkout lot. Other lots are available, as well as other home plans to meet your wants, needs and budget.
Directions: Hwy 12 west to Delano. Left onto Cty Rd 30. Right onto 3rd St NW. Left onto Lori Lane. Home on right.
Assessments
Tax With Assessments: 1126
Basement
Foundation Dimensions: 40x28
Builder Information
Builder ID: 1534
Builder License Number: 3402
Builder Name: DRAKE CONSTRUCTION INC
Building Information
Finished SqFt Above Ground: 2372
Lease Details
Land Leased: Not Applicable
Miscellaneous Information
DP Resource: Yes
Homestead: No
Ownership
Fractional Ownership: No
Parking Characteristics
Garage Dimensions: 20x24 12x22
Garage Square Feet: 744
Public Survey Info
Range#: 25
Section#: 11
Township#: 118
Property Features
Accessible: None
Air Conditioning: Central
Amenities Unit: French Doors; Kitchen Center Island; Kitchen Window; Natural Woodwork; Paneled Doors; Porch; Primary Bedroom Walk-In Closet; Walk-In Closet; Washer/Dryer Hookup
Appliances: Air-To-Air Exchanger; Dishwasher; Disposal; Microwave; Range; Refrigerator
Assumable Loan: Not Assumable
Basement: Poured Concrete; Sump Pump; Unfinished; Walkout
Bath Description: Main Floor 1/2 Bath; Upper Level Full Bath; Full Primary; Private Primary; Rough In
Builder Information: Builders Association of the Twin Cities
Construction Status: Under Construc/Spec Homes
Dining Room Description: Eat In Kitchen
Exterior: Brick/Stone; Vinyl
Fireplace Characteristics: Gas Burning; Stone
Fuel: Natural Gas
Heating: Forced Air
Laundry: Upper Level
Lock Box Type: Combo
Parking Characteristics: Attached Garage; Driveway - Asphalt
Patio, Porch and Deck Features: Covered; Front Porch
Road Frontage: City Street
Roof: Age 8 Years or Less; Asphalt Shingles
Sellers Terms: Cash; Conventional; FHA; Rural Development; USDA; VA
Sewer: City Sewer/Connected
Special Search: 2nd Floor Laundry; 4 BR on One Level; Primary Bdr Suite
Stories: Two
Water: City Water/Connected
Room Information
| Room Name | Dimensions | Level |
| Living Room | 27x17 | Upper |
| Dining Room | 16x12 | Main |
| Kitchen | 16x11 | Main |
| First (1st) Bedroom | 16x14 | Upper |
| Second (2nd) Bedroom | 14x11 | Upper |
| Third (3rd) Bedroom | 12x12 | Upper |
| Fourth (4th) Bedroom | 16x11 | Upper |
| Office | 10x10 | Main |
Listing Office: Vanderlinde Group | Edge Realty, Inc.
Last Updated: April - 02 - 2024

The listing broker's offer of compensation is made only to participants of the MLS where the listing is filed.
The data relating to real estate for sale on this web site comes in part from the Broker Reciprocity SM Program of the Regional Multiple Listing Service of Minnesota, Inc. The information provided is deemed reliable but not guaranteed. Properties subject to prior sale, change or withdrawal. ©2024 Regional Multiple Listing Service of Minnesota, Inc All rights reserved.
