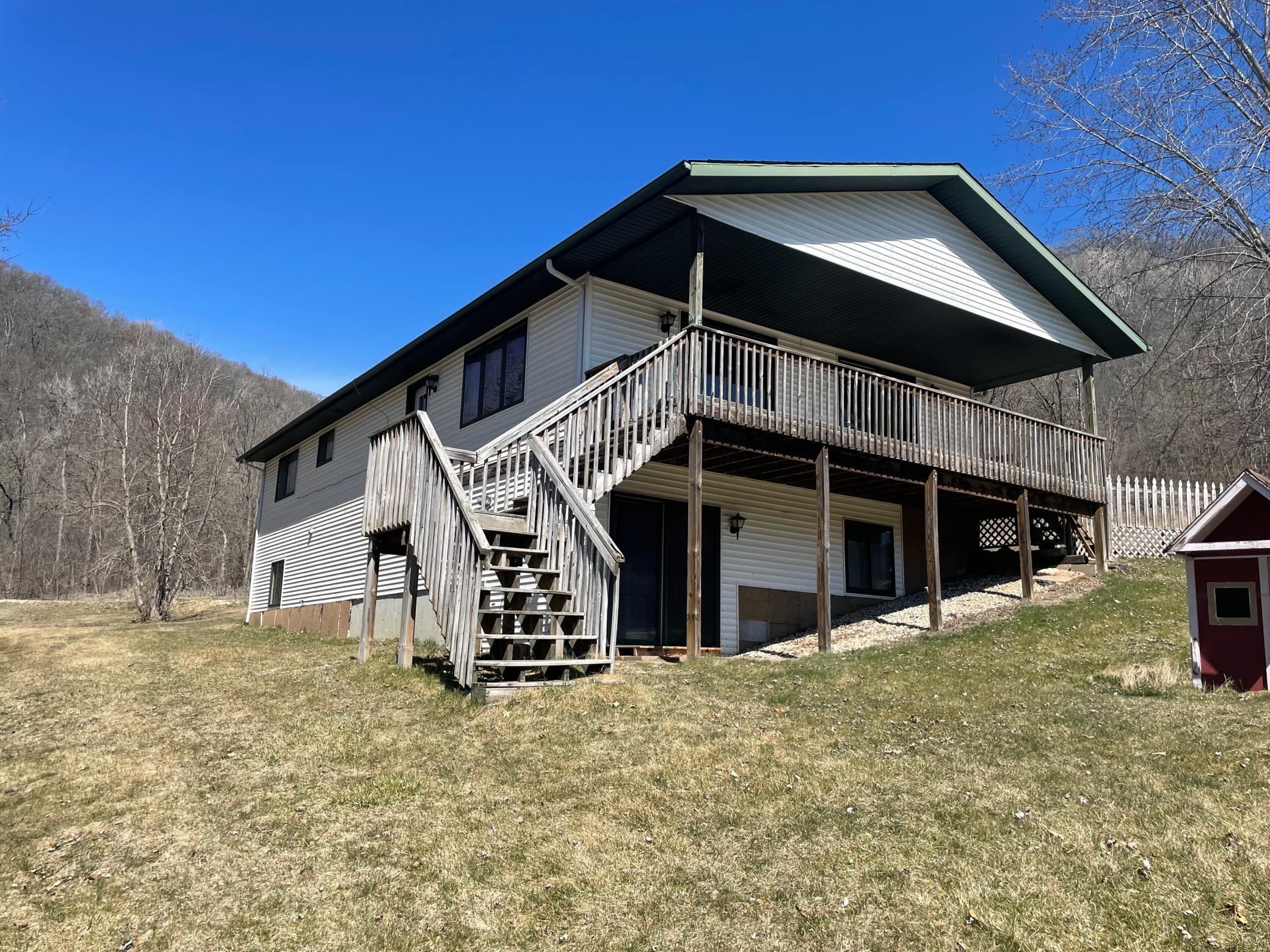$380,000
Winona, MN 55987
MLS# 6442800
4 beds | 3 baths | 3616 sqft

1 / 45













































Property Description
Enjoy country living this summer from your covered deck in this 2004 walkout rambler situated on one acre in picturesque valley. Backyard is partially fenced. Additional 16’x20’ steel corrugated building Both levels offer open floor plan for family gatherings. 4+ BR offering large breezeway between home and 2 car garage. Lower level with in-floor heat and walkout family room offering opportunity for pool table & large game room. 5th Bedroom possible with proper egress Pick your colors and flooring for the mostly finished lower level. Appliances stay.
Details
Documents
None
MLSID: RMLS
Contract Information
Digitally Altered Photos: No
Status: Active
Contingency: None
Current Price: $380,000
Original List Price: 399000
ListPrice: 380000
List Date: 2023-10-01
Owner is an Agent?: No
Auction?: No
Office/Member Info
Association: SEMR
General Property Information
Common Wall: No
Lot Measurement: Square Feet
Manufactured Home?: Yes
Multiple PIDs?: No
New Development: No
Year Built: 2004
Yearly/Seasonal: Yearly
Zoning: Residential-Single Family
Bedrooms: 4
Baths Total: 3
Bath Full: 3
Main Floor Total SqFt: 1808
Above Grd Total SqFt: 1808
Below Grd Total SqFt: 1808
Total SqFt: 3616
Total Finished Sqft: 3616.00
FireplaceYN: No
Style: (SF) Single Family
Foundation Size: 2484
Garage Stalls: 2
Lot Dimensions: Irreg
Location, Tax and Other Information
AssocFeeYN: No
Legal Description: SECT-11 TWP-106 RANGE-008 1.00 AC PART N 40' SE 1/4 NW 1/4 & PART NE 1/4 NW 1/4 LYING W & SW'LY OF GILMORE RIDGE DR
Listing City: Winona
Map Page: 999
Municipality: Winona
Rental License?: No
School District Phone: 507-494-0861
House Number: 26275
Street Name: Gilmore Ridge
Street Suffix: Drive
Postal City: Winona
County: Winona
State: MN
Zip Code: 55987
Zip Plus 4: 6343
Property ID Number: 160001161
Tax Year: 2022
In Foreclosure?: Not disclosed
Tax Amount: 2210
Potential Short Sale?: Not disclosed
Lender Owned?: Not disclosed
Directions & Remarks
Public Remarks: Enjoy country living this summer from your covered deck in this 2004 walkout rambler situated on one acre in picturesque valley. Backyard is partially fenced. Additional 16’x20’ steel corrugated building Both levels offer open floor plan for family gatherings. 4+ BR offering large breezeway between home and 2 car garage. Lower level with in-floor heat and walkout family room offering opportunity for pool table & large game room. 5th Bedroom possible with proper egress Pick your colors and flooring for the mostly finished lower level. Appliances stay.
Directions: From Stockton take Hwy 23 South, turn Left on Gilmore Ridge Road. Property is 2nd house on the Right.
Assessments
Assessment Balance: 28
Tax With Assessments: 2238
Building Information
Finished SqFt Above Ground: 1808
Finished SqFt Below Ground: 1808
Lease Details
Land Leased: Not Applicable
Miscellaneous Information
DP Resource: Yes
Homestead: Yes
Ownership
Fractional Ownership: No
Parking Characteristics
Garage Dimensions: 24x26
Garage Square Feet: 676
Public Survey Info
Range#: 08
Section#: 11
Township#: 106
Property Features
Accessible: Wheelchair Ramp
Air Conditioning: Central
Amenities Unit: Ceiling Fan(s); Deck; Hot Tub; Kitchen Center Island; Kitchen Window; Panoramic View; Porch; Walk-In Closet; Washer/Dryer Hookup
Appliances: Dryer; Electric Water Heater; Range; Refrigerator; Washer; Water Softener - Owned
Assumable Loan: Not Assumable
Basement: Daylight/Lookout Windows; Drain Tiled; Finished (Livable); Full; Poured Concrete; Storage Space; Walkout
Bath Description: Double Sink; Main Floor Full Bath; Full Basement; Jetted Tub
Construction Materials: Concrete
Construction Status: Previously Owned
Dining Room Description: Breakfast Area; Breakfast Bar; Eat In Kitchen; Informal Dining Room; Kitchen/Dining Room
Electric: 200+ Amp Service
Existing Financing: FHA
Exterior: Vinyl
Family Room Characteristics: Entertainment/Media Center; Family Room; Lower Level
Fuel: Propane
Heating: Boiler; In-Floor Heating
Internet Options: Satellite
Laundry: Electric Dryer Hookup; In Hall; Laundry Room; Main Level; Washer Hookup
Lock Box Type: Combo
Lot Description: Irregular Lot; Underground Utilities
Outbuildings: Machine Shed
Parking Characteristics: Attached Garage; Driveway - Gravel; Garage Door Opener; Insulated Garage; RV Access/Parking; Storage
Patio, Porch and Deck Features: Deck; Porch
Pool Description: None
Property Subtype: Rural Residential
Road Frontage: County Road; Unpaved Streets
Road Responsibility: Public Maintained Road
Roof: Age Over 8 Years; Asphalt Shingles
Sellers Terms: Cash; Conventional; VA
Sewer: Septic System Compliant - Yes; Tank with Drainage Field
Stories: One
Topography: Walkout
Water: Drilled; Well
Room Information
| Room Name | Dimensions | Level |
| Bathroom | Lower | |
| Bathroom | 3x5 | Main |
| Bathroom | Main | |
| Third (3rd) Bedroom | 6x10 | Lower |
| Fourth (4th) Bedroom | 15x13 | Lower |
| Laundry | Main | |
| Porch | Main | |
| Family Room | 8x23 | Lower |
| Fifth (5th) Bedroom | 4x13 | Lower |
| Living Room | Main | |
| First (1st) Bedroom | 11x11 | Main |
| Second (2nd) Bedroom | 15x13 | Main |
| Kitchen | 9x27 | Main |
Listing Office: Laurie J Daniel Realty/Assoc
Last Updated: May - 01 - 2024

The listing broker's offer of compensation is made only to participants of the MLS where the listing is filed.
The data relating to real estate for sale on this web site comes in part from the Broker Reciprocity SM Program of the Regional Multiple Listing Service of Minnesota, Inc. The information provided is deemed reliable but not guaranteed. Properties subject to prior sale, change or withdrawal. ©2024 Regional Multiple Listing Service of Minnesota, Inc All rights reserved.

 Location Map.pdf
Location Map.pdf