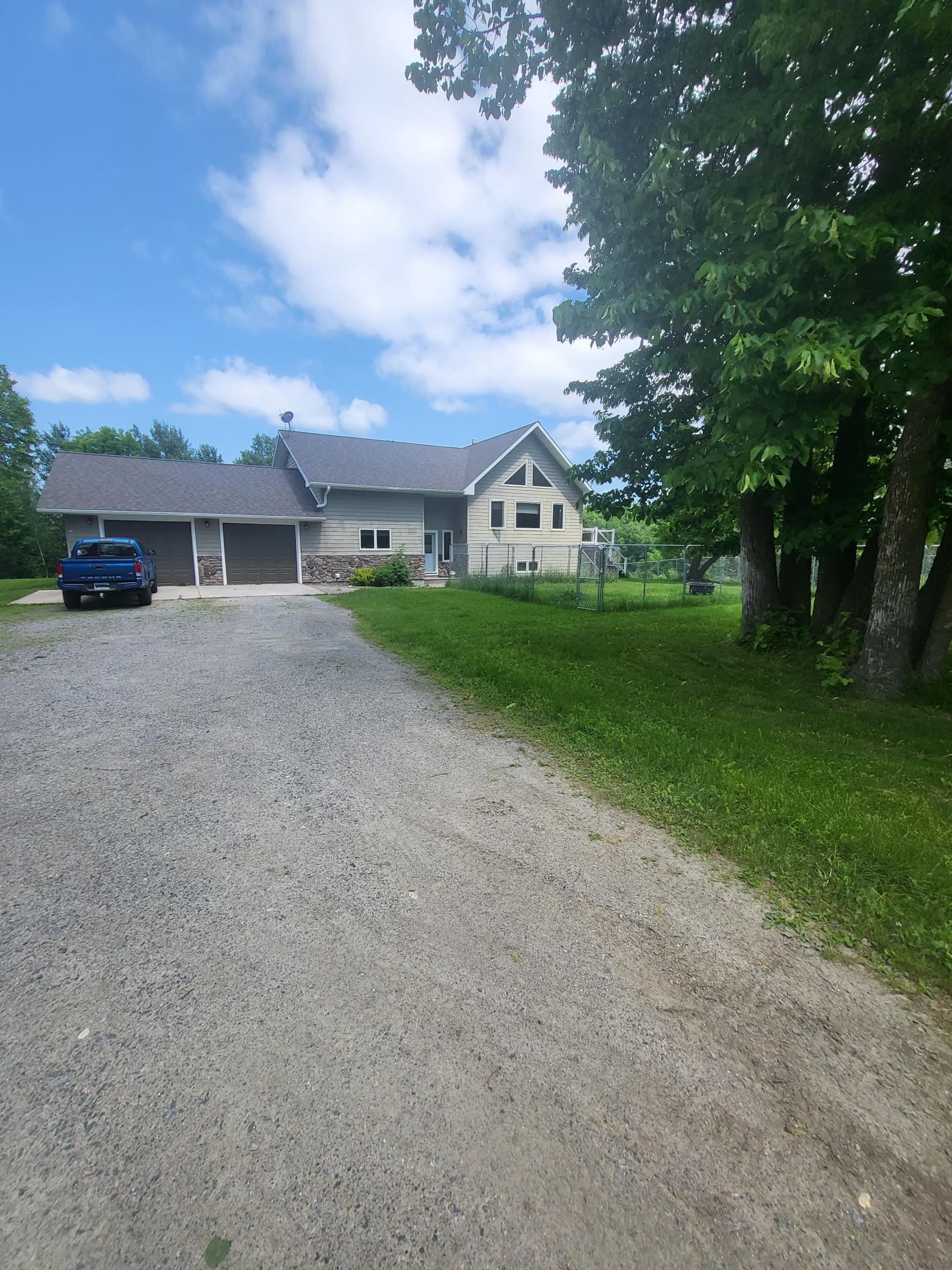$427,500
Baudette, MN 56623
MLS# 6405533
Status: Closed
4 beds | 3 baths | 2904 sqft

1 / 37





































Property Description
CUSTOM BUILT DREAM HOME! Welcome to your own piece of paradise located just East of Baudette. This well-built home boasts 4 bedrooms, 3 bathrooms and almost 3,000 sq ft of living space. The heart of the home includes a spacious kitchen and dining area with breakfast bar, new appliances including a gas stove and ample cabinetry. Relax in the attached living room with huge beautiful windows overlooking Silver Creek and warm up by the gas fireplace. Retire to the large primary bedroom with ensuite full bathroom. On the lower level you will find 3 more bedrooms, bath, entertaining family room, plentiful storage and a walkout to a stone patio. Other features include brand new boiler and air exchanger, solid paneled doors, heated & insulated attached garage and a gorgeous deck to enjoy the view. Head out on your kayak from the included dock - store your toys in the detached 36x28" shed - enjoy the huge yard with garden and mature trees. Truly a one-of-a-kind property you don't want to miss!
Details
Contract Information
Status: Closed
Off Market Date: 2023-08-14
Contingency: None
Current Price: $427,500
Closed Date: 2023-09-29
Original List Price: 427500
Sales Close Price: 427500
ListPrice: 427500
List Date: 2023-07-20
Owner is an Agent?: No
Auction?: No
General Property Information
Common Wall: No
Lot Measurement: Acres
Manufactured Home?: No
Multiple PIDs?: No
New Development: No
Number of Fireplaces: 1
Road Btwn WF & Home?: No
Waterfront Frontage: 900
Waterfront Present: Yes
Year Built: 2007
Yearly/Seasonal: Yearly
Zoning: Residential-Single Family
Bedrooms: 4
Baths Total: 3
Bath Full: 1
Bath Three Quarters: 1
Bath Half: 1
Main Floor Total SqFt: 1592
Above Grd Total SqFt: 1592
Below Grd Total SqFt: 1312
Total SqFt: 2904
Total Finished Sqft: 2904.00
FireplaceYN: Yes
Lake/Waterfront Name: Silver Creek
Style: (SF) Single Family
Foundation Size: 1592
Power Company: North Star Electric Coop
Garage Stalls: 2
Lot Dimensions: xxxx
Acres: 5.1
Location Tax and Other Information
House Number: 2648
Street Name: 10th
Street Suffix: Street
Street Direction Suffix: SE
Postal City: Baudette
County: Lake of the Woods
State: MN
Zip Code: 56623
Assessments
Assessment Balance: 130
Tax With Assessments: 2340
Basement
Foundation Dimensions: 45x38, 15x4, 23x4
Building Information
Finished SqFt Above Ground: 1592
Finished SqFt Below Ground: 1312
Lease Details
Land Leased: Not Applicable
Miscellaneous Information
DP Resource: Yes
Homestead: Yes
Ownership
Fractional Ownership: No
Parking Characteristics
Garage Dimensions: 28x28
Garage Door Height: 8
Garage Door Width: 9
Garage Square Feet: 784
Public Survey Info
Range#: 30
Section#: 10
Township#: 160
Property Features
Accessible: None
Air Conditioning: Central Air
Amenities Unit: Cable; Ceiling Fan(s); Deck; Hardwood Floors; Kitchen Center Island; Main Floor Primary Bedroom; Natural Woodwork; Paneled Doors; Panoramic View; Tile Floors; Vaulted Ceiling(s); Washer/Dryer Hookup
Appliances: Air-To-Air Exchanger; Dishwasher; Dryer; Energy Star Appliances; Fuel Tank - Rented; Microwave; Range; Refrigerator; Stainless Steel Appliance(s); Washer; Water Filtration System
Assumable Loan: Information Coming
Basement: Egress Windows; Finished; Full; Poured Concrete; Slab; Wood
Bath Description: Double Sink; Upper Level Full Bath; Bathroom Ensuite
Construction Materials: Frame
Construction Status: Previously Owned
Dining Room Description: Breakfast Bar; Eat In Kitchen; Kitchen/Dining Room
Electric: 200+ Amp Service; Circuit Breakers
Elevation Highpoint to Waterfront Slope: Gradual
Existing Financing: VA
Exterior: Engineered Wood
Family Room Characteristics: Lower Level
Fencing: None
Financing Terms: Assumed
Fireplace Characteristics: Insert; Gas Burning; Living Room
Fuel: Propane
Heating: Boiler; Fireplace(s); Hot Water; In-Floor Heating; Zoned
Internet Options: Cable; Fiber Optic
Laundry: Electric Dryer Hookup; Laundry Room; Main Level; Washer Hookup
Lot Description: Irregular Lot; Tree Coverage - Heavy
Outbuildings: Storage
Parking Characteristics: Multiple Garages; Attached; Floor Drain; Garage Door Opener; Gravel; Heated Garage; Insulated Garage
Pool Description: None
Property Subtype: Acreage; Rural Residential
Road Frontage: County Road; No Outlet/Dead End; Unpaved Streets
Road Responsibility: Public Maintained Road
Roof: Age Over 8 Years; Asphalt Shingles; Pitched
Sellers Terms: Assumable; Cash; Conventional; FHA; USDA Loan; VA
Sewer: Private Sewer; Tank with Drainage Field
Special Search: Main Floor Laundry
Water: Drilled; Private; Well
Waterfront View: River
Room Information
| Room Name | Dimensions | Level |
| Laundry | 11x14 | Main |
| Primary Bath | 8x7 | Upper |
| Foyer | 10x10 | Main |
| Bathroom | 5x5 | Main |
| Bathroom | 5x10 | Lower |
| Third (3rd) Bedroom | 15x10 | Lower |
| Second (2nd) Bedroom | 16x11 | Lower |
| Fourth (4th) Bedroom | 15x11 | Lower |
| Family Room | 22x24 | Lower |
| Kitchen | 26x22 | Upper |
| First (1st) Bedroom | 14x20 | Upper |
| Living Room | 15x22 | Upper |
Listing Office: Pahlen Realty, Inc.
Last Updated: May - 06 - 2025

The data relating to real estate for sale on this web site comes in part from the Broker Reciprocity SM Program of the Regional Multiple Listing Service of Minnesota, Inc. The information provided is deemed reliable but not guaranteed. Properties subject to prior sale, change or withdrawal. ©2024 Regional Multiple Listing Service of Minnesota, Inc All rights reserved.
