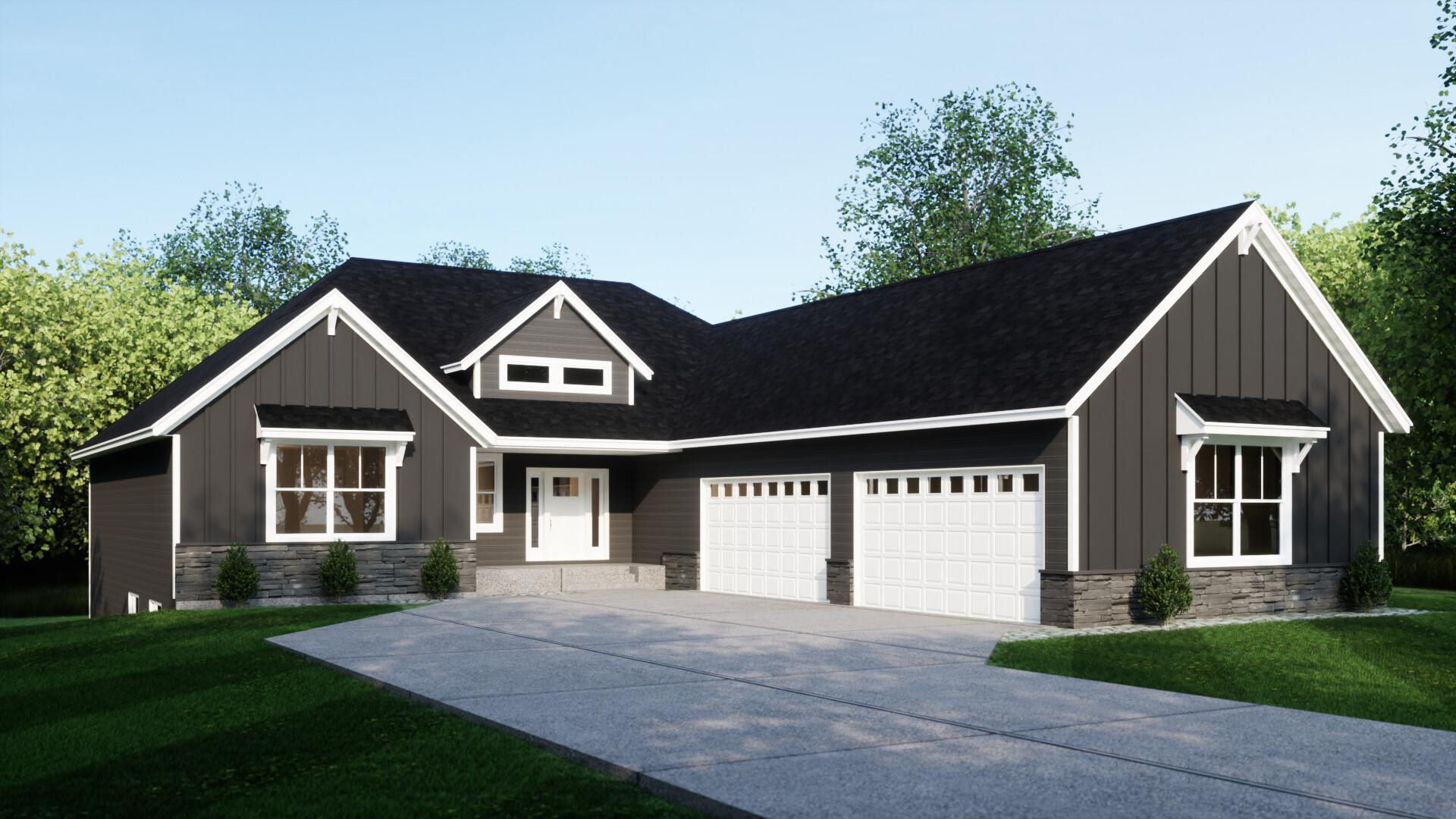$699,900
Zimmerman, MN 55371
MLS# 6495073
4 beds | 3 baths | 3616 sqft

1 / 32
































Property Description
Contemporary luxury in this executive walkout rambler with an oversized garage, nestled on a 1+ acre lot in Blue Lake Estates. The home boasts an inviting front porch, gourmet kitchen features a granite island, backsplash, cooktop, wall oven, and a walk-in pantry. The spacious main level offers vaulted ceilings, fireplace, mudroom, main level laundry, and a private owner’s suite. The huge owner’s suite includes an en-suite with dual sinks and a walk-in closet. The fully finished lower level adds an extra full bath and bedroom, along with a wet bar, family room, and flex space. Enjoy the tranquility of rural living with city amenities nearby. Blue Lake Boat launch is just a few minutes down the road. Don't miss the opportunity to explore this must-see home and development!
Details
None
MLSID: RMLS
Contract Information
Status: Active
Contingency: None
Current Price: $699,900
Original List Price: 699900
ListPrice: 699900
List Date: 2024-03-19
Owner is an Agent?: No
Auction?: No
Office/Member Info
Association: SPAAR
General Property Information
Assoc Mgmt Co. Phone #: 651-484-9145
Association Fee Frequency: Annually
Association Mgmt Co. Name: Blue Lake Enterprises
Common Wall: No
Lot Measurement: Acres
Manufactured Home?: No
Multiple PIDs?: No
New Development: No
Number of Fireplaces: 1
Projected Completion Date: 2024-05-16
Year Built: 2024
Yearly/Seasonal: Yearly
Zoning: Residential-Single Family
Bedrooms: 4
Baths Total: 3
Bath Full: 2
Bath Three Quarters: 1
Main Floor Total SqFt: 1808
Above Grd Total SqFt: 1808
Below Grd Total SqFt: 1808
Total SqFt: 3616
Total Finished Sqft: 3532.00
FireplaceYN: Yes
Style: (SF) Single Family
Foundation Size: 1808
Association Fee: 300
Garage Stalls: 4
Lot Dimensions: 169x278x245x263
Acres: 1.28
Location, Tax and Other Information
AssocFeeYN: Yes
Legal Description: SECT-31 TWP-035 RANGE-025 GOFFS BLUE LAKE LOTS BLOCK-004 LOTS L-M-N-O, BLK 4
Listing City: Zimmerman
Map Page: 250
Municipality: Zimmerman
Rental License?: No
School District Phone: 763-389-2422
House Number: 27918
Street Name: Xerus
Street Suffix: Street
Street Direction Suffix: NW
Postal City: Zimmerman
County: Isanti
State: MN
Zip Code: 55371
Property ID Number: 090410163
Complex/Dev/Subdivision: Goffs Blue Lake Lts
Tax Year: 2024
In Foreclosure?: No
Tax Amount: 304
Potential Short Sale?: No
Lender Owned?: No
Directions & Remarks
Public Remarks: Contemporary luxury in this executive walkout rambler with an oversized garage, nestled on a 1+ acre lot in Blue Lake Estates. The home boasts an inviting front porch, gourmet kitchen features a granite island, backsplash, cooktop, wall oven, and a walk-in pantry. The spacious main level offers vaulted ceilings, fireplace, mudroom, main level laundry, and a private owner’s suite. The huge owner’s suite includes an en-suite with dual sinks and a walk-in closet. The fully finished lower level adds an extra full bath and bedroom, along with a wet bar, family room, and flex space. Enjoy the tranquility of rural living with city amenities nearby. Blue Lake Boat launch is just a few minutes down the road. Don't miss the opportunity to explore this must-see home and development!
Directions: Hwy 169 N to Cty Rd 4 (261st Ave), L on 96th St (Cty Rd 50), L on Tiger St NW, L on 277th St, R on Xerus, House on Left (Corner)
Assessments
Tax With Assessments: 304
Builder Information
Builder ID: 8508
Builder License Number: 638046
Builder Name: PRICE CUSTOM HOMES
Building Information
Availability Dt for Closing: 2024-05-24
Finished SqFt Above Ground: 1808
Finished SqFt Below Ground: 1724
Lease Details
Land Leased: Not Applicable
Miscellaneous Information
Community Name: Blue Lake Estates
DP Resource: Yes
Homestead: No
Ownership
Fractional Ownership: No
Parking Characteristics
Garage Dimensions: 48x24
Garage Door Height: 8
Garage Door Width: 16
Garage Square Feet: 1152
Property Features
Accessible: None
Air Conditioning: Central
Amenities Unit: Kitchen Center Island; Main Floor Primary Bedroom; Porch; Primary Bedroom Walk-In Closet; Vaulted Ceiling(s); Walk-In Closet; Washer/Dryer Hookup
Appliances: Cooktop; Dishwasher; Microwave; Refrigerator; Wall Oven
Association Fee Includes: Other
Assumable Loan: Not Assumable
Basement: Daylight/Lookout Windows; Finished (Livable); Full; Poured Concrete
Bath Description: Main Floor Full Bath; 3/4 Primary; Private Primary; Full Basement
Construction Materials: Concrete; Frame
Construction Status: Completed New Construction
Dining Room Description: Informal Dining Room; Kitchen/Dining Room
Electric: 200+ Amp Service
Exterior: Brick/Stone; Engineered Wood; Metal; Vinyl
Family Room Characteristics: 2 or More; Great Room; Lower Level
Fireplace Characteristics: Living Room
Fuel: Propane
Heating: Forced Air
Laundry: Main Level
Lot Description: Tree Coverage - Medium
Parking Characteristics: Attached Garage
Road Frontage: Paved Streets
Roof: Asphalt Shingles
Sellers Terms: Cash; Conventional; FHA; USDA; VA
Sewer: Private Sewer
Special Search: All Living Facilities on One Level; Main Floor Bedroom; Main Floor Laundry; Main Floor Primary; Primary Bdr Suite
Stories: One
Water: Well
Room Information
| Room Name | Dimensions | Level |
| Living Room | 18x20 | Main |
| Dining Room | 10x12 | Main |
| Kitchen | 17x11 | Main |
| Family Room | 25x28 | Lower |
| First (1st) Bedroom | 18x15 | Main |
| Second (2nd) Bedroom | 10x13 | Main |
| Third (3rd) Bedroom | 11x14 | Lower |
| Fourth (4th) Bedroom | 12x12 | Lower |
| Laundry | 7x5 | Main |
| Mud Room | 8x11 | Main |
| Foyer | 8x8 | Main |
| Flex Room | 34x11 | Lower |
Listing Office: eXp Realty
Last Updated: May - 18 - 2024

The listing broker's offer of compensation is made only to participants of the MLS where the listing is filed.
The data relating to real estate for sale on this web site comes in part from the Broker Reciprocity SM Program of the Regional Multiple Listing Service of Minnesota, Inc. The information provided is deemed reliable but not guaranteed. Properties subject to prior sale, change or withdrawal. ©2024 Regional Multiple Listing Service of Minnesota, Inc All rights reserved.
