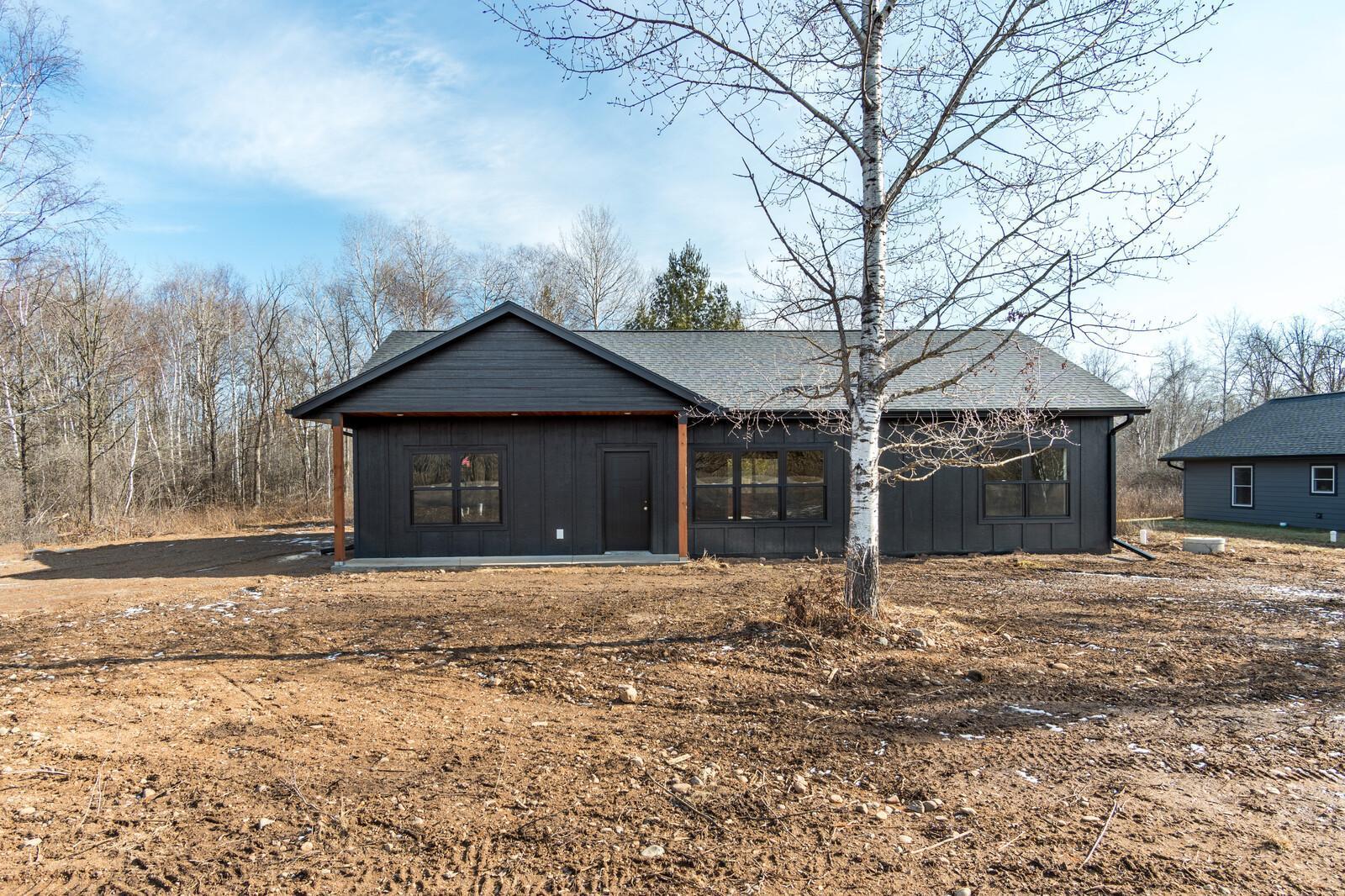$329,900
Birchwood, WI 54817
MLS# 6492737
3 beds | 2 baths | 1400 sqft

1 / 32
































Property Description
Immerse yourself in nature's beauty without sacrificing modern comfort in this 3 BR, 2 BA home-whether you keep as a get-away or choose to live there everyday! Bathed in natural light streaming thru the windows & vaulted ceilings, the open flr plan seamlessly blends the kitchen/living & dining areas. A design-inspired kitchen, boasting mixed cabinetry, sleek quartz countertops & pendant lighting only add to the appeal. The expansive screened-in 3-season rm, surrounded by the serenity of nature offers the perfect space for unwinding . No detail was missed: classic white trim & doors for a timeless touch, good closet space for organized living & 3 heating sources w/ in-floor heat, gas firepl & PTAC unit. All this plus amazing outdoor activities nearby: golfing, water sports, hiking & more. One owner of the LLC is a licensed agent in WI.
Details
None
MLSID: RMLS
Contract Information
Digitally Altered Photos: No
Status: Active
Contingency: None
Current Price: $329,900
Original List Price: 329900
ListPrice: 329900
List Date: 2024-02-21
Owner is an Agent?: Yes
Auction?: No
Office/Member Info
Association: SEMR
General Property Information
Assoc Mgmt Co. Phone #: 715-354-3400
Association Fee Frequency: Annually
Association Mgmt Co. Name: Loch Lomond
Common Wall: No
Lot Measurement: Acres
Manufactured Home?: No
Multiple PIDs?: No
New Development: No
Number of Fireplaces: 1
Waterfront Present: No
Year Built: 2023
Yearly/Seasonal: Yearly
Zoning: Residential-Single Family
Bedrooms: 3
Baths Total: 2
Bath Full: 2
Main Floor Total SqFt: 1400
Above Grd Total SqFt: 1400
Total SqFt: 1400
Total Finished Sqft: 1400.00
FireplaceYN: Yes
Lake/Waterfront Name: Red Cedar Lake
Style: (SF) Single Family
Foundation Size: 1400
Power Company: Xcel Energy
Association Fee: 700
Lot Dimensions: 100x200
Acres: 0.46
Assessment Pending: Unknown
Location, Tax and Other Information
AssocFeeYN: Yes
Legal Description: LOT 21 BLK 26 LOCH LOMOND DIVISION FOUR
Listing City: Birchwood
Map Page: 999
Municipality: Cedar Lake Twp
Rental License?: No
School District Phone: 715-354-3471
House Number: 2859
Street Name: 28 11/16
Street Suffix: Street
Lake Chain: N
Postal City: Birchwood
County: Barron
State: WI
Zip Code: 54817
Zip Plus 4: 4200
Property ID Number: 010438174000
Complex/Dev/Subdivision: Loch Lomond Div Four
Tax Year: 2023
DNR Lake ID#: 2109600
In Foreclosure?: No
Tax Amount: 119
DNR Lake Classification: Not Applicable
Potential Short Sale?: No
Lender Owned?: No
Directions & Remarks
Public Remarks: Immerse yourself in nature's beauty without sacrificing modern comfort in this 3 BR, 2 BA home-whether you keep as a get-away or choose to live there everyday! Bathed in natural light streaming thru the windows & vaulted ceilings, the open flr plan seamlessly blends the kitchen/living & dining areas. A design-inspired kitchen, boasting mixed cabinetry, sleek quartz countertops & pendant lighting only add to the appeal. The expansive screened-in 3-season rm, surrounded by the serenity of nature offers the perfect space for unwinding . No detail was missed: classic white trim & doors for a timeless touch, good closet space for organized living & 3 heating sources w/ in-floor heat, gas firepl & PTAC unit. All this plus amazing outdoor activities nearby: golfing, water sports, hiking & more. One owner of the LLC is a licensed agent in WI.
Directions: HWY 48 to Loch Lomond Blvd. Go south on Loch Lomond Blvd/28 3/4 St. to 28/11/16 St./ Tagalong Ln. Across from Tagalong Resort/Golf Course.
Assessments
Tax With Assessments: 119
Basement
Foundation Dimensions: 28x50
Building Information
Finished SqFt Above Ground: 1400
Lake Details
Lake Acres: 1897
Lake Depth: 53
Lease Details
Land Leased: Not Applicable
Miscellaneous Information
DP Resource: Yes
Homestead: No
Ownership
Fractional Ownership: No
Public Survey Info
Range#: 10W
Section#: 11
Township#: 36N
Property Features
Accessible: No Stairs External; No Stairs Internal
Air Conditioning: Ductless Mini-Split
Amenities Unit: Ceiling Fan(s); French Doors; Kitchen Window; Main Floor Primary Bedroom; Paneled Doors; Panoramic View; Porch; Vaulted Ceiling(s); Washer/Dryer Hookup
Appliances: None
Association Fee Includes: Recreation Facility; Other
Basement: None
Bath Description: Double Sink; Main Floor Full Bath; Full Primary; Private Primary
Construction Status: Completed New Construction
Dining Room Description: Informal Dining Room
Electric: Circuit Breakers
Exterior: Fiber Board
Fireplace Characteristics: Living Room
Fuel: Propane
Heating: Fireplace; In-Floor Heating
Lake/Waterfront: Association Access
Laundry: Laundry Room; Main Level
Lock Box Type: Combo
Lot Description: Tree Coverage - Medium; Underground Utilities
Parking Characteristics: Driveway - Other Surface
Patio, Porch and Deck Features: Covered; Enclosed; Porch; Rear Porch; Screened
Roof: Asphalt Shingles
Sellers Terms: Cash; Conventional
Sewer: Private Sewer
Stories: One
Water: Private
Room Information
| Room Name | Dimensions | Level |
| Kitchen | 12x9 | Main |
| First (1st) Bedroom | 15x12 | Main |
| Second (2nd) Bedroom | 11x11 | Main |
| Third (3rd) Bedroom | 11x11 | Main |
| Laundry | 9x5 | Main |
| Dining Room | 12x9 | Main |
Listing Office: RE/MAX Results
Last Updated: April - 20 - 2024

The listing broker's offer of compensation is made only to participants of the MLS where the listing is filed.
The data relating to real estate for sale on this web site comes in part from the Broker Reciprocity SM Program of the Regional Multiple Listing Service of Minnesota, Inc. The information provided is deemed reliable but not guaranteed. Properties subject to prior sale, change or withdrawal. ©2024 Regional Multiple Listing Service of Minnesota, Inc All rights reserved.
