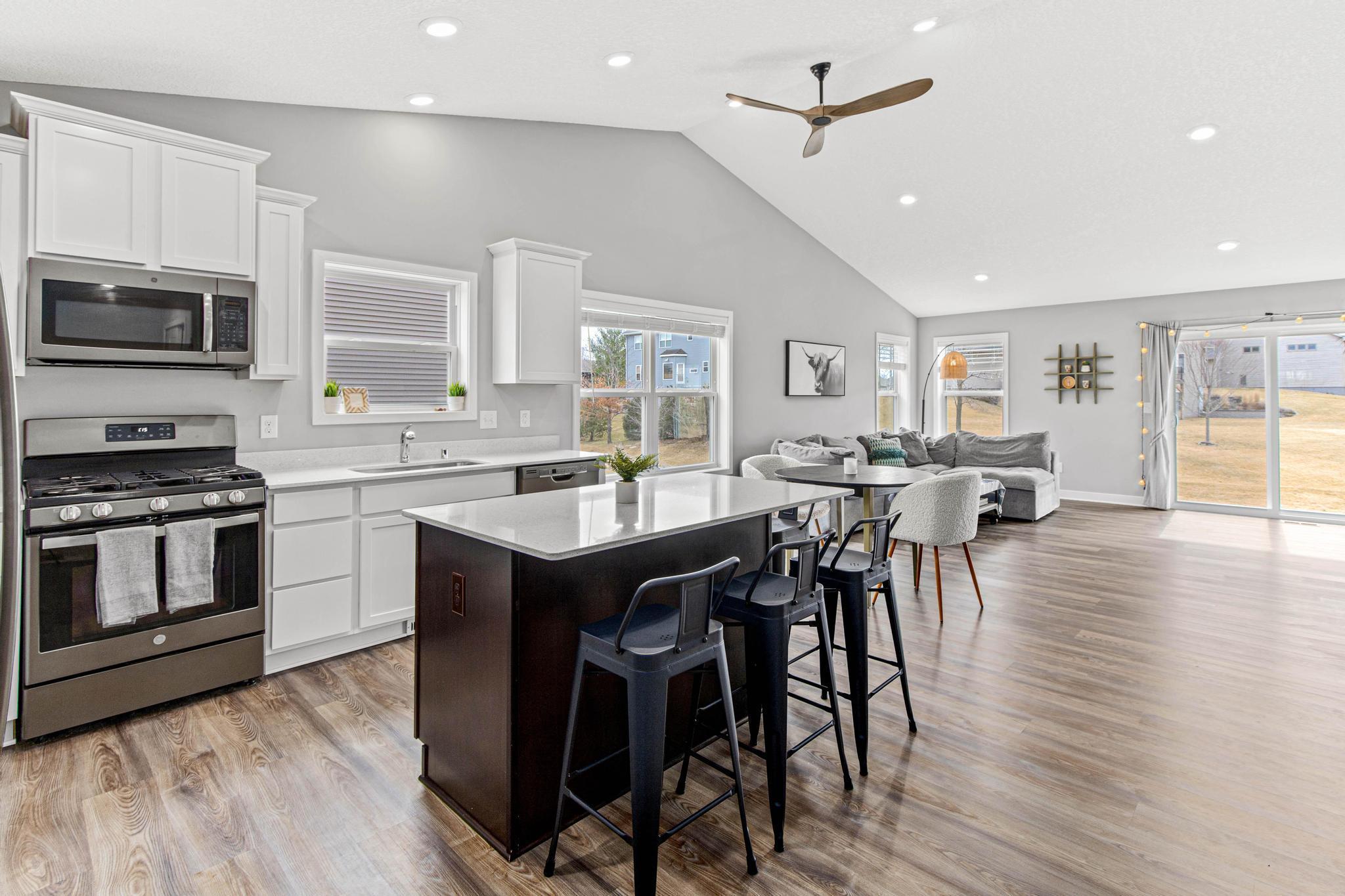$445,000
Delano, MN 55328
MLS# 6526431
4 beds | 3 baths | 2326 sqft

1 / 26


























Property Description
Better than new construction! Welcome to this charming home in Delano's Highland Ridge neighborhood. Enjoy entertaining with this large, open floorplan with plenty of room for friends and family. Enjoy the ample natural light that floods the interior, highlighting the sleek finishes throughout. The kitchen boasts modern slate appliances, center island, pantry, and quartz countertops. The main level features soaring vaulted ceilings and seamlessly transitions to a spacious backyard through patio doors. Upstairs, find three bedrooms and two baths, including a master retreat with a walk-in closet, walk-in shower, and quartz countertops. The lower level provides versatile entertainment spaces, an additional full bath, and a fourth bedroom. Other features include a three-car attached and insulated garage, in-ground sprinkler system, and smart home capabilities. Enjoy nature from your home with a wetland across the street. This beautiful home is a must see!
Details
Contract Information
Digitally Altered Photos: No
Status: Active
Contingency: None
Current Price: $445,000
Original List Price: 445000
ListPrice: 445000
List Date: 2024-04-26
Owner is an Agent?: No
Auction?: No
Office/Member Info
Association: SPAAR
General Property Information
Common Wall: No
Lot Measurement: Acres
Manufactured Home?: No
Multiple PIDs?: No
New Development: No
Year Built: 2020
Yearly/Seasonal: Yearly
Zoning: Residential-Single Family
Bedrooms: 4
Baths Total: 3
Bath Full: 2
Bath Three Quarters: 1
Main Floor Total SqFt: 744
Above Grd Total SqFt: 1582
Below Grd Total SqFt: 744
Total SqFt: 2326
Total Finished Sqft: 2326.00
Style: (SF) Single Family
Foundation Size: 1582
Garage Stalls: 3
Lot Dimensions: 75x137
Acres: 0.23
Assessment Pending: Unknown
Location, Tax and Other Information
AssocFeeYN: No
Legal Description: SECT-11 TWP-118 RANGE-025 HIGHLAND RIDGE 7TH ADDN LOT-003 BLOCK-001
Listing City: Delano
Map Page: 87
Municipality: Delano
School District Phone: 763-972-3365
House Number: 289
Street Name: Franklin
Street Suffix: Avenue
Street Direction Suffix: W
Postal City: Delano
County: Wright
State: MN
Zip Code: 55328
Zip Plus 4: 4652
Property ID Number: 107131001030
Complex/Dev/Subdivision: Highland Rdg 7th Add
Tax Year: 2023
In Foreclosure?: No
Tax Amount: 4638
Potential Short Sale?: No
Lender Owned?: No
Directions & Remarks
Public Remarks: Better than new construction! Welcome to this charming home in Delano's Highland Ridge neighborhood. Enjoy entertaining with this large, open floorplan with plenty of room for friends and family. Enjoy the ample natural light that floods the interior, highlighting the sleek finishes throughout. The kitchen boasts modern slate appliances, center island, pantry, and quartz countertops. The main level features soaring vaulted ceilings and seamlessly transitions to a spacious backyard through patio doors. Upstairs, find three bedrooms and two baths, including a master retreat with a walk-in closet, walk-in shower, and quartz countertops. The lower level provides versatile entertainment spaces, an additional full bath, and a fourth bedroom. Other features include a three-car attached and insulated garage, in-ground sprinkler system, and smart home capabilities. Enjoy nature from your home with a wetland across the street. This beautiful home is a must see!
Directions: HWY 12W to, West on County Rd 30, to North on 3rd St, to East on Franklin Ave W to home. House is 3rd one on the right.
Assessments
Tax With Assessments: 4638
Building Information
Finished SqFt Above Ground: 1582
Finished SqFt Below Ground: 744
Lease Details
Land Leased: Not Applicable
Miscellaneous Information
DP Resource: Yes
Homestead: Yes
Ownership
Fractional Ownership: No
Parking Characteristics
Garage Dimensions: 30x22
Garage Square Feet: 660
Public Survey Info
Range#: 25
Section#: 11
Township#: 118
Property Features
Accessible: None
Air Conditioning: Central
Amenities Unit: In-Ground Sprinkler; Kitchen Center Island; Kitchen Window; Paneled Doors; Porch; Primary Bedroom Walk-In Closet; Vaulted Ceiling(s); Walk-In Closet; Washer/Dryer Hookup
Appliances: Air-To-Air Exchanger; Dishwasher; Disposal; Dryer; Exhaust Fan/Hood; Microwave; Range; Refrigerator; Washer; Water Softener - Owned
Basement: Finished (Livable); Partial; Poured Concrete; Sump Pump
Bath Description: Upper Level 3/4 Bath; Upper Level Full Bath; 3/4 Primary; Private Primary; Full Basement; Walk-In Shower Stall
Construction Status: Previously Owned
Dining Room Description: Breakfast Area; Informal Dining Room; Kitchen/Dining Room
Exterior: Brick/Stone; Vinyl
Family Room Characteristics: Family Room; Lower Level
Fencing: None
Fuel: Natural Gas
Heating: Forced Air
Laundry: Laundry Room; Lower Level
Parking Characteristics: Attached Garage; Driveway - Asphalt; Garage Door Opener; Insulated Garage
Sellers Terms: Cash; Conventional; FHA; VA
Sewer: City Sewer/Connected
Stories: Three Level Split
Water: City Water/Connected
Room Information
| Room Name | Dimensions | Level |
| Mud Room | 6x3 | Main |
| Laundry | 5x6 | Lower |
| Fourth (4th) Bedroom | 13x11 | Lower |
| Flex Room | 15x10 | Main |
| Second (2nd) Bedroom | 13x13 | Upper |
| Third (3rd) Bedroom | 13x11 | Upper |
| Kitchen | 10x10 | Main |
| First (1st) Bedroom | 14x15 | Upper |
| Dining Room | 16x9 | Main |
| Family Room | 28x24 | Lower |
| Living Room | 16x14 | Main |
| Foyer | Main | |
| Porch | Main |
Listing Office: Real Broker, LLC
Last Updated: April - 28 - 2024

The listing broker's offer of compensation is made only to participants of the MLS where the listing is filed.
The data relating to real estate for sale on this web site comes in part from the Broker Reciprocity SM Program of the Regional Multiple Listing Service of Minnesota, Inc. The information provided is deemed reliable but not guaranteed. Properties subject to prior sale, change or withdrawal. ©2024 Regional Multiple Listing Service of Minnesota, Inc All rights reserved.
