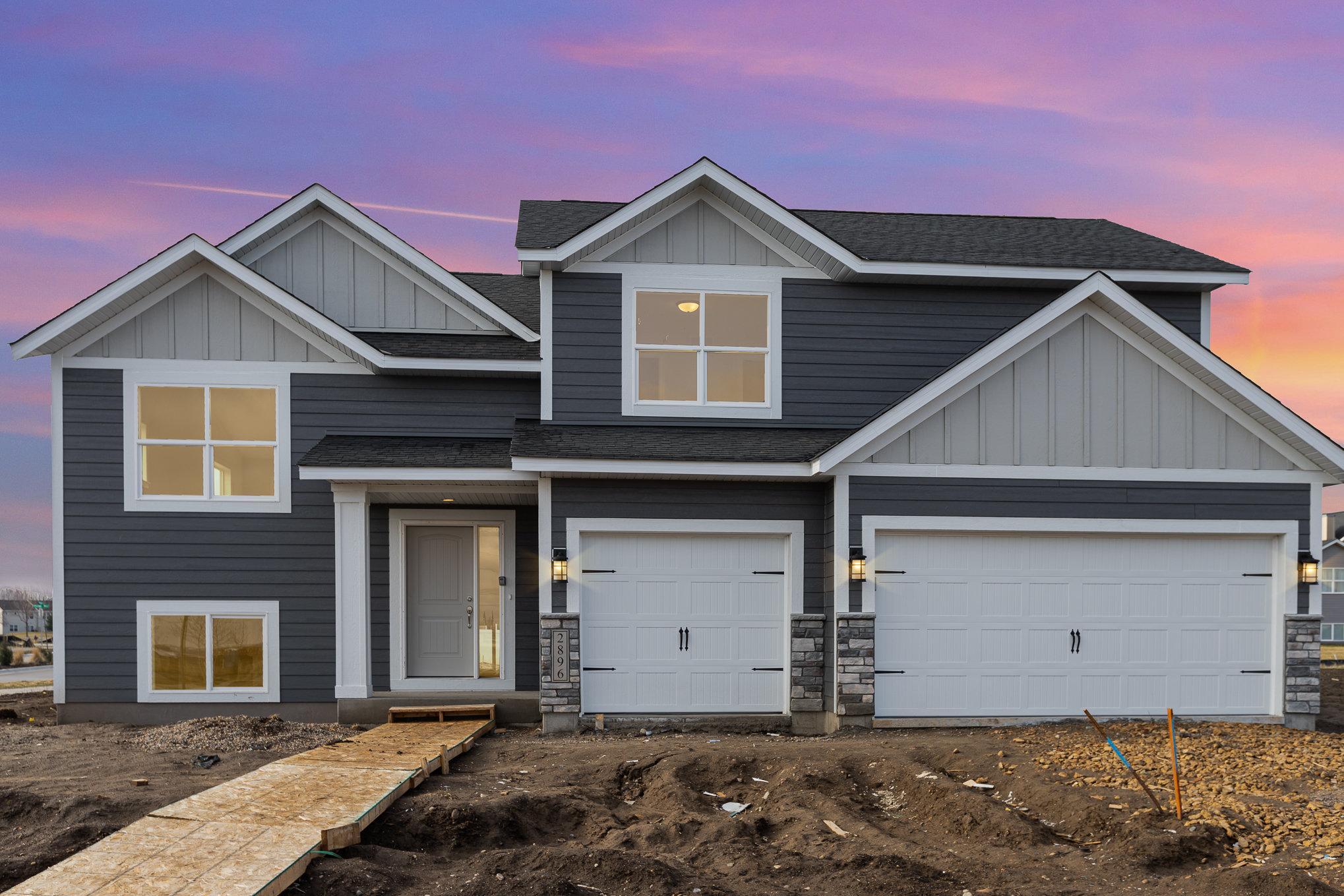$529,900
Shakopee, MN 55379
MLS# 6510760
Status: Pending
5 beds | 3 baths | 2965 sqft

1 / 26


























Property Description
Distinctive Design Build is proud to present this beautiful 5 bedroom / 3 bath custom home in Summerland Place, Shakopee. We believe this will be the most unique multi-level you've ever seen. This modern floor plan has 2,600 sq ft finished, is dressed w/Quartz countertops and soft close custom cabinets. On-site white enamel finishes on trim and 5 1/4" base boards, Shaw carpet, SS appliances, energy star rated windows, passive radon mitigation system, 2 separate large family rooms for everyone's privacy. For the homeowners privacy enjoy the master suite, totally separated from the rest of the bedrooms with a large walk in closet & large laundry room on the master bedroom level. We will design a custom plan just for you. Distinctive Design Build finishes surpass anyone else's in this price range - come judge for yourself!
Details
None
Maximum Price: 700000
Minimum Price: 500000
Contract Information
Digitally Altered Photos: No
Status: Pending
Off Market Date: 2024-04-16
Contingency: None
Current Price: $529,900
Original List Price: 529900
ListPrice: 529900
List Date: 2024-03-29
Owner is an Agent?: No
Auction?: No
Office/Member Info
Association: MAAR
General Property Information
Assoc Mgmt Co. Phone #: 952-239-2293
Association Fee Frequency: Annually
Association Mgmt Co. Name: Summerland Place Master Association
Common Wall: No
Lot Measurement: Acres
Manufactured Home?: No
Multiple PIDs?: No
New Development: Yes
Number of Fireplaces: 1
Year Built: 2024
Yearly/Seasonal: Yearly
Zoning: Residential-Single Family
Bedrooms: 5
Baths Total: 3
Bath Full: 2
Bath Three Quarters: 1
Main Floor Total SqFt: 1166
Above Grd Total SqFt: 1799
Below Grd Total SqFt: 1166
Total SqFt: 2965
Total Finished Sqft: 2652.00
FireplaceYN: Yes
Style: (SF) Single Family
Foundation Size: 1166
Association Fee: 200
Garage Stalls: 3
Lot Dimensions: 65x160
Acres: 0.24
Location, Tax and Other Information
AssocFeeYN: Yes
Legal Description: SUMMERLAND PLACE 1ST ADDN LOT 008 BLOCK 003
Listing City: Shakopee
Map Page: 146
Municipality: Shakopee
School District Phone: 952-496-5006
House Number: 2896
Street Name: Trinity
Street Suffix: Drive
Postal City: Shakopee
County: Scott
State: MN
Zip Code: 55379
Zip Plus 4: 6911
Property ID Number: 275040830
Complex/Dev/Subdivision: Summerland Place 1st Add
Tax Year: 2023
In Foreclosure?: No
Tax Amount: 1922
Potential Short Sale?: No
Lender Owned?: No
Directions & Remarks
Public Remarks: Distinctive Design Build is proud to present this beautiful 5 bedroom / 3 bath custom home in Summerland Place, Shakopee. We believe this will be the most unique multi-level you've ever seen. This modern floor plan has 2,600 sq ft finished, is dressed w/Quartz countertops and soft close custom cabinets. On-site white enamel finishes on trim and 5 1/4" base boards, Shaw carpet, SS appliances, energy star rated windows, passive radon mitigation system, 2 separate large family rooms for everyone's privacy. For the homeowners privacy enjoy the master suite, totally separated from the rest of the bedrooms with a large walk in closet & large laundry room on the master bedroom level. We will design a custom plan just for you. Distinctive Design Build finishes surpass anyone else's in this price range - come judge for yourself!
Directions: 169 South to Canterbury Road/Mystic lake Dr; turn left on Mystic Lake Dr S; right on 17th Ave E, right on Philipp Dr to Trinity Drive
Assessments
Tax With Assessments: 1922
Builder Information
Builder ID: 53850
Builder License Number: 699757
Builder Name: DISTINCTIVE DESIGN BUILD LLC
Building Information
Finished SqFt Above Ground: 1799
Finished SqFt Below Ground: 853
Lease Details
Land Leased: Not Applicable
Miscellaneous Information
DP Resource: Yes
Homestead: No
Model Information
Model Location: 2915 Trinity Drive
Ownership
Fractional Ownership: No
Parking Characteristics
Garage Square Feet: 690
Unit Details
Total Units Available: 130
Total Units Sold: 70
Property Features
Accessible: None
Air Conditioning: Central
Amenities Unit: Ceiling Fan(s); Kitchen Center Island; Primary Bedroom Walk-In Closet; Vaulted Ceiling(s); Washer/Dryer Hookup
Appliances: Air-To-Air Exchanger; Dishwasher; Disposal; Gas Water Heater; Microwave; Range; Refrigerator
Association Fee Includes: Shared Amenities; Other
Basement: Finished (Livable)
Bath Description: Upper Level Full Bath; 3/4 Primary; Full Basement
Construction Status: Completed New Construction
Dining Room Description: Informal Dining Room
Exterior: Brick/Stone; Shakes; Vinyl
Family Room Characteristics: Lower Level
Fireplace Characteristics: Family Room
Fuel: Natural Gas
Heating: Forced Air
Laundry: Main Level
Parking Characteristics: Attached Garage
Roof: Asphalt Shingles
Sellers Terms: Cash; Conventional; FHA; VA
Sewer: City Sewer/Connected
Special Search: Main Floor Bedroom; Main Floor Laundry
Stories: Three Level Split
Water: City Water/Connected
Room Information
| Room Name | Dimensions | Level |
| First (1st) Bedroom | 13x14 | Main |
| Second (2nd) Bedroom | 13x12 | Upper |
| Third (3rd) Bedroom | 13x12 | Upper |
| Fourth (4th) Bedroom | 13x14 | Lower |
| Living Room | 13x18 | Main |
| Dining Room | 11x14 | Main |
| Family Room | 23x16 | Lower |
| Kitchen | 10x14 | Main |
| Fifth (5th) Bedroom | 13x12 | Lower |
| Laundry | 7x8 | Main |
Listing Office: Exp Realty, LLC.
Last Updated: April - 16 - 2024

The listing broker's offer of compensation is made only to participants of the MLS where the listing is filed.
The data relating to real estate for sale on this web site comes in part from the Broker Reciprocity SM Program of the Regional Multiple Listing Service of Minnesota, Inc. The information provided is deemed reliable but not guaranteed. Properties subject to prior sale, change or withdrawal. ©2024 Regional Multiple Listing Service of Minnesota, Inc All rights reserved.
