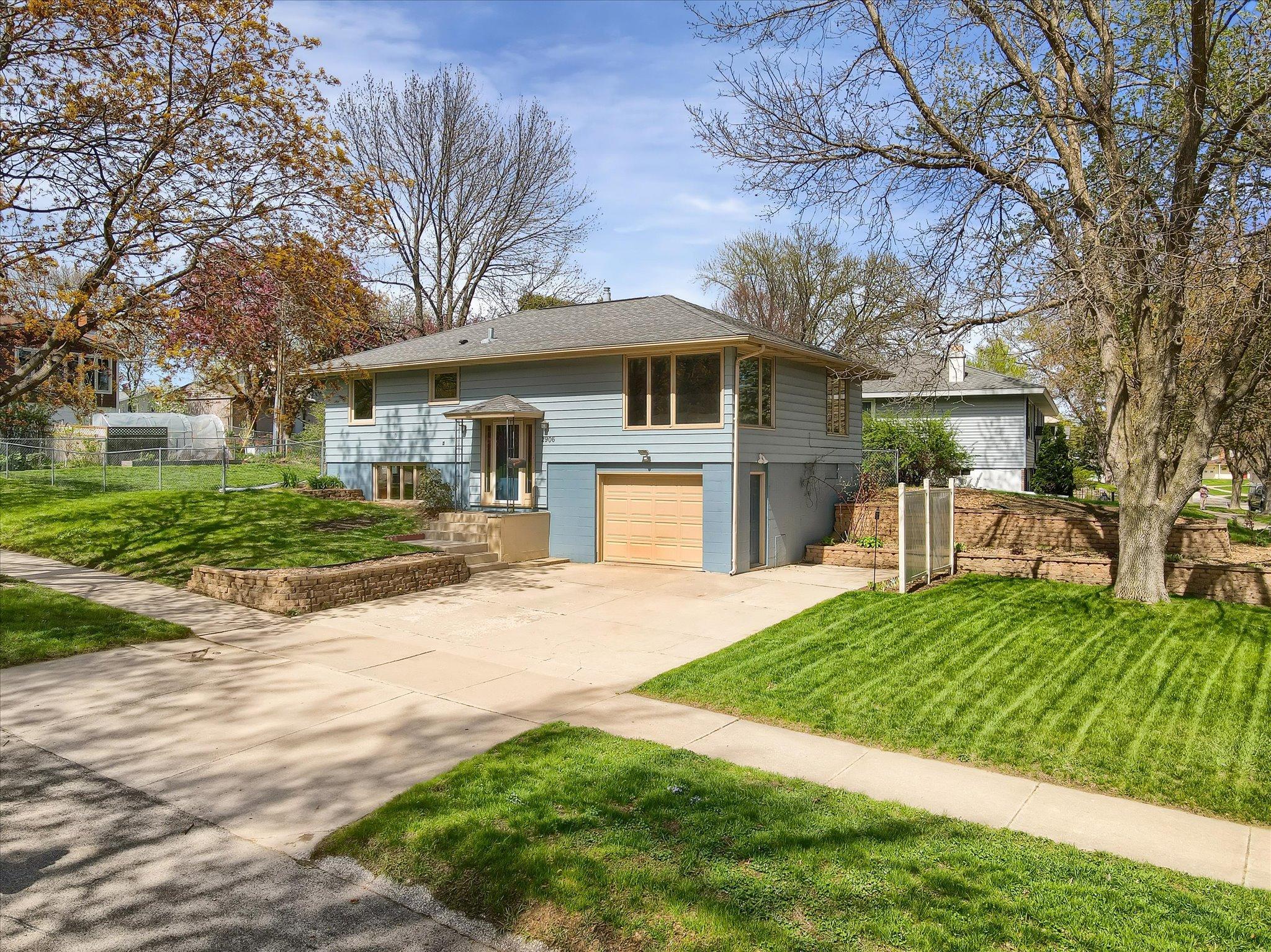$285,000
Rochester, MN 55901
MLS# 6530563
Status: Pending
3 beds | 2 baths | 2184 sqft

1 / 23























Property Description
Welcome to this pleasing Elton Hills home which possesses 3 bedrooms, all on one level, and two bathrooms. Nestled in a picturesque neighborhood with mature tree-lined streets, this charming split-level residence offers the perfect blend of comfort and modern convenience. The heart of the home features a luminous living space, ideal for unwinding with loved ones or hosting gatherings. An updated kitchen with sleek appliances including an induction stove, offers an enticing cooking experience. Enjoy your morning coffee in the adjacent dining area, with natural light or sitting by the large windows overlooking the neighborhood. From the dining area you can access the fully fenced backyard with planter boxes. This home also boasts newer HVAC, ensuring year-round comfort, as well as refreshed insulation and several brand-new windows for energy efficiency. Just two blocks to the Elton Hills bike/walking path makes staying active, connected, and appreciating your neighborhood easy.
Details
Contract Information
Digitally Altered Photos: No
Status: Pending
Off Market Date: 2024-05-13
Contingency: None
Current Price: $285,000
Original List Price: 285000
ListPrice: 285000
List Date: 2024-05-03
Owner is an Agent?: Yes
Auction?: No
Office/Member Info
Association: SEMR
General Property Information
Common Wall: No
Lot Measurement: Square Feet
Manufactured Home?: No
Multiple PIDs?: No
New Development: No
Year Built: 1966
Yearly/Seasonal: Yearly
Zoning: Residential-Single Family
Bedrooms: 3
Baths Total: 2
Bath Full: 1
Bath Three Quarters: 1
Main Floor Total SqFt: 1092
Above Grd Total SqFt: 1092
Below Grd Total SqFt: 1092
Total SqFt: 2184
Total Finished Sqft: 1452.00
FireplaceYN: No
Style: (SF) Single Family
Foundation Size: 1092
Garage Stalls: 1
Lot Dimensions: 69x126
Location, Tax and Other Information
AssocFeeYN: No
High School: John Marshall
Legal Description: SECT-22 TWP-107 RANGE-014 CRESCENT PARK 6TH LOT-001 BLOCK-002 LOT 1 BLK 2
Listing City: Rochester
Map Page: 999
Municipality: Rochester
School District Phone: 507-328-3000
House Number: 2906
Street Name: 12th
Street Suffix: Avenue
Street Direction Suffix: NW
Postal City: Rochester
County: Olmsted
State: MN
Zip Code: 55901
Zip Plus 4: 7716
Property ID Number: 742241004761
Complex/Dev/Subdivision: Crescent Park 6th
Tax Year: 2023
In Foreclosure?: No
Tax Amount: 2792
Potential Short Sale?: No
Lender Owned?: No
Directions & Remarks
Public Remarks: Welcome to this pleasing Elton Hills home which possesses 3 bedrooms, all on one level, and two bathrooms. Nestled in a picturesque neighborhood with mature tree-lined streets, this charming split-level residence offers the perfect blend of comfort and modern convenience. The heart of the home features a luminous living space, ideal for unwinding with loved ones or hosting gatherings. An updated kitchen with sleek appliances including an induction stove, offers an enticing cooking experience. Enjoy your morning coffee in the adjacent dining area, with natural light or sitting by the large windows overlooking the neighborhood. From the dining area you can access the fully fenced backyard with planter boxes. This home also boasts newer HVAC, ensuring year-round comfort, as well as refreshed insulation and several brand-new windows for energy efficiency. Just two blocks to the Elton Hills bike/walking path makes staying active, connected, and appreciating your neighborhood easy.
Directions: Hwy 52 to exit 56C, head east to 12th Ave NW, make left turn, go approximately 2 blocks and the home is on the right side.
Assessments
Tax With Assessments: 2792
Building Information
Finished SqFt Above Ground: 1092
Finished SqFt Below Ground: 360
Lease Details
Land Leased: Not Applicable
Miscellaneous Information
DP Resource: Yes
Homestead: Yes
Ownership
Fractional Ownership: No
Parking Characteristics
Garage Square Feet: 307
Public Survey Info
Range#: 14
Section#: 22
Township#: 107
Property Features
Accessible: None
Air Conditioning: Central
Amenities Unit: Cable; Hardwood Floors; Kitchen Window
Appliances: Dishwasher; Disposal; Dryer; Energy Star Appliances; Exhaust Fan/Hood; Gas Water Heater; Microwave; Range; Refrigerator; Stainless Steel Appliances; Washer; Water Softener - Owned
Assumable Loan: Not Assumable
Basement: Concrete Block
Bath Description: Main Floor Full Bath; 3/4 Basement
Construction Materials: Block
Construction Status: Previously Owned
Dining Room Description: Separate/Formal Dining Room
Electric: Fuses
Exterior: Aluminum Siding; Block
Family Room Characteristics: Lower Level
Fencing: Chain Link
Fuel: Natural Gas
Heating: Forced Air
Internet Options: Cable; Fiber Optic
Laundry: Gas Dryer Hookup; In Basement; Laundry Room; Lower Level
Lot Description: Corner Lot; Tree Coverage - Light
Parking Characteristics: Attached Garage; Driveway - Concrete
Pool Description: None
Road Frontage: City Street
Roof: Age Over 8 Years
Sellers Terms: Cash; Conventional; FHA; VA
Sewer: City Sewer/Connected
Special Search: 3 BR on One Level; Main Floor Bedroom
Stories: Split Entry (Bi-Level)
Water: City Water/Connected
Room Information
| Room Name | Dimensions | Level |
| Bathroom | 8x6 | Lower |
| Family Room | 17x13 | Lower |
| Second (2nd) Bedroom | 9x10 | Main |
| Third (3rd) Bedroom | 9x13 | Main |
| Dining Room | 9x10 | Main |
| First (1st) Bedroom | 12x13 | Main |
| Kitchen | 9x10 | Main |
| Garage | 13x24 | Lower |
| Bathroom | 7.5x7.5 | Main |
| Living Room | 19x13.5 | Main |
Listing Office: Keller Williams Premier Realty
Last Updated: May - 13 - 2024

The listing broker's offer of compensation is made only to participants of the MLS where the listing is filed.
The data relating to real estate for sale on this web site comes in part from the Broker Reciprocity SM Program of the Regional Multiple Listing Service of Minnesota, Inc. The information provided is deemed reliable but not guaranteed. Properties subject to prior sale, change or withdrawal. ©2024 Regional Multiple Listing Service of Minnesota, Inc All rights reserved.
