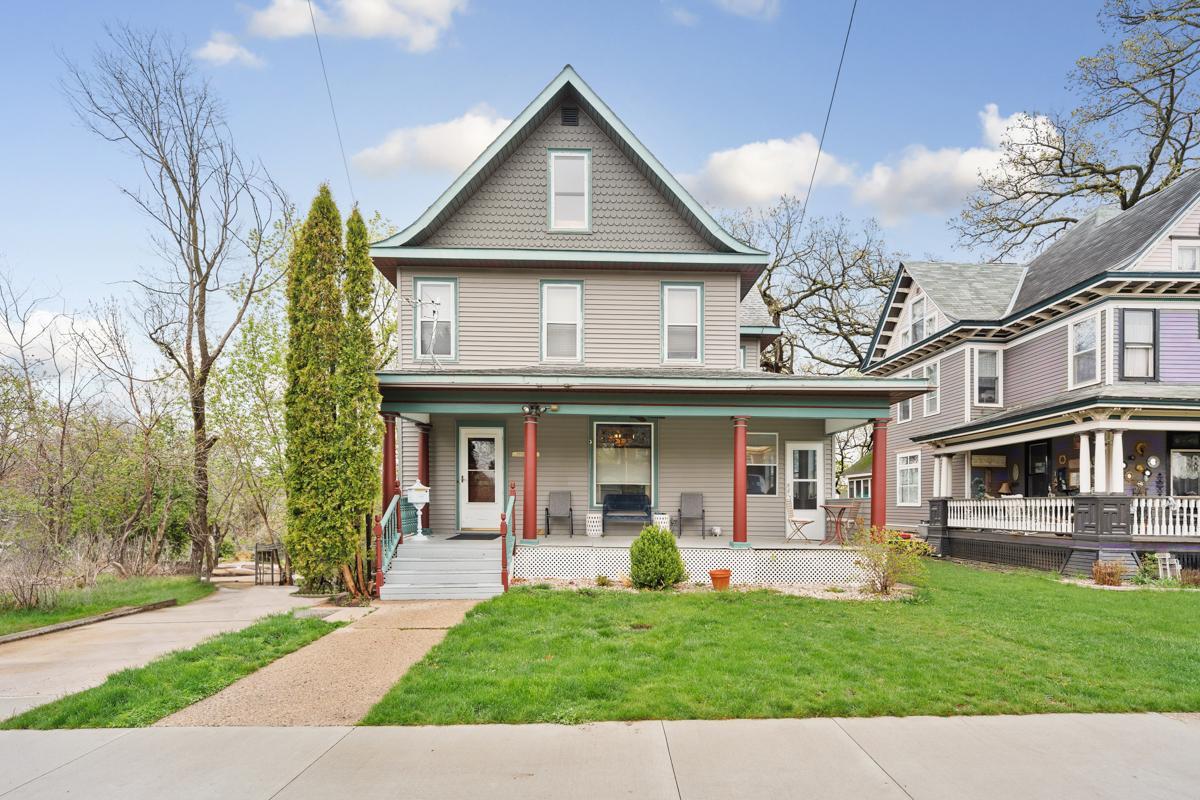$414,900
Faribault, MN 55021
MLS# 6525976
4 beds | 3 baths | 3322 sqft

1 / 45













































Property Description
Here is the Victorian home with vintage charm and character that you have been waiting for! The welcoming covered front porch invites guests and neighbors to stop and sit for a bit and enjoy the serenity of the street. It is a magical space that lets you both be at home and get away. The perfect place to let your cares float away. The striking original wood floors, enchanting pocket doors, ornate wood trim and staircase are the stars of the show and provide warmth and richness. The kitchen has stainless steel appliances. Includes a reverse osmosis system. There are three bedrooms on one level. Step onto the back patio if you prefer privacy currently set up with a hot tub to relax in with privacy fence and looks over to the cement area where the children are playing hopscotch or creating chalk works of art! The garage is ginormous!! You can have it all, the remarkable features that you rarely find in today's mass-produced homes, yet the modernizations for today!
Details
Contract Information
Digitally Altered Photos: No
Status: Active
Contingency: None
Current Price: $414,900
Original List Price: 414900
ListPrice: 414900
List Date: 2024-05-03
Owner is an Agent?: No
Auction?: No
Office/Member Info
Association: SPAAR
General Property Information
Common Wall: No
Lot Measurement: Acres
Manufactured Home?: No
Multiple PIDs?: No
New Development: No
Year Built: 1900
Yearly/Seasonal: Yearly
Zoning: Residential-Single Family
Bedrooms: 4
Baths Total: 3
Bath Full: 2
Bath Half: 1
Main Floor Total SqFt: 1129
Above Grd Total SqFt: 2193
Below Grd Total SqFt: 1129
Total SqFt: 3322
Total Finished Sqft: 2793.00
FireplaceYN: No
Style: (SF) Single Family
Foundation Size: 1129
Garage Stalls: 2
Lot Dimensions: 68x165x73x165
Acres: 0.27
Location, Tax and Other Information
AssocFeeYN: No
Legal Description: LOT 6 BLOCK 5 OF SOUTHERN ADD
Listing City: Faribault
Map Page: 999
Municipality: Faribault
School District Phone: 507-333-6016
House Number: 3
Street Name: 2nd
Street Suffix: Avenue
Street Direction Suffix: SW
Postal City: Faribault
County: Rice
State: MN
Zip Code: 55021
Zip Plus 4: 6028
Property ID Number: 1831426019
Complex/Dev/Subdivision: Southern Add
Tax Year: 2024
In Foreclosure?: No
Tax Amount: 3382
Potential Short Sale?: No
Lender Owned?: No
Directions & Remarks
Public Remarks: Here is the Victorian home with vintage charm and character that you have been waiting for! The welcoming covered front porch invites guests and neighbors to stop and sit for a bit and enjoy the serenity of the street. It is a magical space that lets you both be at home and get away. The perfect place to let your cares float away. The striking original wood floors, enchanting pocket doors, ornate wood trim and staircase are the stars of the show and provide warmth and richness. The kitchen has stainless steel appliances. Includes a reverse osmosis system. There are three bedrooms on one level. Step onto the back patio if you prefer privacy currently set up with a hot tub to relax in with privacy fence and looks over to the cement area where the children are playing hopscotch or creating chalk works of art! The garage is ginormous!! You can have it all, the remarkable features that you rarely find in today's mass-produced homes, yet the modernizations for today!
Directions: South on Lyndale, East on Division, right on 3rd Ave NW, left onto 1st St SW, left onto 2nd Ave SW.
Assessments
Assessment Balance: 40
Tax With Assessments: 3422
Basement
Foundation Dimensions: 68x185x73x165
Building Information
Finished SqFt Above Ground: 2193
Finished SqFt Below Ground: 600
Lease Details
Land Leased: Not Applicable
Lock Box Type
Lock Box Source: SPAAR
Miscellaneous Information
DP Resource: Yes
Homestead: Yes
Ownership
Fractional Ownership: No
Parking Characteristics
Garage Dimensions: 26x30
Garage Square Feet: 780
Property Features
Accessible: None
Air Conditioning: Central
Amenities Unit: Hardwood Floors; Hot Tub; Kitchen Window; Main Floor Primary Bedroom; Natural Woodwork; Patio; Porch
Appliances: Dishwasher; Dryer; Range; Refrigerator; Washer; Water Softener - Owned
Assumable Loan: Not Assumable
Basement: Full; Partial Finished
Bath Description: Main Floor Full Bath; Upper Level Full Bath; 1/2 Basement
Construction Status: Previously Owned
Dining Room Description: Informal Dining Room
Electric: Circuit Breakers
Exterior: Vinyl
Fuel: Natural Gas
Heating: Forced Air
Internet Options: Fiber Optic
Laundry: Upper Level
Lock Box Type: Combo
Lot Description: Tree Coverage - Medium
Parking Characteristics: Detached Garage
Road Frontage: City Street
Roof: Age Over 8 Years
Sellers Terms: Cash; Conventional; FHA; Rural Development; VA
Sewer: City Sewer/Connected
Special Search: 2nd Floor Laundry
Stories: Two
Water: City Water/Connected
Room Information
| Room Name | Dimensions | Level |
| Porch | 8x53 | Main |
| Patio | 17x18 | Main |
| Nursery | 6x7 | Upper |
| Laundry | 8x10 | Upper |
| Third (3rd) Bedroom | 12x15 | Upper |
| Office | 12x13 | Main |
| First (1st) Bedroom | 13x15 | Upper |
| Second (2nd) Bedroom | 12x14 | Upper |
| Dining Room | 18x13 | Main |
| Kitchen | 14x10 | Main |
| Living Room | 15x15 | Main |
Listing Office: Edina Realty, Inc.
Last Updated: May - 18 - 2024

The listing broker's offer of compensation is made only to participants of the MLS where the listing is filed.
The data relating to real estate for sale on this web site comes in part from the Broker Reciprocity SM Program of the Regional Multiple Listing Service of Minnesota, Inc. The information provided is deemed reliable but not guaranteed. Properties subject to prior sale, change or withdrawal. ©2024 Regional Multiple Listing Service of Minnesota, Inc All rights reserved.
