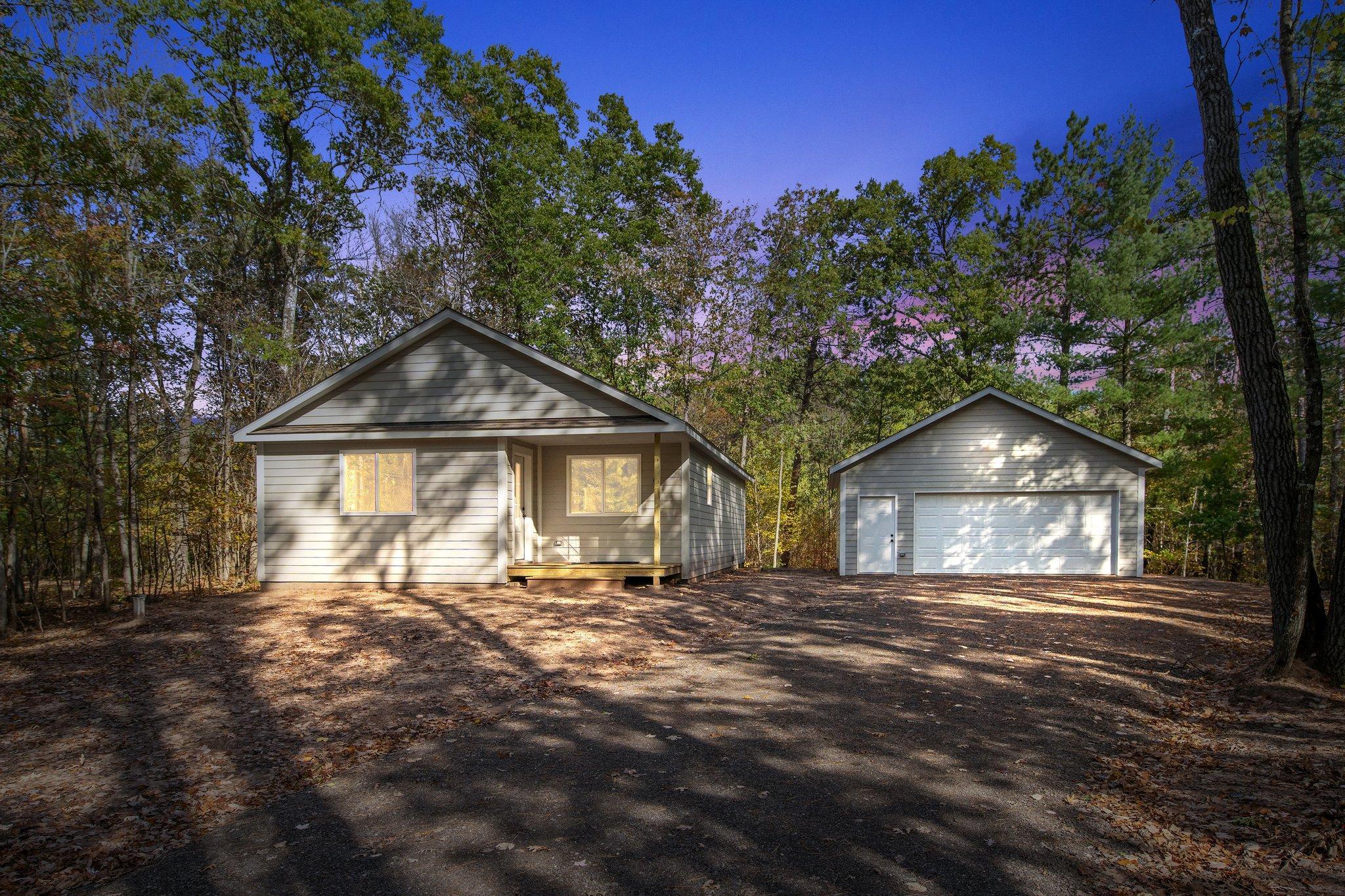$244,480
Danbury, WI 54830
MLS# 6447962
3 beds | 2 baths | 1084 sqft

1 / 29





























Property Description
Discover the rustic charm of the Cedar model at Timberland Cottages, boasting 1084 sq ft of cozy living space. The largest of the available cottages, this captivating cottage boasts 3 bedrooms, 2 full bathrooms, a full kitchen, and striking LP siding. The stylish shiplap interior walls, gleaming stainless steel appliances, black fixtures/hardware, and butcher block countertops create a warm, inviting atmosphere. Immerse yourself in the serene beauty of the great outdoors from your private sanctuary. Come experience the Voyager Village lifestyle today!
Details
Documents
None
MLSID: RMLS
Contract Information
Digitally Altered Photos: No
Status: Active
Contingency: None
Current Price: $244,480
Original List Price: 244480
ListPrice: 244480
List Date: 2023-10-13
Owner is an Agent?: No
Auction?: No
Office/Member Info
Association: SPAAR
General Property Information
Assoc Mgmt Co. Phone #: 715-259-3910
Association Fee Frequency: Annually
Association Mgmt Co. Name: Voyager Village
Common Wall: No
Lot Measurement: Acres
Manufactured Home?: No
Multiple PIDs?: No
New Development: No
Year Built: 2023
Yearly/Seasonal: Yearly
Zoning: Residential-Single Family
Bedrooms: 3
Baths Total: 2
Bath Full: 1
Bath Three Quarters: 1
Main Floor Total SqFt: 1084
Above Grd Total SqFt: 1084
Total SqFt: 1084
Total Finished Sqft: 1084.00
FireplaceYN: No
Style: (SF) Single Family
Foundation Size: 1084
Association Fee: 1240
Garage Stalls: 2
Lot Dimensions: irregular
Acres: 0.51
Location, Tax and Other Information
AssocFeeYN: Yes
Legal Description: SPRING GREEN ADDITION TO VOYAGER VILLAGE LOT 73
Listing City: Danbury
Map Page: 999
Municipality: Danbury
Rental License?: No
School District Phone: 715-635-2171
House Number: 3006
Street Name: Aspen
Street Suffix: Terrace
Postal City: Danbury
County: Burnett
State: WI
Zip Code: 54830
Property ID Number: 070282401407515706078000
Complex/Dev/Subdivision: Spring Green Add
Tax Year: 2022
In Foreclosure?: No
Tax Amount: 78
Potential Short Sale?: No
Lender Owned?: No
Directions & Remarks
Public Remarks: Discover the rustic charm of the Cedar model at Timberland Cottages, boasting 1084 sq ft of cozy living space. The largest of the available cottages, this captivating cottage boasts 3 bedrooms, 2 full bathrooms, a full kitchen, and striking LP siding. The stylish shiplap interior walls, gleaming stainless steel appliances, black fixtures/hardware, and butcher block countertops create a warm, inviting atmosphere. Immerse yourself in the serene beauty of the great outdoors from your private sanctuary. Come experience the Voyager Village lifestyle today!
Directions: Kilkare Road to Hanscom Lake Trailway, Right onto Aspen Terrace, Lot is located at the end of the cul de sac.
Assessments
Tax With Assessments: 78
Basement
Foundation Dimensions: 26x44
Building Information
Finished SqFt Above Ground: 1084
Lease Details
Land Leased: Not Applicable
Miscellaneous Information
Community Name: Voyager Village
DP Resource: Yes
Homestead: No
Model Information
Hours Model Open: By Appointment Only
Model Location: 3006 Aspen Terrace
Ownership
Fractional Ownership: No
Parking Characteristics
Garage Dimensions: 24x24
Garage Door Height: 7
Garage Door Width: 16
Garage Square Feet: 576
Public Survey Info
Range#: 14W
Section#: 07
Township#: 40
Property Features
Accessible: No Stairs Internal
Air Conditioning: Ductless Mini-Split
Amenities Shared: Beach; Golf Course; Sauna; Tennis Courts; Trail(s)
Amenities Unit: Kitchen Center Island; Kitchen Window; Main Floor Primary Bedroom; Natural Woodwork; Porch; Washer/Dryer Hookup
Appliances: Dishwasher; Electric Water Heater; Microwave; Range; Refrigerator; Stainless Steel Appliances
Approved Financing: FHA; FNMA; VA
Association Fee Includes: Beach Access; Recreation Facility; Shared Amenities; Other
Basement: Crawl Space; Insulating Concrete Forms; Poured Concrete
Bath Description: Main Floor Full Bath; Private Primary
Builder Information: Builders Association of the Twin Cities
Construction Materials: Frame
Construction Status: Model (not for sale)
Dining Room Description: Breakfast Bar; Eat In Kitchen; Living/Dining Room
Exterior: Engineered Wood
Fuel: Electric
Heating: Baseboard; Ductless Mini-Split
Laundry: Electric Dryer Hookup; Laundry Closet; Main Level; Washer Hookup
Lock Box Type: Combo
Parking Characteristics: Detached Garage; Driveway - Gravel
Patio, Porch and Deck Features: Covered; Front Porch
Pool Description: Heated; Indoor; Shared
Property Subtype: Cabin
Restriction/Covenants: Architecture Committee; Mandatory Owners Assoc; Other Covenants; Pets - Cats Allowed; Pets - Dogs Allowed; Rental Restrictions May Apply
Road Frontage: Cul De Sac; Private Road
Road Responsibility: Public Maintained Road
Roof: Age 8 Years or Less; Asphalt Shingles; Pitched
Sewer: Private Sewer; Septic System Compliant - Yes
Shared Rooms: Club House; Exercise Room; Play Area; Other
Special Search: 3 BR on One Level; Main Floor Bedroom; Main Floor Laundry; Main Floor Primary
Stories: One
Water: Drilled; Private; Well
Room Information
| Room Name | Dimensions | Level |
| Second (2nd) Bedroom | 11x10 | Main |
| First (1st) Bedroom | 11x10 | Main |
| Deck | 6x10 | Main |
| Third (3rd) Bedroom | 12x10 | Main |
| Kitchen | 12x13 | Main |
| Living Room | 15x12 | Main |
Listing Office: Keller Williams Premier Realty
Last Updated: May - 08 - 2024

The listing broker's offer of compensation is made only to participants of the MLS where the listing is filed.
The data relating to real estate for sale on this web site comes in part from the Broker Reciprocity SM Program of the Regional Multiple Listing Service of Minnesota, Inc. The information provided is deemed reliable but not guaranteed. Properties subject to prior sale, change or withdrawal. ©2024 Regional Multiple Listing Service of Minnesota, Inc All rights reserved.

 Norway Floor Plan JPEG.PDF
Norway Floor Plan JPEG.PDF