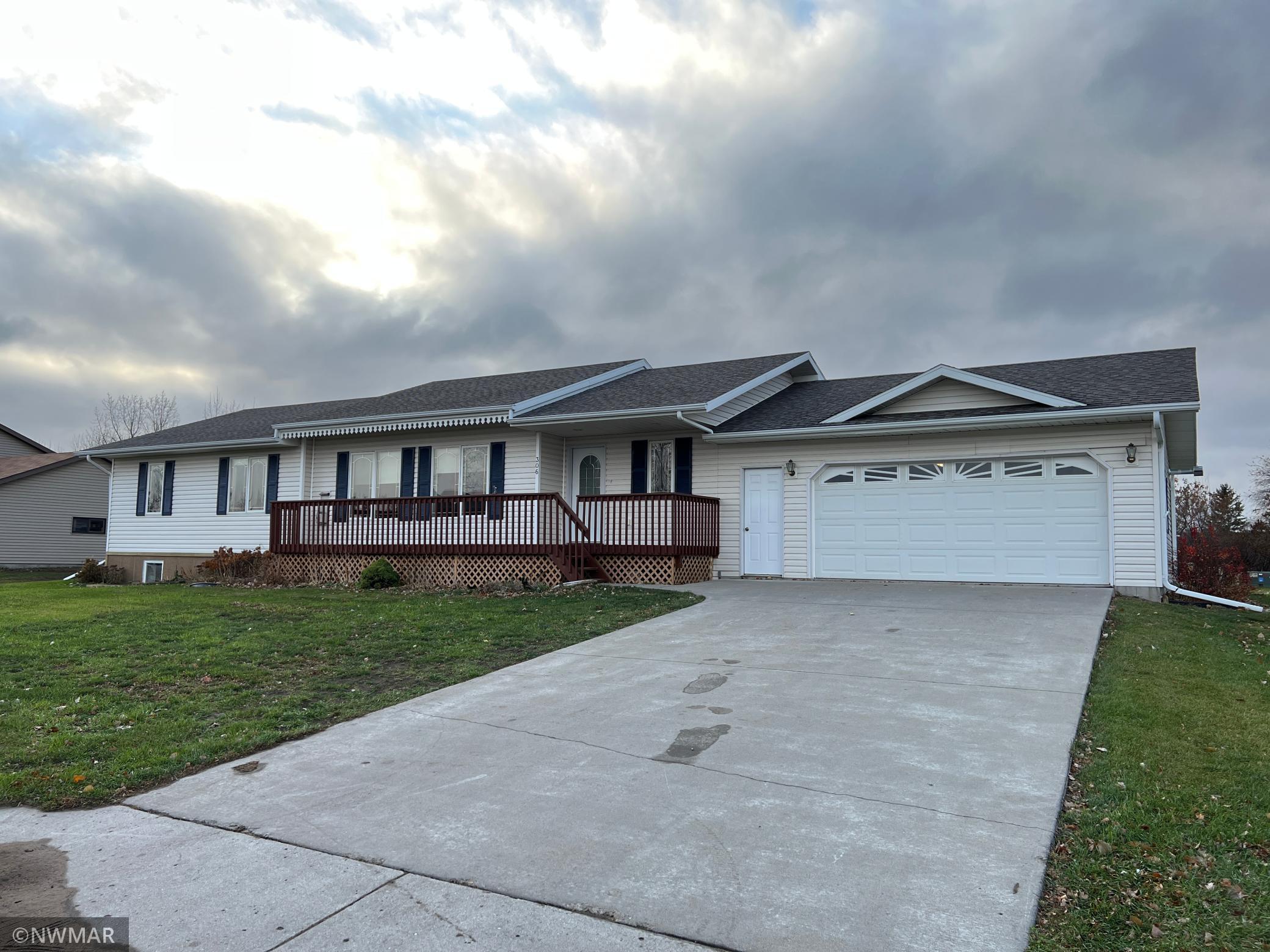$350,000
Roseau, MN 56751
MLS# 6307606
Status: Closed
4 beds | 4 baths | 3371 sqft

1 / 64
































































Property Description
Here is a completely remodeled home ready for you to move right into! This beautiful 4 bedroom, 4 bathroom home features two master suites with walk-in closets, an open floor plan with spacious kitchen and dining room, gorgeous natural gas fireplace, huge laundry room, an office or reading nook, tons of storage, and curved ceilings that add so much character. In addition, it features an attached, heated double car garage, a deck in the front and back and a spacious yard. In addition to all new paint, flooring, fixtures, appliances, granite countertops, updated bathrooms, and finished basement space with spray foam insulation; this home also has a brand new furnace, central air and air exchange system. There is so much to love about this home, you will want to see all it offers for yourself!
Details
Documents
Contract Information
Status: Closed
Off Market Date: 2023-02-23
Contingency: None
Current Price: $350,000
Closed Date: 2023-04-07
Original List Price: 379900
Sales Close Price: 350000
ListPrice: 379900
List Date: 2022-11-09
Owner is an Agent?: No
Auction?: No
General Property Information
Common Wall: No
Lot Measurement: Acres
Manufactured Home?: No
Multiple PIDs?: No
New Development: No
Number of Fireplaces: 1
Other Parking Spaces: 2
Year Built: 2001
Yearly/Seasonal: Yearly
Zoning: Residential-Single Family
Bedrooms: 4
Baths Total: 4
Bath Full: 3
Bath Half: 1
Main Floor Total SqFt: 1700
Above Grd Total SqFt: 1700
Below Grd Total SqFt: 1671
Total SqFt: 3371
Total Finished Sqft: 3371.00
FireplaceYN: Yes
Style: (SF) Single Family
Foundation Size: 3371
Garage Stalls: 2
Lot Dimensions: 110x129
Acres: 0.32
Assessment Pending: No
Location Tax and Other Information
House Number: 306
Street Name: 7th
Street Suffix: Street
Street Direction Suffix: SW
Postal City: Roseau
County: Roseau
State: MN
Zip Code: 56751
Complex/Dev/Subdivision: Lofstedts 3rd Ad
Assessments
Tax With Assessments: 3208
Basement
Foundation Dimensions: 30x58
Building Information
Finished SqFt Above Ground: 1700
Finished SqFt Below Ground: 1671
Lease Details
Land Leased: Not Applicable
Miscellaneous Information
DP Resource: Yes
Homestead: No
Ownership
Fractional Ownership: No
Parking Characteristics
Garage Dimensions: 24x26
Garage Square Feet: 624
Property Features
Accessible: None
Air Conditioning: Central Air
Amenities Unit: Ceiling Fan(s); Deck; Paneled Doors; Primary Bedroom Walk-In Closet; Walk-In Closet
Appliances: Air-To-Air Exchanger; Dishwasher; Dryer; Microwave; Range; Refrigerator; Stainless Steel Appliance(s); Washer
Basement: Egress Windows; Finished; Full; Poured Concrete
Bath Description: Double Sink; Main Floor 1/2 Bath; Main Floor Full Bath; Full Basement; Bathroom Ensuite; Walk-In Shower Stall
Construction Status: Previously Owned
Dining Room Description: Kitchen/Dining Room
Exterior: Vinyl
Financing Terms: FHA
Fireplace Characteristics: Gas Burning; Living Room
Fuel: Natural Gas
Heating: Forced Air
Parking Characteristics: Attached; Concrete; Heated Garage
Road Frontage: City Street
Road Responsibility: Public Maintained Road
Roof: Asphalt Shingles
Sewer: City Sewer/Connected
Stories: One
Water: City Water/Connected
Room Information
| Room Name | Level |
| Office | Main |
| Living Room | Main |
| Kitchen | Main |
| Dining Room | Main |
| First (1st) Bedroom | Main |
| Family Room | Basement |
| Third (3rd) Bedroom | Main |
| Second (2nd) Bedroom | Main |
| Laundry | Basement |
| Fourth (4th) Bedroom | Basement |
Listing Office: USA Realty
Last Updated: March - 16 - 2025

The data relating to real estate for sale on this web site comes in part from the Broker Reciprocity SM Program of the Regional Multiple Listing Service of Minnesota, Inc. The information provided is deemed reliable but not guaranteed. Properties subject to prior sale, change or withdrawal. ©2024 Regional Multiple Listing Service of Minnesota, Inc All rights reserved.

 306 7th St SW disclosures.pdf
306 7th St SW disclosures.pdf