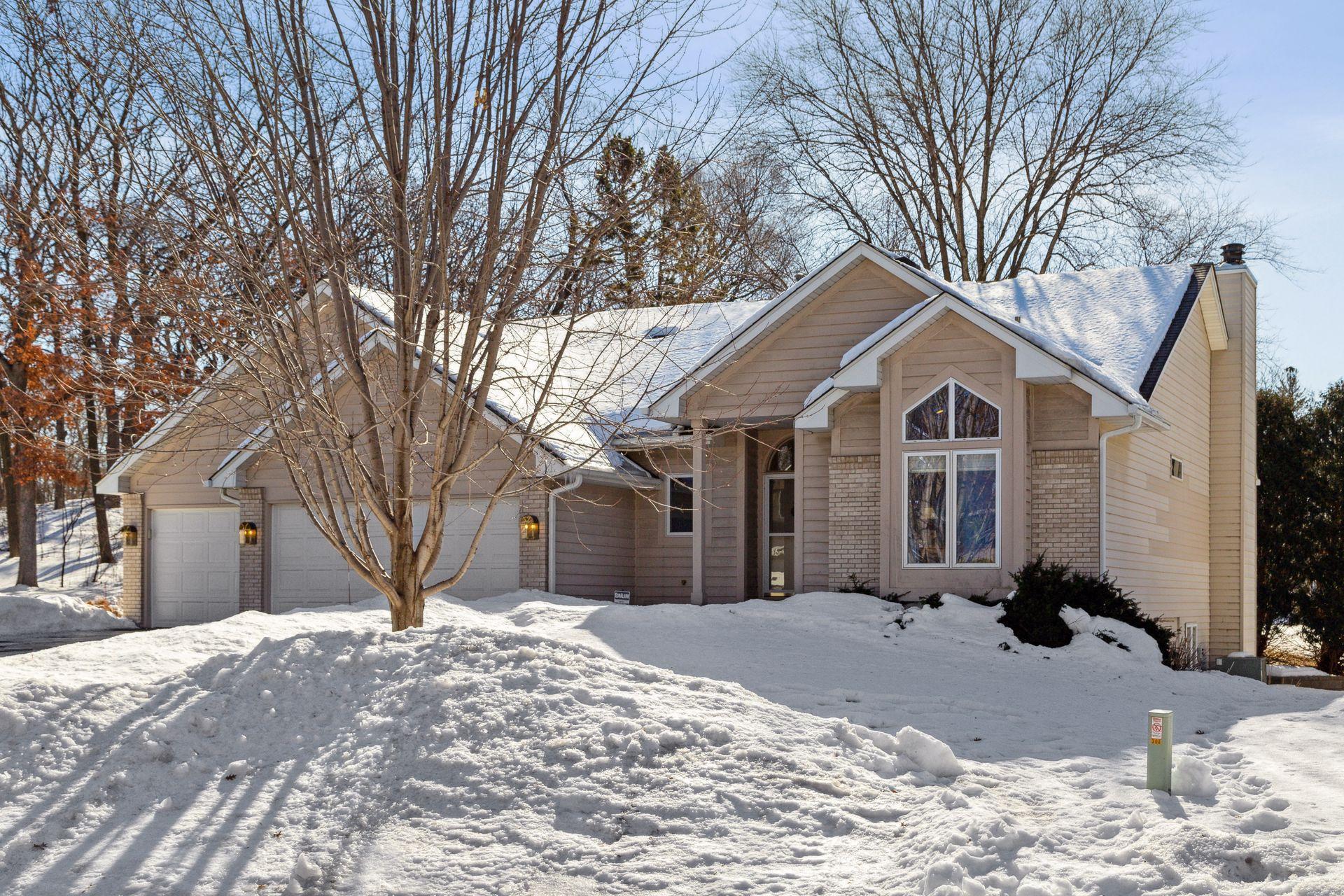$788,000
Hopkins, MN 55343
MLS# 6326793
Status: Closed
4 beds | 3 baths | 3492 sqft

1 / 33

































Property Description
Welcome to TRUE one-level living in Edina! Situated on a quiet cul-de-sac, this walk-out one story is a rare find. Beautifully remodeled in 2017, the main level features an open concept great room with soaring ceilings, gorgeous hard wood floors, massive island, Wolf/Subzero appliance suite, Quartz counter tops, a handy side deck for grilling, and large maintenance free deck off the living room & bedroom. The sizable primary suite offers a luxurious walk-in rain shower, heated tile floor & towel bars, double sink with Quartz tops and walk-in closet. Also on the main level is the office/2nd bedroom and laundry-mudroom leading to the 3 Car garage. Walk-out lower level has 9ft ceilings, family room with cozy wood burning fireplace, fun wet bar, two large bedrooms, large full bath, hobby room, enormous exercise room. The location can't be beat, minutes to HWY 169, shopping, restaurants, LRT region trail, entertainment and more.
Details
None
MLSID: RMLS
Contract Information
Status: Closed
Off Market Date: 2023-03-18
Contingency: None
Current Price: $788,000
Closed Date: 2023-04-27
Original List Price: 819000
Sales Close Price: 788000
ListPrice: 799000
List Date: 2023-02-27
Owner is an Agent?: No
Auction?: No
Office/Member Info
Association: MAAR
General Property Information
Common Wall: No
Lot Measurement: Acres
Manufactured Home?: No
Multiple PIDs?: No
New Development: No
Number of Fireplaces: 2
Year Built: 1994
Yearly/Seasonal: Yearly
Zoning: Residential-Single Family
Bedrooms: 4
Baths Total: 3
Bath Full: 2
Bath Three Quarters: 1
Main Floor Total SqFt: 1746
Above Grd Total SqFt: 1746
Below Grd Total SqFt: 1746
Total SqFt: 3492
Total Finished Sqft: 3319.00
FireplaceYN: Yes
Style: (SF) Single Family
Foundation Size: 1746
Garage Stalls: 3
Lot Dimensions: 90x133x84x120
Acres: 0.24
Location, Tax and Other Information
AssocFeeYN: No
Legal Description: LOT 003 BLOCK 001 DEARBORN ADDN
Listing City: Hopkins
Map Page: 119
Municipality: Edina
Rental License?: No
School District Phone: 952-988-4000
House Number: 310
Street Name: Dearborn
Street Suffix: Court
Postal City: Hopkins
County: Hennepin
State: MN
Zip Code: 55343
Zip Plus 4: 2000
Property ID Number: 3011721120096
Complex/Dev/Subdivision: Dearborn Add
Tax Year: 2022
In Foreclosure?: No
Tax Amount: 6727.46
Potential Short Sale?: No
Lender Owned?: No
Directions & Remarks
Public Remarks: Welcome to TRUE one-level living in Edina! Situated on a quiet cul-de-sac, this walk-out one story is a rare find. Beautifully remodeled in 2017, the main level features an open concept great room with soaring ceilings, gorgeous hard wood floors, massive island, Wolf/Subzero appliance suite, Quartz counter tops, a handy side deck for grilling, and large maintenance free deck off the living room & bedroom. The sizable primary suite offers a luxurious walk-in rain shower, heated tile floor & towel bars, double sink with Quartz tops and walk-in closet. Also on the main level is the office/2nd bedroom and laundry-mudroom leading to the 3 Car garage. Walk-out lower level has 9ft ceilings, family room with cozy wood burning fireplace, fun wet bar, two large bedrooms, large full bath, hobby room, enormous exercise room. The location can't be beat, minutes to HWY 169, shopping, restaurants, LRT region trail, entertainment and more.
Directions: Interlachen to Blake Rd to Belmore Ln, W to Dearborn Ct, North to home.
Assessments
Tax With Assessments: 6727.46
Building Information
Finished SqFt Above Ground: 1746
Finished SqFt Below Ground: 1573
Lease Details
Land Leased: Not Applicable
Miscellaneous Information
Homestead: Yes
Ownership
Fractional Ownership: No
Parking Characteristics
Garage Square Feet: 640
Public Survey Info
Range#: 21
Section#: 30
Township#: 117
Property Features
Accessible: Roll-In Shower
Air Conditioning: Central
Amenities Unit: Ceiling Fan(s); Deck; Exercise Room; Hardwood Floors; In-Ground Sprinkler; Kitchen Center Island; Main Floor Primary Bedroom; Patio; Primary Bedroom Walk-In Closet; Vaulted Ceiling(s); Wet Bar
Basement: Concrete Block; Drain Tiled; Egress Windows; Finished (Livable); Full; Walkout
Bath Description: Main Floor 3/4 Bath; Main Floor Full Bath; 3/4 Primary; Private Primary; Full Basement
Construction Status: Previously Owned
Dining Room Description: Eat In Kitchen; Living/Dining Room
Exterior: Brick/Stone; Metal; Wood
Financing Terms: Conventional
Fireplace Characteristics: 2-Sided; Gas Burning; Wood Burning
Fuel: Electric
Heating: Forced Air
Laundry: Main Level
Lock Box Type: Supra
Lot Description: Corner Lot
Parking Characteristics: Attached Garage
Sellers Terms: Cash; Conventional
Sewer: City Sewer/Connected
Special Search: All Living Facilities on One Level; Main Floor Bedroom; Main Floor Laundry
Stories: One
Water: City Water/Connected
Room Information
| Room Name | Dimensions | Level |
| Deck | 29x12 | Main |
| Deck | 10x8 | Main |
| Hobby Room | 11x7 | Lower |
| Laundry | Main | |
| Living Room | 19x15 | Main |
| Patio | Lower | |
| Third (3rd) Bedroom | 14x13 | Lower |
| Second (2nd) Bedroom | 12x12 | Main |
| First (1st) Bedroom | 16x18 | Main |
| Kitchen | 24x10 | Main |
| Dining Room | 12x14 | Main |
| Exercise Room | 16x15 | Lower |
| Fourth (4th) Bedroom | 14x11 | Lower |
Listing Office: Edina Realty, Inc.
Last Updated: April - 27 - 2024

The listing broker's offer of compensation is made only to participants of the MLS where the listing is filed.
The data relating to real estate for sale on this web site comes in part from the Broker Reciprocity SM Program of the Regional Multiple Listing Service of Minnesota, Inc. The information provided is deemed reliable but not guaranteed. Properties subject to prior sale, change or withdrawal. ©2024 Regional Multiple Listing Service of Minnesota, Inc All rights reserved.
