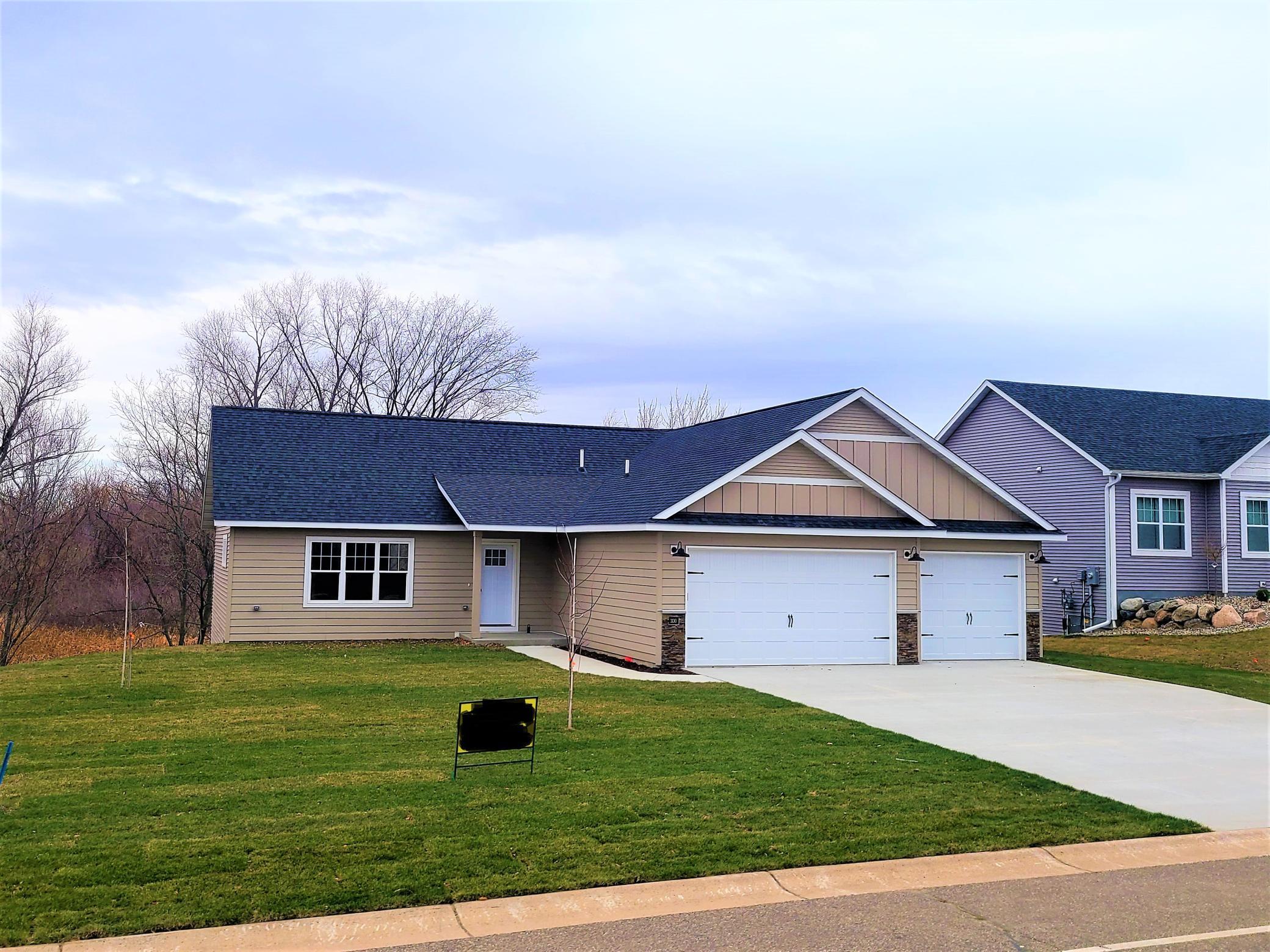$489,900
Elko New Market, MN 55054
MLS# 6499807
4 beds | 3 baths | 3024 sqft

1 / 40








































Property Description
Custom built home. This 4 bedroom 3 bath walkout basement home sits on a lot backing up to a trees and an unbuildable out lot. The east side of the home also borders an out lot. The main level features an open floor plan with nice large kitchen and an island that opens to the dining and living room. Large owners suite with a nice size walk in closet. Access to the home through a utility room with main level laundry. Upgrades include: LVP flooring throughout (except carpet in bedrooms), dark stained kitchen cabinets with dovetail drawers and slow close doors and drawers, All bedrooms have vaulted ceilings with fans, white trim with solid 3 panel doors, oversized 3 car garage with UT door & window for light, insulated 8 foot high doors (1 car is 9 ft wide), LP smart side on the front of the home, all windows rapped with LP smart trim, 9 ft high basement, concrete driveway, professionally painted. Basement just finished!
Details
None
MLSID: RMLS
Contract Information
Digitally Altered Photos: No
Status: Active
Contingency: Sale of Another Property
Current Price: $489,900
Original List Price: 489900
ListPrice: 489900
List Date: 2024-03-06
Owner is an Agent?: Yes
Auction?: No
Office/Member Info
Association: MAAR
General Property Information
Common Wall: No
Lot Measurement: Acres
Manufactured Home?: No
Multiple PIDs?: No
New Development: No
Year Built: 2022
Yearly/Seasonal: Yearly
Zoning: Residential-Single Family
Bedrooms: 4
Baths Total: 3
Bath Full: 2
Bath Three Quarters: 1
Main Floor Total SqFt: 1512
Above Grd Total SqFt: 1512
Below Grd Total SqFt: 1512
Total SqFt: 3024
Total Finished Sqft: 2884.00
Style: (SF) Single Family
Foundation Size: 1512
Garage Stalls: 3
Lot Dimensions: 90 x 150 x 85 x 150
Acres: 0.3
Location, Tax and Other Information
AssocFeeYN: No
Legal Description: SECTION 28 TOWNSHIP 113 RANGE 021 SUBDIVISIONNAME FARM 3RD ADDN, THE LOT 011 BLOCK 002 SUBDIVISIONCD 23024
Listing City: Elko New Market
Map Page: 203
Municipality: Elko New Market
Rental License?: No
School District Phone: 952-758-1700
House Number: 3130
Street Name: Aaron
Street Suffix: Drive
Postal City: Elko New Market
County: Scott
State: MN
Zip Code: 55054
Zip Plus 4: 1740
Property ID Number: 230240180
Complex/Dev/Subdivision: Farm 3rd Add The
Tax Year: 2024
In Foreclosure?: No
Tax Amount: 4760
Potential Short Sale?: No
Lender Owned?: No
Directions & Remarks
Public Remarks: Custom built home. This 4 bedroom 3 bath walkout basement home sits on a lot backing up to a trees and an unbuildable out lot. The east side of the home also borders an out lot. The main level features an open floor plan with nice large kitchen and an island that opens to the dining and living room. Large owners suite with a nice size walk in closet. Access to the home through a utility room with main level laundry. Upgrades include: LVP flooring throughout (except carpet in bedrooms), dark stained kitchen cabinets with dovetail drawers and slow close doors and drawers, All bedrooms have vaulted ceilings with fans, white trim with solid 3 panel doors, oversized 3 car garage with UT door & window for light, insulated 8 foot high doors (1 car is 9 ft wide), LP smart side on the front of the home, all windows rapped with LP smart trim, 9 ft high basement, concrete driveway, professionally painted. Basement just finished!
Directions: Aaron Dr to home
Assessments
Tax With Assessments: 4760
Building Information
Finished SqFt Above Ground: 1512
Finished SqFt Below Ground: 1372
Lease Details
Land Leased: Not Applicable
Miscellaneous Information
DP Resource: Yes
Homestead: No
Ownership
Fractional Ownership: No
Parking Characteristics
Garage Dimensions: 32 x 24
Garage Door Height: 8
Garage Square Feet: 744
Public Survey Info
Range#: 21
Section#: 28
Township#: 113
Property Features
Accessible: None
Air Conditioning: Central
Amenities Unit: Ceiling Fan(s); Hardwood Floors; Kitchen Window; Main Floor Primary Bedroom; Paneled Doors; Vaulted Ceiling(s); Walk-In Closet
Appliances: Dishwasher; Disposal; Dryer; Gas Water Heater; Microwave; Range; Refrigerator; Washer
Basement: Drain Tiled; Full; Poured Concrete; Sump Pump; Walkout
Bath Description: Main Floor Full Bath; 3/4 Primary; Private Primary; 3/4 Basement; Walk-In Shower Stall
Construction Status: Previously Owned
Dining Room Description: Informal Dining Room
Electric: 200+ Amp Service
Exterior: Brick/Stone; Engineered Wood; Vinyl
Family Room Characteristics: Lower Level
Fuel: Natural Gas
Heating: Forced Air
Internet Options: Fiber Optic
Lot Description: Tree Coverage - Medium
Parking Characteristics: Attached Garage; Driveway - Concrete; Garage Door Opener
Road Frontage: City Street
Roof: Age 8 Years or Less; Asphalt Shingles; Pitched
Sellers Terms: Cash; Contract for Deed; Conventional; FHA; MHFA/WHEDA; Rural Development; USDA
Sewer: City Sewer/Connected
Special Search: 3 BR on One Level; All Living Facilities on One Level; Main Floor Bedroom; Main Floor Laundry; Main Floor Primary
Stories: One
Water: City Water/Connected
Room Information
| Room Name | Dimensions | Level |
| Living Room | 18x15 | Main |
| Kitchen | 14x10 | Main |
| Dining Room | 14x13 | Main |
| Second (2nd) Bedroom | 12x10 | Main |
| First (1st) Bedroom | 13x13 | Main |
| Laundry | 14x7 | Main |
| Third (3rd) Bedroom | 12x10 | Main |
| Family Room | 26x34 | Basement |
| Fourth (4th) Bedroom | 12x12 | Basement |
| Flex Room | 14x12 | Lower |
Listing Office: Associated, REALTORS
Last Updated: May - 08 - 2024

The listing broker's offer of compensation is made only to participants of the MLS where the listing is filed.
The data relating to real estate for sale on this web site comes in part from the Broker Reciprocity SM Program of the Regional Multiple Listing Service of Minnesota, Inc. The information provided is deemed reliable but not guaranteed. Properties subject to prior sale, change or withdrawal. ©2024 Regional Multiple Listing Service of Minnesota, Inc All rights reserved.
