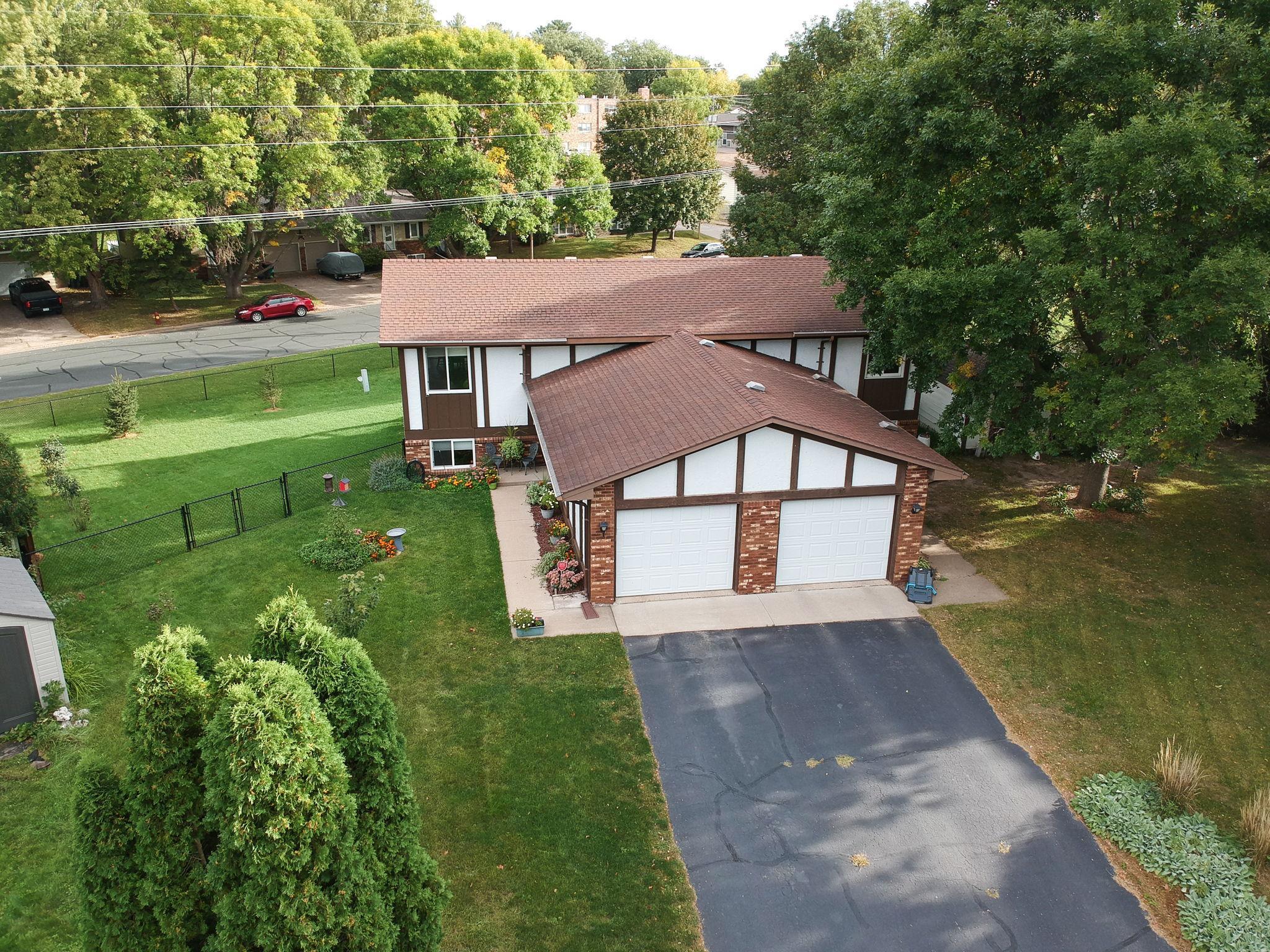$251,000
River Falls, WI 54022
MLS# 6339706
Status: Closed
2 beds | 2 baths | 1188 sqft

1 / 25

























Property Description
Darling twin home located in River Hills near Glen Park, Kinni biking trails, Rocky Branch Elementary and RF Farmers Market. Great updates include w/o deck, fenced yard (privacy and chain link), landscaping, new backsplash and so much more. Home features upper level deck and large yard. Move right in this delightful home for easy living in a great location. So much to love here at a wonderful price! Why rent when you can own?
Details
Documents
None
MLSID: RMLS
Contract Information
Status: Closed
Off Market Date: 2023-04-21
Contingency: None
Current Price: $251,000
Closed Date: 2023-05-01
Original List Price: 245000
Sales Close Price: 251000
ListPrice: 245000
List Date: 2023-03-09
Owner is an Agent?: No
Auction?: No
Office/Member Info
Association: WWRA
General Property Information
Common Wall: Yes
Lot Measurement: Acres
Manufactured Home?: No
Multiple PIDs?: No
New Development: No
Year Built: 1982
Yearly/Seasonal: Yearly
Zoning: Residential-Single Family
Bedrooms: 2
Baths Total: 2
Bath Full: 1
Bath Half: 1
Main Floor Total SqFt: 624
Above Grd Total SqFt: 624
Below Grd Total SqFt: 564
Total SqFt: 1188
Total Finished Sqft: 1188.00
FireplaceYN: No
Style: Twin Home
Foundation Size: 624
Garage Stalls: 1
Lot Dimensions: 26 x 125 x 100 x 151
Acres: 0.19
Location, Tax and Other Information
AssocFeeYN: No
Legal Description: LOT 1 CSM V 1 P 143 ALSO BEING PRT OF LOT 70 CUDD'S RIVER HILLS 2ND ADD (327 HIGH RIDGE RD)
Listing City: River Falls
Map Page: 140
Municipality: River Falls
Rental License?: No
School District Phone: 715-425-1800
House Number: 327
Street Name: High Ridge
Street Suffix: Road
Postal City: River Falls
County: Pierce
State: WI
Zip Code: 54022
Zip Plus 4: 2921
Property ID Number: 276011890610
Complex/Dev/Subdivision: Cudds River Hills 2nd Add
Tax Year: 2022
In Foreclosure?: No
Tax Amount: 3088
Potential Short Sale?: No
Lender Owned?: No
Directions & Remarks
Public Remarks: Darling twin home located in River Hills near Glen Park, Kinni biking trails, Rocky Branch Elementary and RF Farmers Market. Great updates include w/o deck, fenced yard (privacy and chain link), landscaping, new backsplash and so much more. Home features upper level deck and large yard. Move right in this delightful home for easy living in a great location. So much to love here at a wonderful price! Why rent when you can own?
Directions: South on Main St (R) Foster St (L) Bartosh Lane (L) High Ridge Rd to 327
Assessments
Tax With Assessments: 3088
Building Information
Finished SqFt Above Ground: 624
Finished SqFt Below Ground: 564
Lease Details
Land Leased: Not Applicable
Lock Box Type
Lock Box Source: WWRA
Miscellaneous Information
DP Resource: Yes
Homestead: No
Ownership
Fractional Ownership: No
Parking Characteristics
Garage Dimensions: 12 x 22
Garage Square Feet: 264
Public Survey Info
Range#: 19W
Section#: 12
Township#: 27N
Property Features
Accessible: None
Air Conditioning: Wall
Amenities Unit: Cable; Ceiling Fan(s); Deck; Kitchen Window; Washer/Dryer Hookup
Appliances: Dishwasher; Disposal; Dryer; Range; Refrigerator; Washer
Assumable Loan: Not Assumable
Basement: Daylight/Lookout Windows; Finished (Livable); Full; Walkout
Bath Description: Main Floor 1/2 Bath; Full Basement
Construction Materials: Frame
Construction Status: Previously Owned
Dining Room Description: Kitchen/Dining Room
Electric: Circuit Breakers
Existing Financing: Conventional
Exterior: Aluminum Siding; Fiber Board
Fencing: Chain Link; Privacy
Financing Terms: Conventional
Fuel: Electric
Heating: Baseboard
Internet Options: Cable
Laundry: Electric Dryer Hookup; Lower Level
Lock Box Type: Supra
Lot Description: Tree Coverage - Light
Parking Characteristics: Attached Garage; Driveway - Asphalt; Garage Door Opener
Patio, Porch and Deck Features: Deck
Pool Description: None
Road Frontage: City Street
Road Responsibility: Public Maintained Road
Roof: Age 8 Years or Less
Sellers Terms: Cash; Conventional; FHA; MHFA/WHEDA; Rural Development
Sewer: City Sewer/Connected
Stories: Split Entry (Bi-Level)
Water: City Water/Connected
Room Information
| Room Name | Dimensions | Level |
| Living Room | 11x21 | Main |
| Second (2nd) Bedroom | 9x11 | Lower |
| First (1st) Bedroom | 11x14 | Lower |
| Kitchen | 9x10 | Main |
| Dining Room | 8x10 | Main |
Listing Office: Edina Realty, Inc.
Last Updated: May - 02 - 2024

The listing broker's offer of compensation is made only to participants of the MLS where the listing is filed.
The data relating to real estate for sale on this web site comes in part from the Broker Reciprocity SM Program of the Regional Multiple Listing Service of Minnesota, Inc. The information provided is deemed reliable but not guaranteed. Properties subject to prior sale, change or withdrawal. ©2024 Regional Multiple Listing Service of Minnesota, Inc All rights reserved.

 327 High Ridge Road RECR.pdf
327 High Ridge Road RECR.pdf