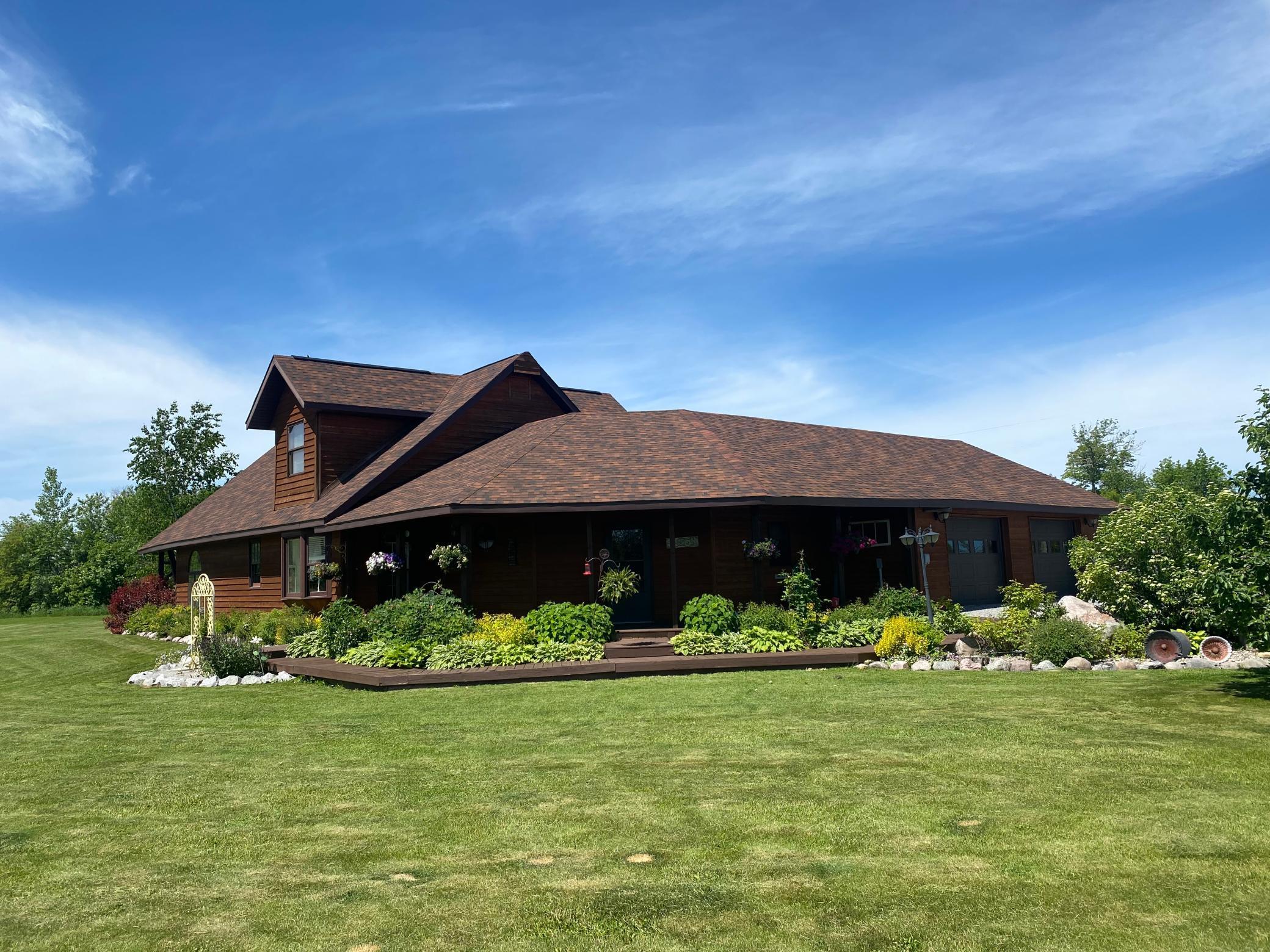$330,000
Roseau, MN 56751
MLS# 6559642
3 beds | 3 baths | 2198 sqft

1 / 37





































Property Description
Here’s a rare opportunity to live your waterfront, country dreams just a mile away from city limits! You’ll enjoy wildflowers covering the banks of the river, wildlife to watch off of your huge covered porch, and gorgeous landscaping. There’s also a cabin with electricity, a playhouse with a swing-set and sandbox, and a pole shed big enough to store your camper or boat! This 3 bed, 3 bath home with attached, insulated & heated garage is something you won’t want to miss!
Details
Contract Information
Status: Active
Contingency: None
Current Price: $330,000
Original List Price: 399900
ListPrice: 330000
List Date: 2024-06-25
Owner is an Agent?: No
Auction?: No
General Property Information
Common Wall: No
Lot Measurement: Acres
Manufactured Home?: No
Multiple PIDs?: No
New Development: No
Number of Fireplaces: 1
Other Parking Spaces: 2
Year Built: 2002
Yearly/Seasonal: Yearly
Zoning: Residential-Single Family
Bedrooms: 3
Baths Total: 3
Bath Full: 2
Bath Half: 1
Main Floor Total SqFt: 1694
Above Grd Total SqFt: 2198
Total SqFt: 2198
Total Finished Sqft: 2198.00
FireplaceYN: Yes
Style: (SF) Single Family
Foundation Size: 1694
Garage Stalls: 2
Lot Dimensions: 415x501
Acres: 4.41
Location Tax and Other Information
House Number: 32809
Street Name: 400th
Street Suffix: Avenue
Postal City: Roseau
County: Roseau
State: MN
Zip Code: 56751
Assessments
Tax With Assessments: 3278
Basement
Foundation Dimensions: 62x30
Building Information
Finished SqFt Above Ground: 2198
Lease Details
Land Leased: Not Applicable
Miscellaneous Information
DP Resource: Yes
Homestead: Yes
Ownership
Fractional Ownership: No
Parking Characteristics
Garage Dimensions: 28x28
Garage Square Feet: 784
Public Survey Info
Range#: 39
Section#: 7
Township#: 162
Property Features
Accessible: No Stairs Internal
Air Conditioning: Ductless
Amenities Unit: Porch
Appliances: Dishwasher; Dryer; Microwave; Range; Refrigerator; Washer
Assumable Loan: Not Assumable
Basement: Slab
Bath Description: Main Floor 1/2 Bath; Main Floor Full Bath; Upper Level Full Bath
Construction Status: Previously Owned
Exterior: Cedar
Fireplace Characteristics: Gas Burning
Foundation: Slab
Fuel: Electric; Propane; Wood
Heating: Boiler; Ductless; Fireplace(s); In-Floor Heating
Outbuildings: Guest House; Pole Building; Storage
Parking Characteristics: Attached; Heated Garage; Insulated Garage
Roof: Asphalt Shingles
Sewer: Private Sewer; Tank with Drainage Field
Stories: One and One Half
Water: Drilled; Private; Well
Room Information
| Room Name | Level |
| Living Room | Main |
| Kitchen | Main |
| Second (2nd) Bedroom | Upper |
| First (1st) Bedroom | Main |
| Bathroom | Main |
| Bathroom | Upper |
| Bathroom | Main |
| Third (3rd) Bedroom | Upper |
Listing Office: USA Realty
Last Updated: July - 01 - 2025

The data relating to real estate for sale on this web site comes in part from the Broker Reciprocity SM Program of the Regional Multiple Listing Service of Minnesota, Inc. The information provided is deemed reliable but not guaranteed. Properties subject to prior sale, change or withdrawal. ©2024 Regional Multiple Listing Service of Minnesota, Inc All rights reserved.
