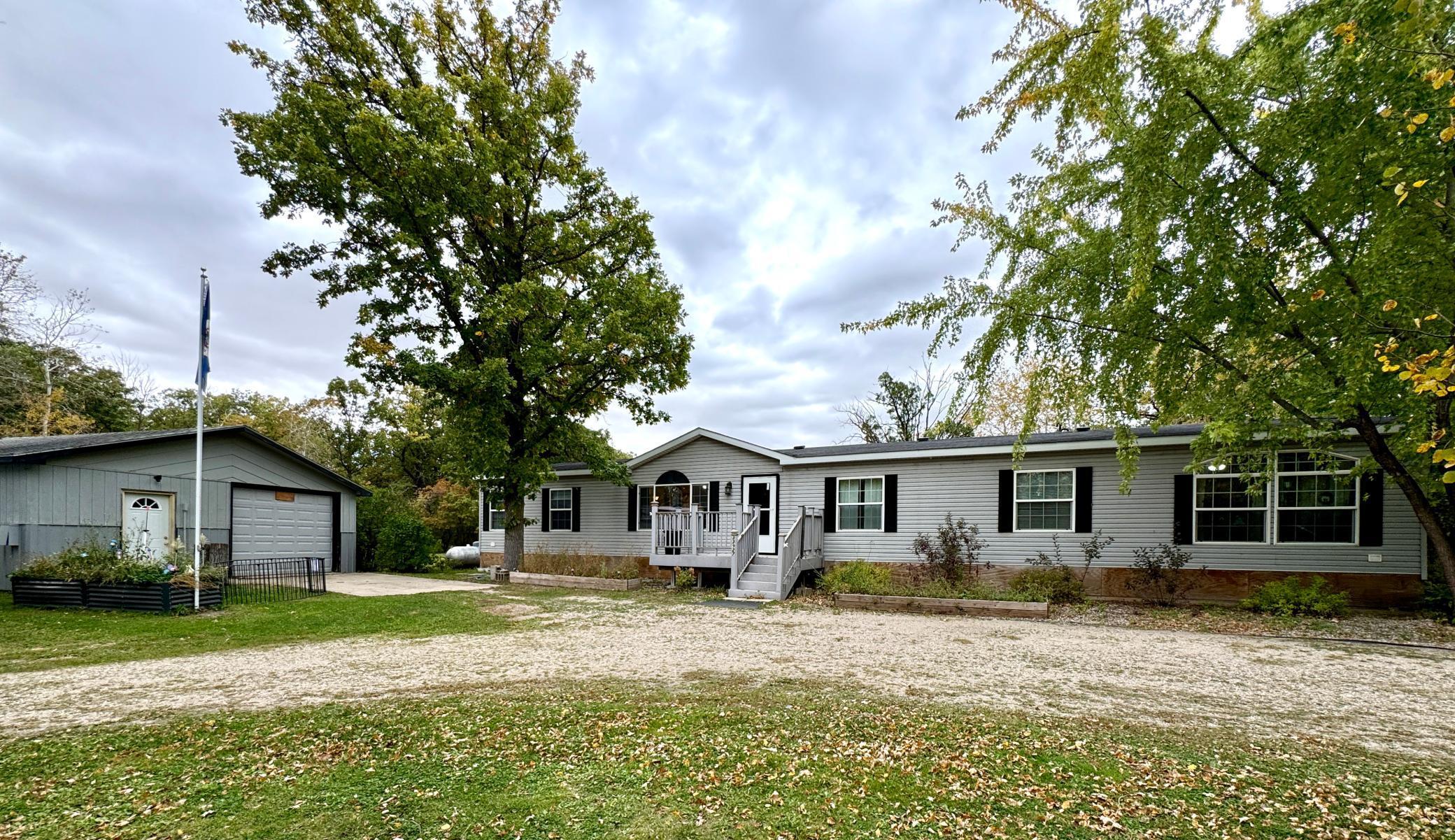$160,000
Roseau, MN 56751
MLS# 6610928
Status: Closed
4 beds | 2 baths | 2812 sqft

1 / 47















































Property Description
STRETCH OUT AND SETTLE IN! Come take a look at this one-level country home just 4 miles West of Roseau. This spacious 4 bedroom, 2 bathroom home is nestled on a sprawling beautiful lot with plenty of space to relax and unwind. The partially fenced yard is perfect for chickens, pets, or a garden, while the big deck is ideal for entertaining family and friends. Inside, enjoy 2 cozy living spaces including a family room with a gas fireplace. The expansive kitchen offers ample cabinetry, built-ins, corner walk-in pantry and an island with breakfast bar. The primary suite offers his-and-her closets and a private bathroom with a garden tub and a separate shower. A wide hallway leads to the other bedrooms and a convenient laundry room right off the bedrooms. The 2nd full bathroom has been remodeled with a new walk-in shower and updated flooring. The back addition provides a storage room and an extra room that could be used as a 5th bedroom, hobby room or workshop. The property has a detached heated garage, circular driveway, mature trees and a 36x24 concrete pad ready for building an additional structure or for RV storage. You will love the apple trees, lilac bushes and multiple fire pits - so much country charm! With a brand-new mound system (installed in 2020) and a new central A/C unit, this home is ready for you to move-in and enjoy the best of rural living. Don't miss out - schedule a tour today!
Details
Contract Information
Status: Closed
Off Market Date: 2025-01-23
Contingency: None
Current Price: $160,000
Closed Date: 2025-02-11
Original List Price: 169000
Sales Close Price: 160000
ListPrice: 169000
List Date: 2024-09-30
Owner is an Agent?: No
Auction?: No
General Property Information
Common Wall: No
Lot Measurement: Acres
Manufactured Home?: Yes
Multiple PIDs?: No
New Development: No
Number of Fireplaces: 1
Year Built: 2003
Yearly/Seasonal: Yearly
Zoning: Residential-Single Family
Bedrooms: 4
Baths Total: 2
Bath Full: 1
Bath Three Quarters: 1
Main Floor Total SqFt: 2812
Above Grd Total SqFt: 2812
Total SqFt: 2812
Total Finished Sqft: 2812.00
FireplaceYN: Yes
Style: (SF) Single Family
Foundation Size: 2356
Garage Stalls: 1
Lot Dimensions: 200x200
Acres: 0.91
Location Tax and Other Information
House Number: 33927
Street Name: 303rd
Street Suffix: Street
Postal City: Roseau
County: Roseau
State: MN
Zip Code: 56751
Complex/Dev/Subdivision: Larson-Zeidlik Sd-Ro Sub
Assessments
Assessment Balance: 80
Tax With Assessments: 1970
Basement
Foundation Dimensions: 76x31
Building Information
Finished SqFt Above Ground: 2812
Lease Details
Land Leased: Not Applicable
Miscellaneous Information
DP Resource: Yes
Homestead: Yes
Ownership
Fractional Ownership: No
Parking Characteristics
Garage Dimensions: 28x24
Garage Square Feet: 672
Property Features
Accessible: Hallways 42"+; No Stairs Internal
Air Conditioning: Central Air
Amenities Unit: Ceiling Fan(s); Deck; Kitchen Center Island; Kitchen Window; Main Floor Primary Bedroom; Primary Bedroom Walk-In Closet; Washer/Dryer Hookup
Appliances: Dishwasher; Dryer; Freezer; Fuel Tank - Owned; Microwave; Range; Refrigerator
Basement: Crawl Space
Bath Description: Main Floor 3/4 Bath; Full Primary; Private Primary
Construction Materials: Frame
Construction Status: Previously Owned
Dining Room Description: Breakfast Bar; Kitchen/Dining Room
Exterior: Cement Board; Vinyl
Family Room Characteristics: Family Room; Main Level
Fencing: Chain Link; Partial
Financing Terms: FHA
Fireplace Characteristics: Family Room; Gas Burning
Fuel: Propane
Heating: Baseboard; Forced Air
Internet Options: Cable; DSL
Laundry: Laundry Room; Main Level
Lot Description: Tree Coverage - Light
Outbuildings: Additional Garage
Parking Characteristics: Detached; Garage Door Opener; Gravel; Heated Garage; RV Access/Parking
Pool Description: None
Property Subtype: Ranch-Style Home; Rural Residential
Road Frontage: Township; Unpaved Streets
Road Responsibility: Public Maintained Road
Roof: Age Over 8 Years; Asphalt Shingles
Sewer: Mound Septic; Private Sewer
Special Search: 4 BR on One Level; All Living Facilities on One Level; Main Floor Bedroom; Main Floor Laundry; Main Floor Primary
Stories: One
Water: Private; Shared System; Well
Room Information
| Room Name | Dimensions | Level |
| Living Room | 13x14 | Main |
| Kitchen | 24x14 | Main |
| Family Room | 30x14 | Main |
| Bathroom | 10x5 | Main |
| Primary Bath | 11x9 | Main |
| Second (2nd) Bedroom | 11x10 | Main |
| First (1st) Bedroom | 14x14 | Main |
| Fourth (4th) Bedroom | 13x10 | Main |
| Third (3rd) Bedroom | 10x10 | Main |
Listing Office: Pahlen Realty, Inc.
Last Updated: February - 12 - 2025

The data relating to real estate for sale on this web site comes in part from the Broker Reciprocity SM Program of the Regional Multiple Listing Service of Minnesota, Inc. The information provided is deemed reliable but not guaranteed. Properties subject to prior sale, change or withdrawal. ©2024 Regional Multiple Listing Service of Minnesota, Inc All rights reserved.
