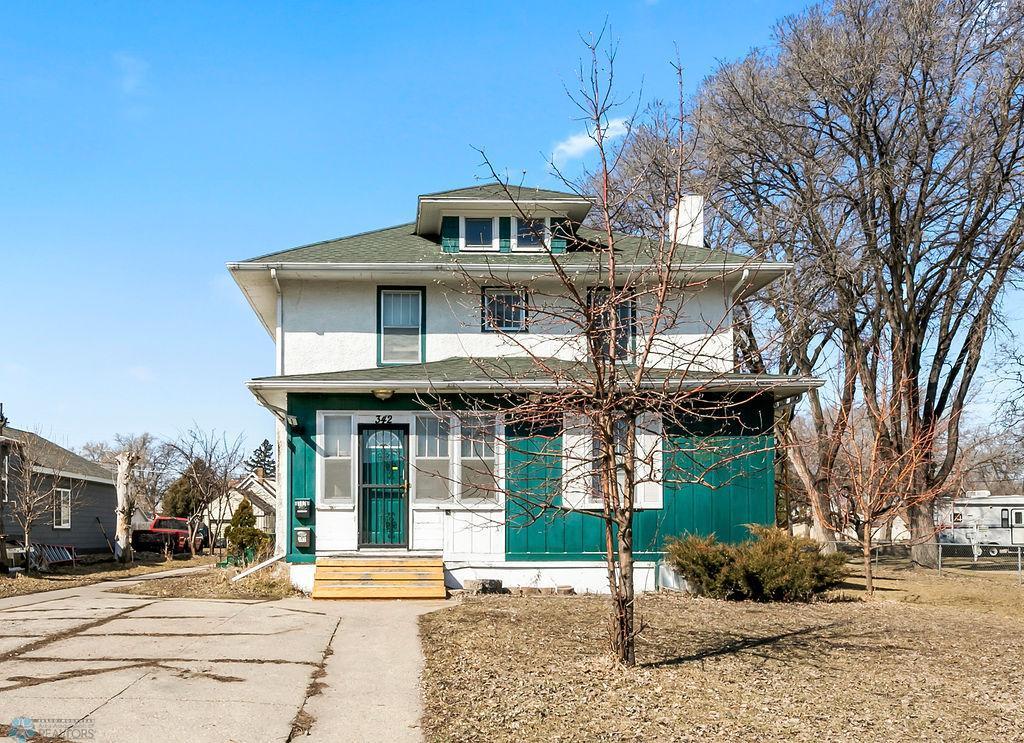$265,000
Fargo, ND 58102
MLS# 6514222
6 beds | 3 baths | 3135 sqft

1 / 50


















































Property Description
Step into the realm of possibilities with this home boasting three distinct living areas! Picture living in the basement unit while leasing out the main floor and second floor as independent units. Each unit has its own entry, complete with a kitchen, a spacious living area, bathroom, and two bedrooms. With ample off-street parking – approximately six spots await your vehicles, access parking from the street or alley. Let your imagination run wild with the potential of this property. Schedule a tour to embark on a lifestyle journey like no other! Seller has never leased the main floor unit. Second floor rented for $1,200 and Basement rented for $950; rent included utilities.
Details
Documents
Contract Information
Digitally Altered Photos: No
Status: Active
Contingency: None
Current Price: $265,000
Original List Price: 275000
ListPrice: 265000
List Date: 2024-04-05
Owner is an Agent?: No
Auction?: No
Office/Member Info
Association: FMR
General Property Information
Lot Measurement: Square Feet
Lowest Rental Unit: Above Grade
Multiple PIDs?: No
Owner Occupied: No
Year Built: 1921
Yearly/Seasonal: Yearly
Zoning: Residential-Multi-Family
Bedrooms: 6
Baths Total: 3
Main Floor Total SqFt: 1045
Below Grade Unfinished Area: 145
Above Ground SqFt: 2090
Below Grd Total SqFt: 1045
Total SqFt: 3135
Foundation Size: 1960
Style: (MF) Triplex
Total Finished Sqft: 2990.00
Garage Stalls: 2
Lot Dimensions: 75x140
Location, Tax and Other Information
High School: Fargo North
Legal Description: TYLERS S 25' LOT 2 BLK 14 AND ALL LOT 3
Listing City: Fargo
Map Page: 999
Municipality: Fargo
House Number: 342
Street Name: 19th
Street Suffix: Street
Street Direction Suffix: N
Postal City: Fargo
County: Cass
State: ND
Zip Code: 58102
Zip Plus 4: 4151
Property ID Number: 01330002110000
Square Footage Source: Other
Complex/Dev/Subdivision: Tylers
Tax Year: 2023
In Foreclosure?: No
Tax Amount: 2692.24
Potential Short Sale?: No
Lender Owned?: No
Directions & Remarks
Public Remarks: Step into the realm of possibilities with this home boasting three distinct living areas! Picture living in the basement unit while leasing out the main floor and second floor as independent units. Each unit has its own entry, complete with a kitchen, a spacious living area, bathroom, and two bedrooms. With ample off-street parking – approximately six spots await your vehicles, access parking from the street or alley. Let your imagination run wild with the potential of this property. Schedule a tour to embark on a lifestyle journey like no other!
Seller has never leased the main floor unit. Second floor rented for $1,200 and Basement rented for $950; rent included utilities.
Directions: from 7th ave N, head south on 19th st. N. Property is on west side of the street.
Assessments
Assessment Balance: 274.47
Assessment Installment: 74.72
Drain Assessment: 60.24
Tax With Assessments: 2827.2
Building Information
Finished SqFt Above Ground: 2090
Finished SqFt Below Ground: 900
Lease Details
Land Leased: Not Applicable
Lock Box Type
Lock Box Source: FMR
Miscellaneous Information
DP Resource: Yes
Homestead: No
Ownership
Fractional Ownership: No
Parking Characteristics
Garage Dimensions: 22x22
Garage Square Feet: 484
Unit 1
Furnished?: N
Leased?: N
Level: Main Level
Unit Number: 1
3/4 Baths: 1
Finished SqFt: 1045
No. of Units Like This: 1
Oth Parking Spaces: 2
Total Baths: 1
Total Bedrooms: 2
Total Rooms: 5
Unit 2
Furnished?: N
Leased?: N
Level: 2nd Level
Unit Number: 2
Finished SqFt: 1045
Full Baths: 1
Monthly Rent: 1200
No. of Units Like This: 1
Oth Parking Spaces: 2
Total Baths: 1
Total Bedrooms: 2
Total Rooms: 5
Unit 3
Furnished?: N
Leased?: N
Level: Below Ground
Unit Number: 3
3/4 Baths: 1
Finished SqFt: 900
Monthly Rent: 950
No. of Units Like This: 1
Oth Parking Spaces: 2
Total Baths: 1
Total Bedrooms: 2
Total Rooms: 5
Unit Details
Total Units: 3
Property Features
Accessible: No Stairs Internal
Basement: Poured Concrete
Construction Status: Previously Owned
Disclosures: Seller's Disclosure Available
Exterior: Stucco; Wood
Fencing: None
Fuel: Natural Gas
Heating: Boiler
Laundry: Common Area; In Basement
Lock Box Type: Supra
No. of Ranges: Three
No. of Refrigerators: Three
Owner Pays: Electricity; Heat; Sewer; Trash Collection; Water
Parking Characteristics: Detached Garage; Driveway - Concrete; Paved Lot; Uncovered/Open
Patio, Porch and Deck Features: Front Porch; Rear Porch
Road Frontage: City Street
Roof: Asphalt Shingles
Sellers Terms: Cash; Conventional
Sewer: City Sewer/Connected
Showing Requirements: Appointment Only; Showing Service
Stories: Two
Unit 1 Amenities: Porch
Unit 1 Appliances: Range; Refrigerator
Unit 1 Bath Description: Main Floor 3/4 Bath
Unit 1 Cooling: Window
Unit 1 Family Room Characteristics: Main Level
Unit 2 Appliances: Range; Refrigerator
Unit 2 Bath Description: Upper Level 3/4 Bath
Unit 2 Cooling: None
Unit 3 Appliances: Range; Refrigerator
Water: City Water/Connected
Listing Office: eXp Realty (3523 FGO)
Last Updated: May - 08 - 2024

The listing broker's offer of compensation is made only to participants of the MLS where the listing is filed.
The data relating to real estate for sale on this web site comes in part from the Broker Reciprocity SM Program of the Regional Multiple Listing Service of Minnesota, Inc. The information provided is deemed reliable but not guaranteed. Properties subject to prior sale, change or withdrawal. ©2024 Regional Multiple Listing Service of Minnesota, Inc All rights reserved.

 Cass county property taxes.pdf
Cass county property taxes.pdf