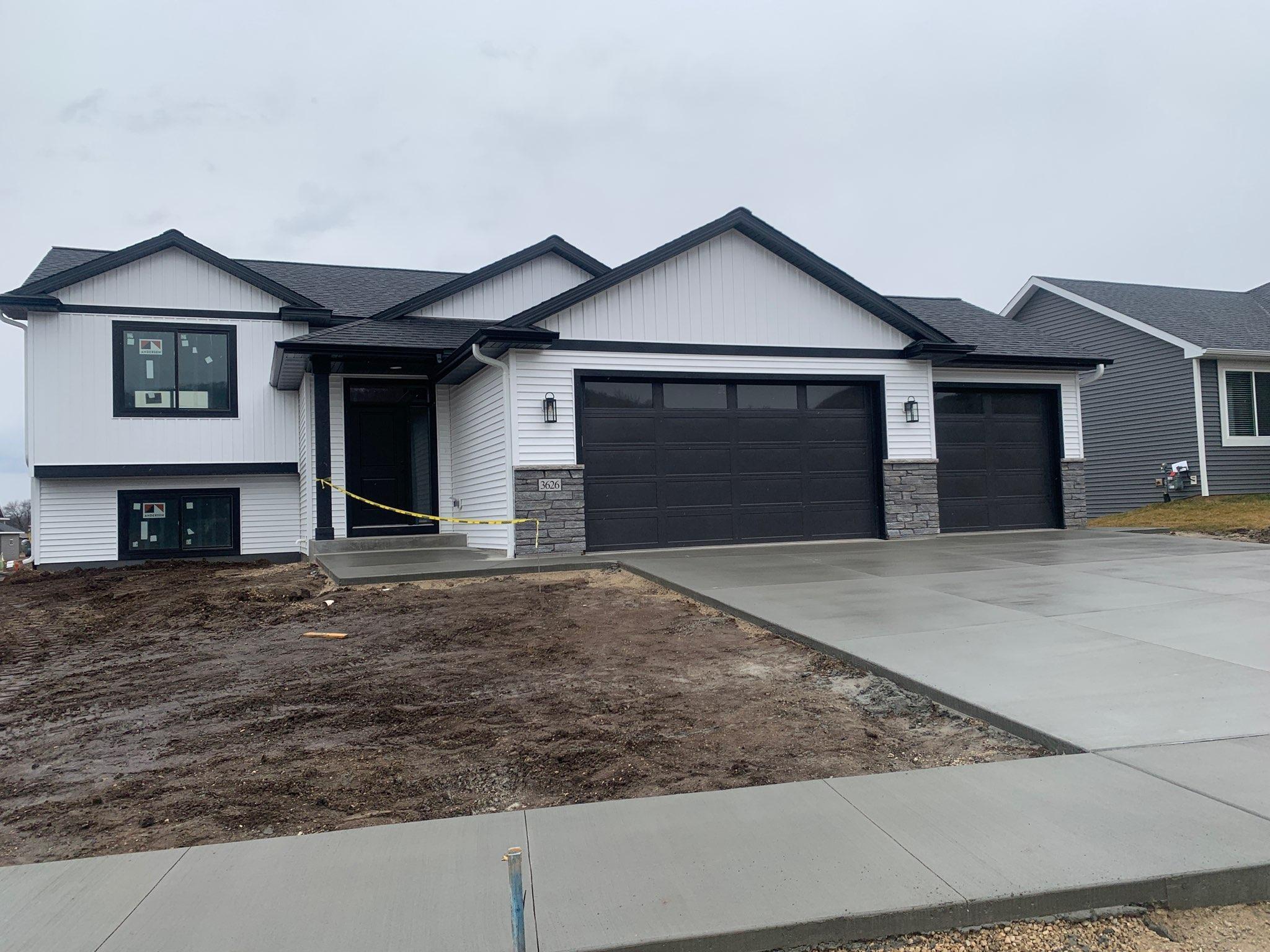$469,900
Rochester, MN 55904
MLS# 6476345
4 beds | 3 baths | 2305 sqft

1 / 18


















Open House (05/19/2024 - 12:00 pm - 1:30 pm)
Property Description
This brand new split entry home with over 2200 square feet of luxurious living awaits you with four spacious bedrooms, providing ample space for relaxation and rest. Indulge in the comfort of two and three-quarters beautifully appointed bathrooms, featuring modern fixtures and stylish finishes. Park with ease and convenience in your expansive 748 sq ft three-car garage.
Details
Documents
None
MLSID: RMLS
Contract Information
Digitally Altered Photos: No
Status: Active
Contingency: None
Current Price: $469,900
Original List Price: 469900
ListPrice: 469900
List Date: 2024-01-11
Owner is an Agent?: No
Auction?: No
Office/Member Info
Association: SEMR
General Property Information
Common Wall: No
Lot Measurement: Acres
Manufactured Home?: No
Multiple PIDs?: No
New Development: No
Projected Completion Date: 2024-04-01
Year Built: 2023
Yearly/Seasonal: Yearly
Zoning: Residential-Single Family
Bedrooms: 4
Baths Total: 3
Bath Full: 2
Bath Three Quarters: 1
Main Floor Total SqFt: 1169
Above Grd Total SqFt: 1169
Below Grd Total SqFt: 1136
Total SqFt: 2305
Total Finished Sqft: 2105.00
FireplaceYN: No
Style: (SF) Single Family
Foundation Size: 1136
Garage Stalls: 3
Lot Dimensions: 66x129
Acres: 0.21
Location, Tax and Other Information
AssocFeeYN: No
Elementary School: Pinewood
High School: Mayo
Legal Description: SECT-08 TWP-106 RANGE-013 CREEKVIEW MEADOWS LOT-026 BLOCK-001
Listing City: Rochester
Map Page: 999
Middle School: Willow Creek
Municipality: Rochester
Rental License?: No
School District Phone: 507-328-3000
House Number: 3626
Street Name: 18th
Street Suffix: Street
Street Direction Suffix: SE
Postal City: Rochester
County: Olmsted
State: MN
Zip Code: 55904
Zip Plus 4: 2601
Property ID Number: 630843086988
Complex/Dev/Subdivision: Creekview Meadows
Tax Year: 2023
In Foreclosure?: No
Tax Amount: 30
Potential Short Sale?: No
Lender Owned?: No
Directions & Remarks
Public Remarks: This brand new split entry home with over 2200 square feet of luxurious living awaits you with four spacious bedrooms, providing ample space for relaxation and rest. Indulge in the comfort of two and three-quarters beautifully appointed bathrooms, featuring modern fixtures and stylish finishes. Park with ease and convenience in your expansive 748 sq ft three-car garage.
Directions: Marion Rd S, left on 20th St SE, right on 37th Ave, left onto 18th St SE, house is on the left.
Assessments
Tax With Assessments: 30
Builder Information
Builder ID: 4802
Builder License Number: 442709
Builder Name: KEVIN BERGE BUILDERS LLC
Building Information
Availability Dt for Closing: 2024-04-01
Finished SqFt Above Ground: 1169
Finished SqFt Below Ground: 936
Lease Details
Land Leased: Not Applicable
Lock Box Type
Lock Box Source: SEMR
Miscellaneous Information
DP Resource: Yes
Homestead: No
Ownership
Fractional Ownership: No
Parking Characteristics
Garage Square Feet: 748
Public Survey Info
Range#: 13
Section#: 8
Township#: 106
Property Features
Accessible: None
Air Conditioning: Central
Amenities Unit: Kitchen Center Island; Patio; Primary Bedroom Walk-In Closet
Appliances: Dishwasher; Disposal; Microwave; Range; Refrigerator; Water Softener - Owned
Basement: Finished (Livable); Full
Bath Description: Main Floor Full Bath; 3/4 Primary; Private Primary; Full Basement; Bathroom Ensuite
Construction Status: Under Construc/Spec Homes
Dining Room Description: Kitchen/Dining Room
Exterior: Brick/Stone; Vinyl
Family Room Characteristics: Lower Level
Fuel: Natural Gas
Heating: Forced Air
Laundry: Laundry Room; Lower Level
Lock Box Type: Supra
Parking Characteristics: Attached Garage
Patio, Porch and Deck Features: Patio
Road Frontage: City Street
Sewer: City Sewer/Connected
Stories: Split Entry (Bi-Level)
Water: City Water/Connected
Room Information
| Room Name | Level |
| Laundry | Lower |
| Family Room | Lower |
| Fourth (4th) Bedroom | Lower |
| Third (3rd) Bedroom | Lower |
| Second (2nd) Bedroom | Main |
| First (1st) Bedroom | Main |
| Living Room | Main |
| Dining Room | Main |
| Kitchen | Main |
Listing Office: Elcor Realty of Rochester Inc.
Last Updated: May - 18 - 2024

The listing broker's offer of compensation is made only to participants of the MLS where the listing is filed.
The data relating to real estate for sale on this web site comes in part from the Broker Reciprocity SM Program of the Regional Multiple Listing Service of Minnesota, Inc. The information provided is deemed reliable but not guaranteed. Properties subject to prior sale, change or withdrawal. ©2024 Regional Multiple Listing Service of Minnesota, Inc All rights reserved.

 covenants.pdf
covenants.pdf