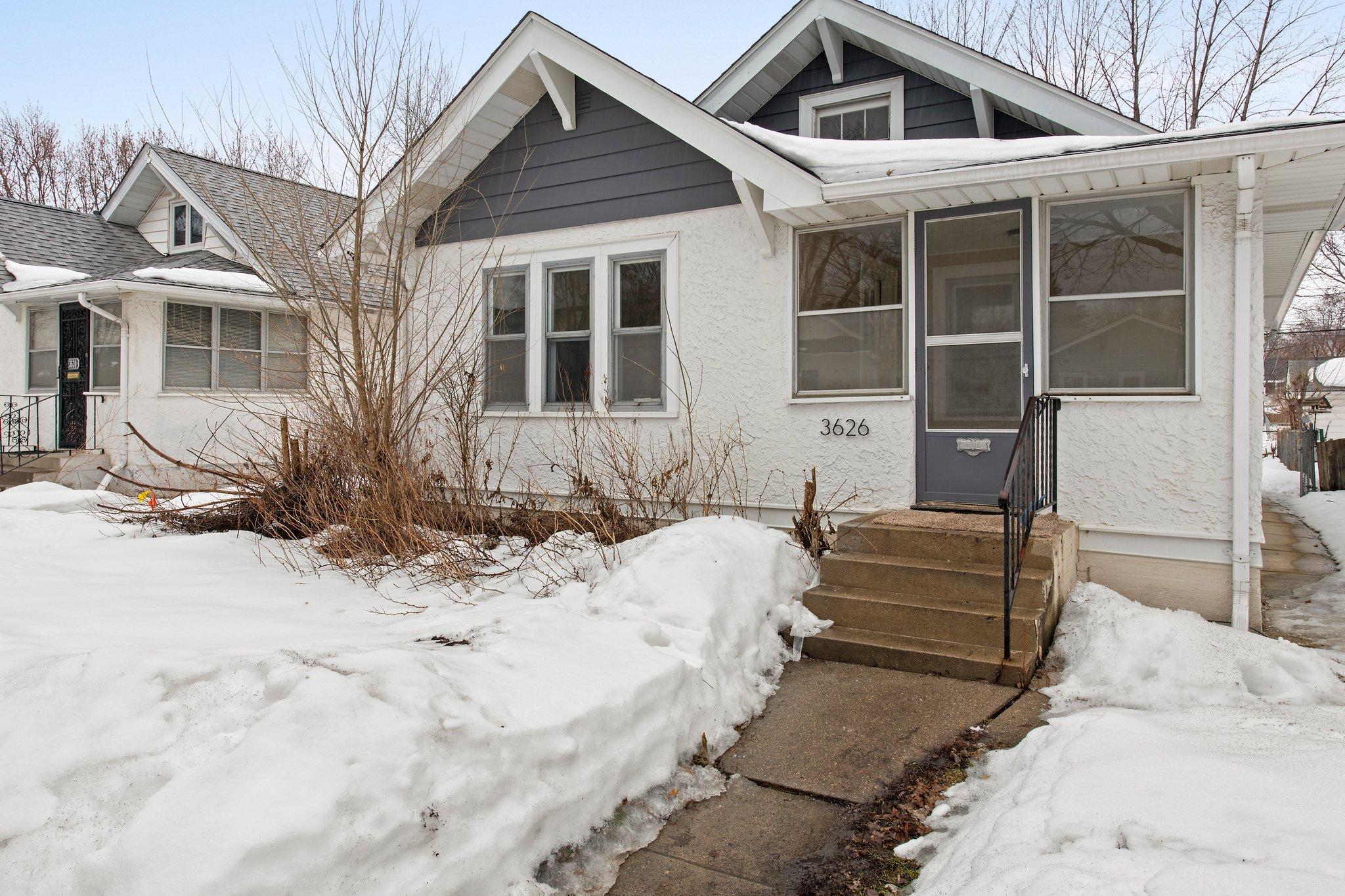$265,500
Minneapolis, MN 55406
MLS# 6343630
Status: Closed
2 beds | 1 baths | 1922 sqft

1 / 25

























Property Description
This beautifully renovated bungalow sits on a great block in the sought-after Standish neighborhood. High end kitchen remodel with custom cabinets, quartz counters, luxury appliance suite with slide-in range, subway tile backsplash and more. Open living room is HUGE, plenty of room for both a living room set and a spacious dining table set. Fully remodeled bathroom as well! Original HW floors have been refinished with coffee-tones. Built-in buffet sits off the dining area. New paint and flooring throughout. Updated windows. Roof is less than 1 year old. Updated plumbing and electrical. Upstairs there is finished space that would be perfect for a kids play room or rec room. Private and spacious backyard is an entertainers' dream, featuring a lovely deck. Basement is clean/dry and great for storage, and has a newer washer/dryer. Oversized 1-car garage with additional parking spot. Just move in and enjoy!
Details
None
MLSID: RMLS
Contract Information
Status: Closed
Off Market Date: 2023-03-28
Contingency: None
Current Price: $265,500
Closed Date: 2023-05-02
Original List Price: 250000
Sales Close Price: 265500
ListPrice: 250000
List Date: 2023-03-16
Owner is an Agent?: Yes
Auction?: No
Office/Member Info
Association: MAAR
General Property Information
Common Wall: No
Lot Measurement: Acres
Manufactured Home?: No
Multiple PIDs?: No
New Development: No
Year Built: 1920
Yearly/Seasonal: Yearly
Zoning: Residential-Single Family
Bedrooms: 2
Baths Total: 1
Bath Full: 1
Main Floor Total SqFt: 870
Above Grd Total SqFt: 1052
Below Grd Total SqFt: 870
Total SqFt: 1922
Total Finished Sqft: 1052.00
Style: (SF) Single Family
Foundation Size: 870
Power Company: Xcel Energy
Garage Stalls: 1
Lot Dimensions: TBD
Acres: 0.12
Location, Tax and Other Information
AssocFeeYN: No
Legal Description: LOT 008 BLOCK 001 GIRARD INVEST CO 03RD ADDN TO MPLS
Listing City: Minneapolis
Map Page: 120
Municipality: Minneapolis
Rental License?: No
School District Phone: 612-668-0000
House Number: 3626
Street Name: 26th
Street Suffix: Avenue
Street Direction Suffix: S
Postal City: Minneapolis
County: Hennepin
State: MN
Zip Code: 55406
Zip Plus 4: 2544
Property ID Number: 0102824430007
Complex/Dev/Subdivision: Girard Invest Co 03rd Add
Tax Year: 2023
In Foreclosure?: No
Tax Amount: 3206
Potential Short Sale?: No
Lender Owned?: No
Directions & Remarks
Public Remarks: This beautifully renovated bungalow sits on a great block in the sought-after Standish neighborhood.
High end kitchen remodel with custom cabinets, quartz counters, luxury appliance suite with slide-in
range, subway tile backsplash and more. Open living room is HUGE, plenty of room for both a living room
set and a spacious dining table set. Fully remodeled bathroom as well! Original HW floors have been
refinished with coffee-tones. Built-in buffet sits off the dining area. New paint and flooring
throughout. Updated windows. Roof is less than 1 year old. Updated plumbing and electrical. Upstairs
there is finished space that would be perfect for a kids play room or rec room. Private and spacious
backyard is an entertainers' dream, featuring a lovely deck. Basement is clean/dry and great for
storage, and has a newer washer/dryer. Oversized 1-car garage with additional parking spot. Just move in
and enjoy!
Directions: 35th Street Between Cedar & Hiawatha, South to Home
Assessments
Tax With Assessments: 3206
Building Information
Finished SqFt Above Ground: 1052
Lease Details
Land Leased: Not Applicable
Miscellaneous Information
DP Resource: Yes
Homestead: No
Ownership
Fractional Ownership: No
Parking Characteristics
Garage Square Feet: 276
Public Survey Info
Range#: 24
Section#: 01
Township#: 28
Property Features
Accessible: None
Air Conditioning: Central
Amenities Unit: Deck; Kitchen Window; Natural Woodwork
Appliances: Dishwasher; Dryer; Gas Water Heater; Microwave; Range; Refrigerator; Stainless Steel Appliances; Washer
Assumable Loan: Not Assumable
Basement: Full
Bath Description: Main Floor Full Bath
Construction Materials: Block
Construction Status: Previously Owned
Dining Room Description: Informal Dining Room
Electric: Circuit Breakers
Exterior: Stucco; Vinyl
Fencing: Chain Link; Wood
Financing Terms: Conventional
Fuel: Natural Gas
Heating: Forced Air
Lock Box Type: Supra
Lot Description: Public Transit (w/in 6 blks); Tree Coverage - Medium
Parking Characteristics: Detached Garage
Patio, Porch and Deck Features: Deck
Road Frontage: City Street
Road Responsibility: Public Maintained Road
Roof: Age 8 Years or Less; Architectural Shingle
Sellers Terms: Cash; Conventional; FHA; VA
Sewer: City Sewer/Connected
Stories: One and One Half
Water: City Water/Connected
Room Information
| Room Name | Dimensions | Level |
| Three Season Porch | 16x9 | Main |
| Deck | 11x11 | Main |
| Recreation Room | 27x8 | Upper |
| Living Room | 14x27 | Main |
| Kitchen | 11x10 | Main |
| First (1st) Bedroom | 11x10 | Main |
| Second (2nd) Bedroom | 10x10 | Main |
Listing Office: RE/MAX Results
Last Updated: May - 02 - 2024

The listing broker's offer of compensation is made only to participants of the MLS where the listing is filed.
The data relating to real estate for sale on this web site comes in part from the Broker Reciprocity SM Program of the Regional Multiple Listing Service of Minnesota, Inc. The information provided is deemed reliable but not guaranteed. Properties subject to prior sale, change or withdrawal. ©2024 Regional Multiple Listing Service of Minnesota, Inc All rights reserved.
