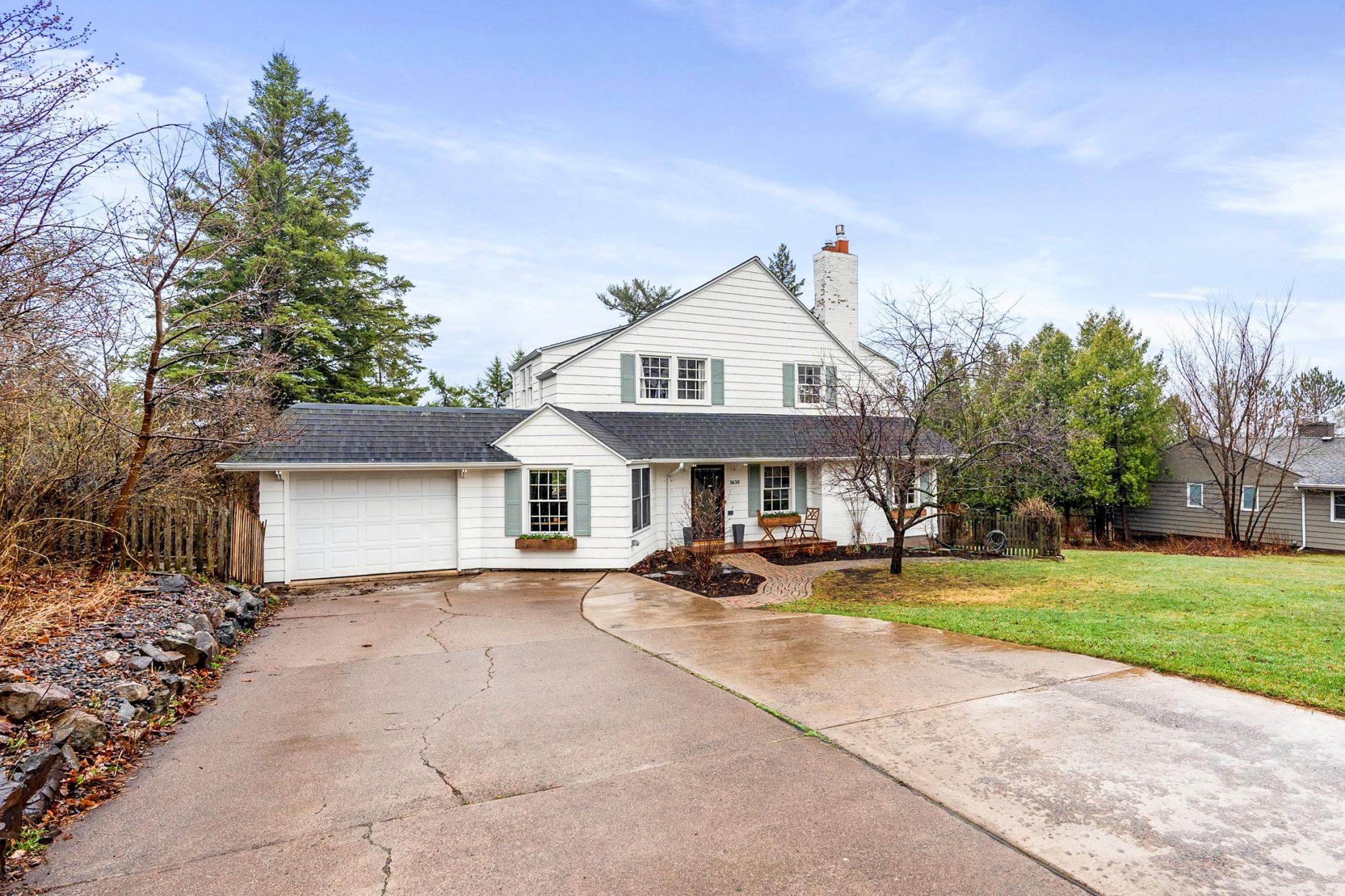$400,000
Duluth, MN 55804
MLS# 6521213
Status: Pending
4 beds | 2 baths | 2628 sqft

1 / 41









































Property Description
Charming Congdon home situated high enough in the "Hidden Valley" area offers partial views of the Lake from nearly every room! The location is to die for; tucked in to a quiet, tree-lined neighborhood, it's close to schools, trails, parks and more. The elegant 1930s-style fit & finish hearkens to an era of cool elegance, evidenced by the built-ins, large windows, and spacious rooms. There was a certain feeling of Zen during those days, and that calmness is present today. Note the original flagstone in front entry and hardwoods throughout. Bright & spacious living room includes a fireplace insert. Dining, family room & kitchen windows let the sun in! Mudroom, bedroom (currently used as an office) and¾ bath on main floor. Upstairs, 3 BRs + a bath sporting original tiles. Gigantic owners BR includes large walk in closet & stairs to an attic space for storage, or finish it to living space! Oversized deck & backyard are perfect for playing, or relaxing and grilling on a summer's evening.
Details
Contract Information
Digitally Altered Photos: No
Status: Pending
Off Market Date: 2024-04-23
Contingency: None
Current Price: $400,000
Original List Price: 400000
ListPrice: 400000
List Date: 2024-04-19
Owner is an Agent?: No
Auction?: No
Office/Member Info
Association: SPAAR
General Property Information
Common Wall: No
Lot Measurement: Acres
Manufactured Home?: No
Multiple PIDs?: No
New Development: No
Number of Fireplaces: 1
Year Built: 1933
Yearly/Seasonal: Yearly
Zoning: Residential-Single Family
Bedrooms: 4
Baths Total: 2
Bath Full: 1
Bath Three Quarters: 1
Main Floor Total SqFt: 866
Above Grd Total SqFt: 1762
Below Grd Total SqFt: 866
Total SqFt: 2628
Total Finished Sqft: 1762.00
FireplaceYN: Yes
Style: (SF) Single Family
Foundation Size: 866
Power Company: Minnesota Power
Garage Stalls: 1
Lot Dimensions: 110x133
Acres: 0.34
Assessment Pending: Unknown
Location, Tax and Other Information
AssocFeeYN: No
Legal Description: E 25 FT OF LOT 4 AND ALL OF LOT 5 INC 1/2 OF VAC ALLEY ADJ AND WLY 10 FT OF LOT 6 BLOCK 8
Listing City: Duluth
Map Page: 999
Municipality: Duluth
School District Phone: 218-336-8700
House Number: 3630
Street Direction Prefix: E
Street Name: 4th
Street Suffix: Street
Postal City: Duluth
County: St. Louis
State: MN
Zip Code: 55804
Zip Plus 4: 1837
Property ID Number: 010076000995
Complex/Dev/Subdivision: Crescent View Park
Tax Year: 2024
In Foreclosure?: No
Tax Amount: 5376
Potential Short Sale?: No
Lender Owned?: No
Directions & Remarks
Public Remarks: Charming Congdon home situated high enough in the "Hidden Valley" area offers partial views of the Lake from nearly every room! The location is to die for; tucked in to a quiet, tree-lined neighborhood, it's close to schools, trails, parks and more. The elegant 1930s-style fit & finish hearkens to an era of cool elegance, evidenced by the built-ins, large windows, and spacious rooms. There was a certain feeling of Zen during those days, and that calmness is present today. Note the original flagstone in front entry and hardwoods throughout. Bright & spacious living room includes a fireplace insert. Dining, family room & kitchen windows let the sun in! Mudroom, bedroom (currently used as an office) and¾ bath on main floor. Upstairs, 3 BRs + a bath sporting original tiles. Gigantic owners BR includes large walk in closet & stairs to an attic space for storage, or finish it to living space! Oversized deck & backyard are perfect for playing, or relaxing and grilling on a summer's evening.
Directions: 36th Ave E, up to 4th St, east to the home.
Assessments
Tax With Assessments: 5376
Basement
Foundation Dimensions: 26x32+14x7
Building Information
Finished SqFt Above Ground: 1762
Lease Details
Land Leased: Not Applicable
Miscellaneous Information
DP Resource: Yes
Homestead: Yes
Ownership
Fractional Ownership: No
Parking Characteristics
Garage Dimensions: 24x12
Garage Square Feet: 288
Property Features
Accessible: None
Air Conditioning: None
Amenities Unit: Deck; Hardwood Floors; Walk-In Closet; Walk-Up Attic
Basement: Daylight/Lookout Windows; Full; Poured Concrete; Unfinished
Bath Description: Main Floor 3/4 Bath; Upper Level Full Bath
Construction Status: Previously Owned
Dining Room Description: Informal Dining Room
Exterior: Wood
Family Room Characteristics: Main Level
Fireplace Characteristics: Gas Burning; Living Room
Fuel: Natural Gas
Heating: Forced Air
Laundry: In Basement
Lock Box Type: Combo
Parking Characteristics: Attached Garage; Driveway - Asphalt
Patio, Porch and Deck Features: Deck
Sellers Terms: Cash; Conventional; FHA; VA
Sewer: City Sewer/Connected
Special Search: 3 BR on One Level; Main Floor Bedroom
Stories: Two
Water: City Water/Connected
Room Information
| Room Name | Dimensions | Level |
| Second (2nd) Bedroom | 13x19 | Upper |
| First (1st) Bedroom | 10x11 | Main |
| Fourth (4th) Bedroom | 8x11 | Upper |
| Third (3rd) Bedroom | 11x14 | Upper |
| Kitchen | 9x11 | Main |
| Living Room | 22x15 | Main |
| Family Room | 13x15 | Main |
| Dining Room | 9x12 | Main |
| Foyer | 6x5 | Main |
| Bathroom | 7x5 | Upper |
| Bathroom | 7x8 | Main |
| Mud Room | 6x9 | Main |
Listing Office: Edina Realty, Inc. - Duluth
Last Updated: April - 23 - 2024

The listing broker's offer of compensation is made only to participants of the MLS where the listing is filed.
The data relating to real estate for sale on this web site comes in part from the Broker Reciprocity SM Program of the Regional Multiple Listing Service of Minnesota, Inc. The information provided is deemed reliable but not guaranteed. Properties subject to prior sale, change or withdrawal. ©2024 Regional Multiple Listing Service of Minnesota, Inc All rights reserved.
