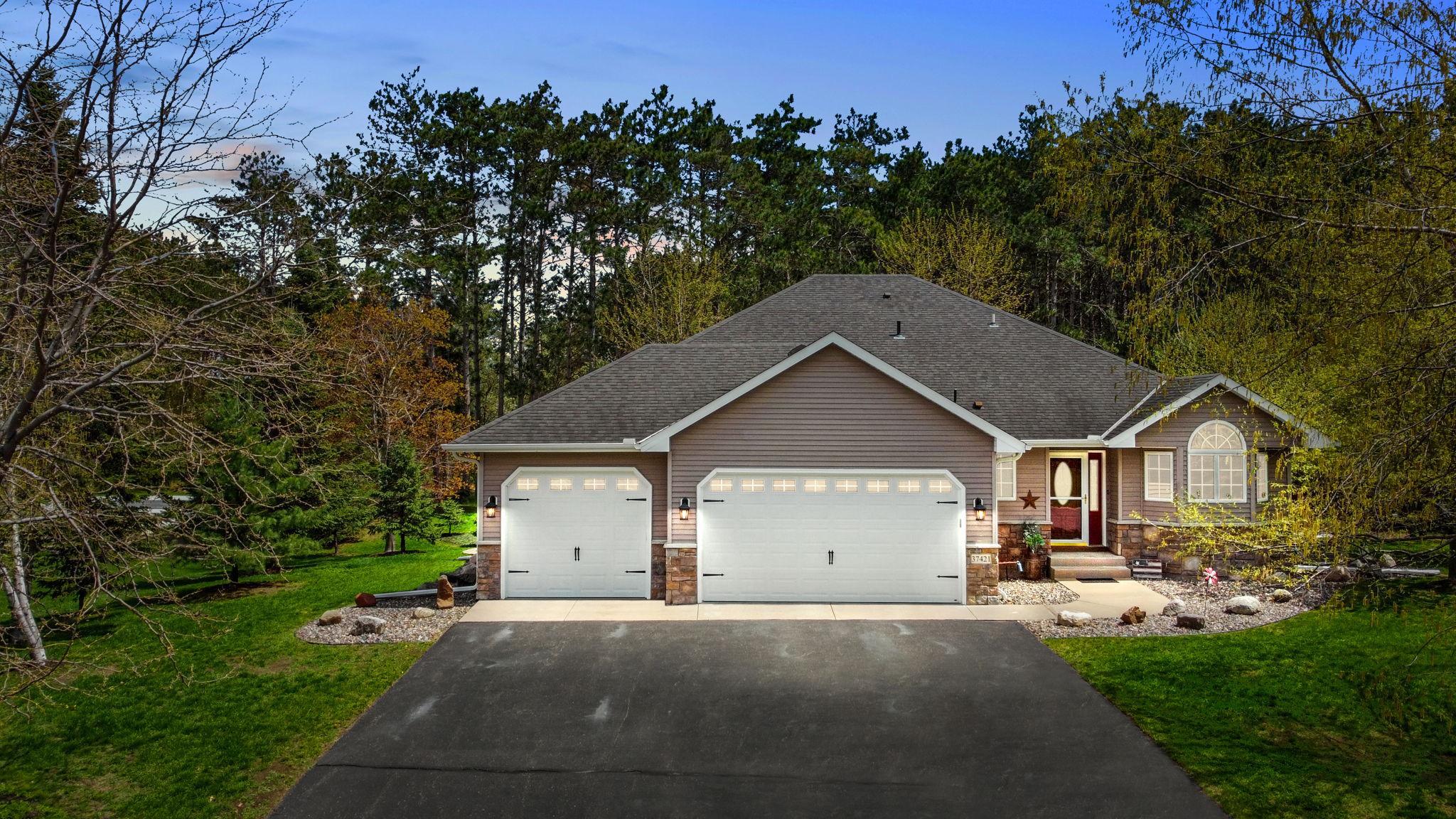$485,000
North Branch, MN 55056
MLS# 6530526
5 beds | 4 baths | 2689 sqft

1 / 49

















































Property Description
With 5 bedrooms & 4 bathrooms this beautiful 4-level split is a rare gem sitting on a large .75 acre lot in the Tall Timbers Neighborhood. Pride in ownership really shines with this home, newer appliances, recently replaced furnace, AC, water heater, and a brand new roof and gutters being put on this month, this home is truly turnkey. You'll love cooking in the bright and spacious kitchen, evenings by the fireplace, and gatherings on the patio out back. This home has so much to offer! See the 3D tour for more details.
Details
Contract Information
Digitally Altered Photos: No
Status: Active
Contingency: None
Current Price: $485,000
Original List Price: 495000
ListPrice: 485000
List Date: 2024-05-09
Owner is an Agent?: No
Auction?: No
Office/Member Info
Association: SPAAR
General Property Information
Assoc Mgmt Co. Phone #: 651-674-5909
Association Fee Frequency: Annually
Association Mgmt Co. Name: Tall Timbers Homeowners Association, Inc.
Common Wall: No
Lot Measurement: Acres
Manufactured Home?: No
Multiple PIDs?: No
New Development: No
Number of Fireplaces: 2
Year Built: 2003
Yearly/Seasonal: Yearly
Zoning: Residential-Single Family
Bedrooms: 5
Baths Total: 4
Bath Full: 3
Bath Half: 1
Main Floor Total SqFt: 661
Above Grd Total SqFt: 1371
Below Grd Total SqFt: 1318
Total SqFt: 2689
Total Finished Sqft: 2255.00
FireplaceYN: Yes
Style: (SF) Single Family
Foundation Size: 1596
Power Company: East Central Energy
Association Fee: 200
Garage Stalls: 3
Lot Dimensions: 171x190
Acres: 0.75
Location, Tax and Other Information
AssocFeeYN: Yes
Legal Description: SECTION 27 TOWNSHIP 035 RANGE 021 SUBDIVISIONNAME TALL TIMBERS LOT 016 BLOCK 002 SUBDIVISIONCD 11500
Listing City: North Branch
Map Page: 255
Municipality: North Branch
School District Phone: 651-674-1000
House Number: 37421
Street Name: Hearthside
Street Suffix: Lane
Postal City: North Branch
County: Chisago
State: MN
Zip Code: 55056
Zip Plus 4: 4019
Property ID Number: 110106034
Complex/Dev/Subdivision: Tall Timbers
Tax Year: 2023
In Foreclosure?: No
Tax Amount: 1888
Potential Short Sale?: No
Lender Owned?: No
Directions & Remarks
Public Remarks: With 5 bedrooms & 4 bathrooms this beautiful 4-level split is a rare gem sitting on a large .75 acre lot in the Tall Timbers Neighborhood. Pride in ownership really shines with this home, newer appliances, recently replaced furnace, AC, water heater, and a brand new roof and gutters being put on this month, this home is truly turnkey. You'll love cooking in the bright and spacious kitchen, evenings by the fireplace, and gatherings on the patio out back. This home has so much to offer! See the 3D tour for more details.
Directions: I35 to North Branch exit, E on Cty Rd 95 (Main St.) South on Grand Ave to Cty Rd 14 (Lincoln St) East to Iris Ave W to Hearthside Lane to home.
Assessments
Tax With Assessments: 1888
Building Information
Finished SqFt Above Ground: 1371
Finished SqFt Below Ground: 884
Lease Details
Land Leased: Not Applicable
Lock Box Type
Lock Box Source: SPAAR
Miscellaneous Information
DP Resource: Yes
Homestead: Yes
Ownership
Fractional Ownership: No
Parking Characteristics
Garage Square Feet: 303
Public Survey Info
Range#: 21
Section#: 27
Township#: 35
Property Features
Accessible: None
Air Conditioning: Central
Amenities Unit: Ceiling Fan(s); Hardwood Floors; In-Ground Sprinkler; Indoor Sprinklers; Kitchen Window; Patio; Primary Bedroom Walk-In Closet; Vaulted Ceiling(s); Walk-In Closet
Appliances: Air-To-Air Exchanger; Dishwasher; Dryer; Gas Water Heater; Microwave; Range; Refrigerator; Washer; Water Filtration System; Water Osmosis System; Water Softener - Owned
Association Fee Includes: Shared Amenities
Assumable Loan: Not Assumable
Basement: Concrete Block; Daylight/Lookout Windows; Egress Windows; Finished (Livable); Storage Space; Sump Pump; Walkout
Bath Description: Main Floor 1/2 Bath; Upper Level Full Bath; Full Primary; Private Primary; Full Basement; Bathroom Ensuite
Construction Materials: Block; Frame
Construction Status: Previously Owned
Dining Room Description: Informal Dining Room
Electric: 200+ Amp Service; Circuit Breakers
Existing Financing: VA
Exterior: Vinyl
Family Room Characteristics: Family Room; Lower Level; Main Level
Fencing: Invisible
Fireplace Characteristics: Family Room; Free Standing; Gas Burning; Living Room
Fuel: Natural Gas
Heating: Fireplace; Forced Air
Laundry: Laundry Room; Lower Level; Sink
Lock Box Type: Supra
Lot Description: Tree Coverage - Medium; Underground Utilities
Parking Characteristics: Attached Garage; Driveway - Asphalt; Garage Door Opener; Heated Garage; Insulated Garage
Patio, Porch and Deck Features: Patio
Road Responsibility: Public Maintained Road
Roof: Age 8 Years or Less; Asphalt Shingles
Sellers Terms: Cash; Conventional; FHA; VA
Sewer: Private Sewer
Special Search: 3 BR on One Level
Stories: Four or More Level Split
Water: Private; Well
Room Information
| Room Name | Level |
| Bathroom | Main |
| Bathroom | Upper |
| Bathroom | Upper |
| Bathroom | Lower |
| Kitchen | Main |
| Second (2nd) Bedroom | Upper |
| Third (3rd) Bedroom | Upper |
| First (1st) Bedroom | Upper |
| Fifth (5th) Bedroom | Basement |
| Family Room | Lower |
| Living Room | Main |
| Fourth (4th) Bedroom | Lower |
Listing Office: Realty Group LLC
Last Updated: May - 17 - 2024

The listing broker's offer of compensation is made only to participants of the MLS where the listing is filed.
The data relating to real estate for sale on this web site comes in part from the Broker Reciprocity SM Program of the Regional Multiple Listing Service of Minnesota, Inc. The information provided is deemed reliable but not guaranteed. Properties subject to prior sale, change or withdrawal. ©2024 Regional Multiple Listing Service of Minnesota, Inc All rights reserved.
