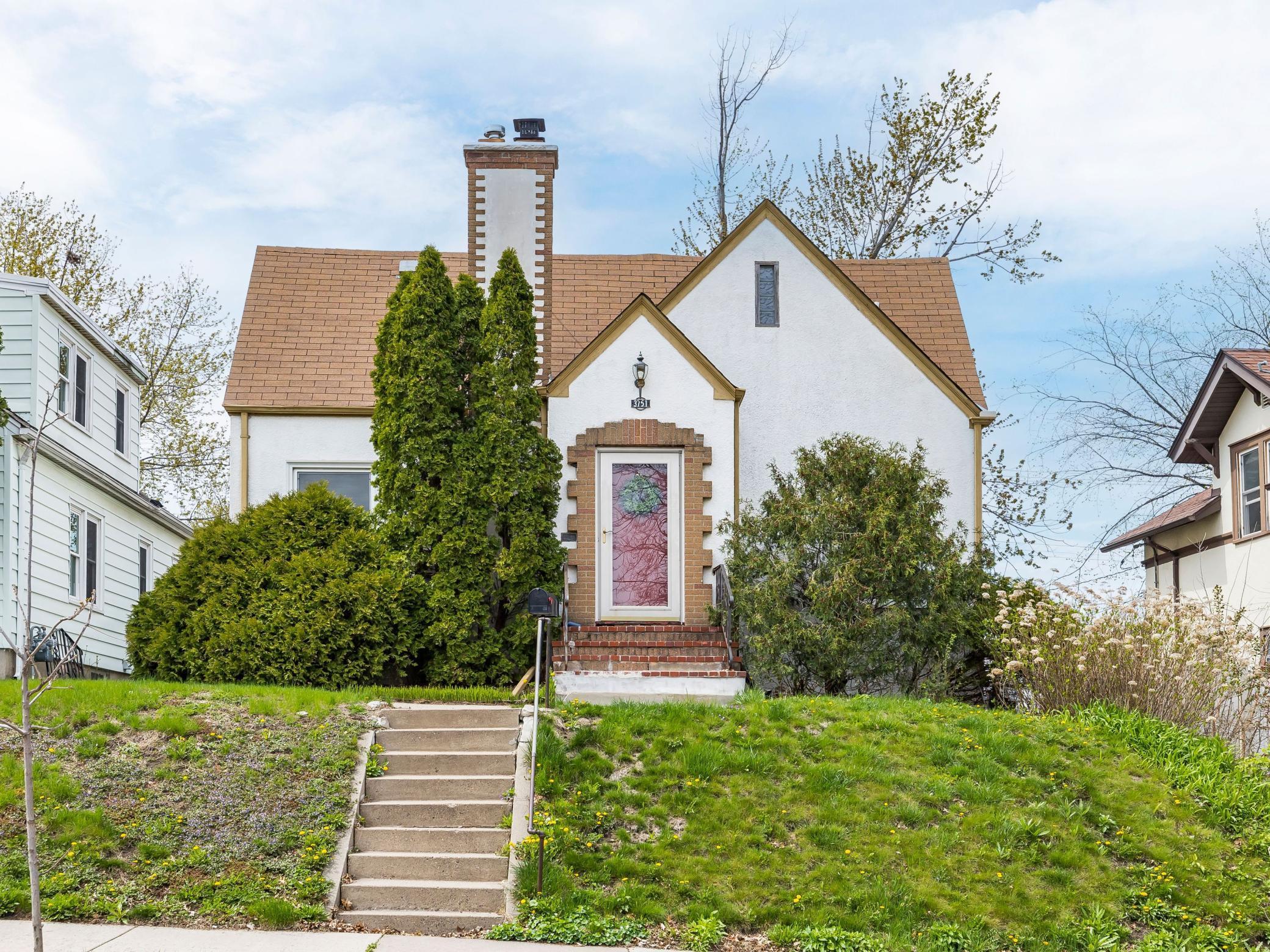$319,900
Minneapolis, MN 55412
MLS# 6522545
Status: Pending
3 beds | 2 baths | 2538 sqft

1 / 26


























Property Description
This charming, updated home near Victory Memorial Parkway offers a perfect blend of classic appeal and modern updates. With 3 bedrooms, 2 bathrooms, and a finished basement, there's ample space for comfortable living. The main level features gleaming hardwood floors, living room with gas fireplace, spacious dining room, an updated open kitchen with modern appliances and plenty of storage, plus 2 bedrooms and a full bathroom. Abundant natural light fills this home at all hours of the day, thanks to south and west-facing windows in the living room, dining room and kitchen. The expansive upper-level primary suite with ensuite ¾ bath provides a peaceful retreat, while the lower level boasts a finished basement and a non-conforming bedroom, offering flexibility for guests or a home office. Fully fenced yard with a 2 car garage plus storage shed. This home is a true gem. Don't miss the opportunity to make it yours!
Details
Documents
Contract Information
Digitally Altered Photos: No
Status: Pending
Off Market Date: 2024-05-16
Contingency: None
Current Price: $319,900
Original List Price: 319900
ListPrice: 319900
List Date: 2024-05-01
Owner is an Agent?: No
Auction?: No
Office/Member Info
Association: MAAR
General Property Information
Common Wall: No
Lot Measurement: Acres
Manufactured Home?: No
Multiple PIDs?: No
New Development: No
Number of Fireplaces: 1
Year Built: 1948
Yearly/Seasonal: Yearly
Zoning: Residential-Single Family
Bedrooms: 3
Baths Total: 2
Bath Full: 1
Bath Three Quarters: 1
Main Floor Total SqFt: 1012
Above Grd Total SqFt: 1526
Below Grd Total SqFt: 1012
Total SqFt: 2538
Total Finished Sqft: 2082.00
FireplaceYN: Yes
Style: (SF) Single Family
Foundation Size: 1012
Garage Stalls: 2
Lot Dimensions: 40 X 127
Acres: 0.12
Location, Tax and Other Information
AssocFeeYN: No
Legal Description: LOT 003 BLOCK 003 WOODLAND HEIGHTS ADDN TO MPLS
Listing City: Minneapolis
Map Page: 92
Municipality: Minneapolis
School District Phone: 612-668-0000
House Number: 3751
Street Name: Russell
Street Suffix: Avenue
Street Direction Suffix: N
Postal City: Minneapolis
County: Hennepin
State: MN
Zip Code: 55412
Zip Plus 4: 1917
Property ID Number: 0502924440169
Complex/Dev/Subdivision: Woodland Heights Add
Tax Year: 2024
In Foreclosure?: No
Tax Amount: 3361.34
Potential Short Sale?: No
Lender Owned?: No
Directions & Remarks
Public Remarks: This charming, updated home near Victory Memorial Parkway offers a perfect blend of classic appeal and modern updates. With 3 bedrooms, 2 bathrooms, and a finished basement, there's ample space for comfortable living. The main level features gleaming hardwood floors, living room with gas fireplace, spacious dining room, an updated open kitchen with modern appliances and plenty of storage, plus 2 bedrooms and a full bathroom. Abundant natural light fills this home at all hours of the day, thanks to south and west-facing windows in the living room, dining room and kitchen. The expansive upper-level primary suite with ensuite ¾ bath provides a peaceful retreat, while the lower level boasts a finished basement and a non-conforming bedroom, offering flexibility for guests or a home office. Fully fenced yard with a 2 car garage plus storage shed. This home is a true gem. Don't miss the opportunity to make it yours!
Directions: Co Rd 9 or 81 to Memorial Parkway to Dowling. East to Russell, South to home on Rt.
Assessments
Tax With Assessments: 3361.34
Building Information
Finished SqFt Above Ground: 1526
Finished SqFt Below Ground: 556
Lease Details
Land Leased: Not Applicable
Miscellaneous Information
DP Resource: Yes
Homestead: Yes
Ownership
Fractional Ownership: No
Parking Characteristics
Garage Dimensions: 20x20
Garage Square Feet: 403
Public Survey Info
Range#: 24
Section#: 05
Township#: 29
Property Features
Accessible: None
Air Conditioning: Central
Amenities Unit: Ceiling Fan(s); Deck; Hardwood Floors; Kitchen Window; Natural Woodwork; Patio; Primary Bedroom Walk-In Closet; Tile Floors
Appliances: Dishwasher; Disposal; Dryer; Exhaust Fan/Hood; Microwave; Range; Refrigerator; Stainless Steel Appliances; Washer
Assumable Loan: Not Assumable
Basement: Daylight/Lookout Windows; Finished (Livable); Full
Bath Description: Main Floor Full Bath; Upper Level 3/4 Bath; 3/4 Primary; Bathroom Ensuite
Construction Status: Previously Owned
Dining Room Description: Separate/Formal Dining Room
Exterior: Brick/Stone; Stucco
Family Room Characteristics: Lower Level
Fencing: Full; Privacy
Fireplace Characteristics: Gas Burning; Living Room
Fuel: Natural Gas
Heating: Forced Air
Laundry: Lower Level
Lot Description: Tree Coverage - Medium
Parking Characteristics: Detached Garage
Patio, Porch and Deck Features: Deck; Patio
Road Frontage: City Street
Road Responsibility: Public Maintained Road
Roof: Age Over 8 Years; Asphalt Shingles
Sellers Terms: Cash; Conventional
Sewer: City Sewer/Connected
Special Search: Primary Bdr Suite
Stories: One and One Half
Water: City Water/Connected
Room Information
| Room Name | Dimensions | Level |
| Kitchen | 16x09 | Main |
| First (1st) Bedroom | 11x10 | Main |
| Living Room | 17x12 | Main |
| Dining Room | 12x08 | Main |
| Foyer | 05x03 | Main |
| Laundry | 13x11 | Lower |
| Garage | 20x20 | Main |
| Family Room | 15x12 | Lower |
| Den | 15x10 | Lower |
| Primary Bath | 09x08 | Upper |
| Sitting Room | 08x07 | Upper |
| Deck | 07x09 | Main |
| Third (3rd) Bedroom | 14x10 | Upper |
| Second (2nd) Bedroom | 11x09 | Main |
| Bathroom | 08x04 | Main |
Listing Office: Lakes Sotheby's International Realty
Last Updated: May - 17 - 2024

The listing broker's offer of compensation is made only to participants of the MLS where the listing is filed.
The data relating to real estate for sale on this web site comes in part from the Broker Reciprocity SM Program of the Regional Multiple Listing Service of Minnesota, Inc. The information provided is deemed reliable but not guaranteed. Properties subject to prior sale, change or withdrawal. ©2024 Regional Multiple Listing Service of Minnesota, Inc All rights reserved.

 TISH + COA - 3751 Russell Ave N.pdf
TISH + COA - 3751 Russell Ave N.pdf