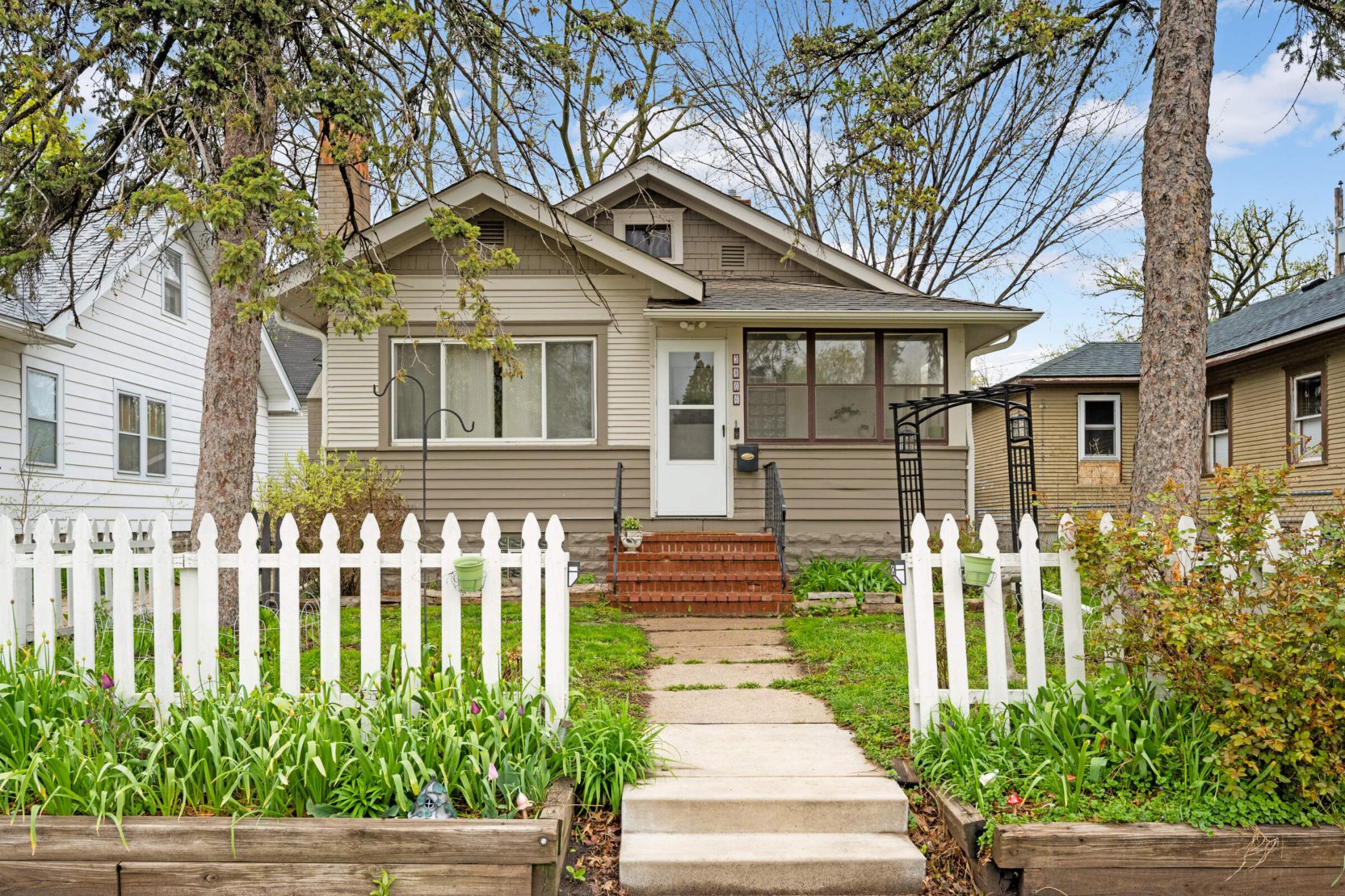$280,000
Minneapolis, MN 55406
MLS# 6529434
Status: Pending
2 beds | 1 baths | 1528 sqft

1 / 35



































Property Description
Check out this adorable one-level home in Minneapolis's charming Cooper neighborhood, just steps away from Longfellow Park! With original hardwood floors, a quaint built-in dining room cabinet, and a newly updated kitchen featuring quartz countertops, this place has character. The open floor plan fills with natural light, thanks to newer windows. Downstairs, you'll find a versatile space perfect for movies, workouts, or an office, along with plenty of storage. Outside, the low-maintenance fenced backyard is ready for your warm weather get togethers and the front yard landscaping is just a few weeks away from blooming. Park off-street in the driveway, store your extras in the shed, and there's even room to add a garage. Come see it for yourself!
Details
Contract Information
Digitally Altered Photos: No
Status: Pending
Off Market Date: 2024-05-06
Contingency: None
Current Price: $280,000
Original List Price: 245000
ListPrice: 280000
List Date: 2024-05-03
Owner is an Agent?: No
Auction?: No
Office/Member Info
Association: MAAR
General Property Information
Common Wall: No
Lot Measurement: Acres
Manufactured Home?: No
Multiple PIDs?: No
New Development: No
Number of Fireplaces: 1
Year Built: 1920
Yearly/Seasonal: Yearly
Zoning: Residential-Single Family
Bedrooms: 2
Baths Total: 1
Bath Full: 1
Main Floor Total SqFt: 735
Above Grd Total SqFt: 735
Below Grd Total SqFt: 793
Total SqFt: 1528
Total Finished Sqft: 955.00
FireplaceYN: Yes
Style: (SF) Single Family
Foundation Size: 860
Lot Dimensions: 70x42
Acres: 0.07
Location, Tax and Other Information
AssocFeeYN: No
Legal Description: LOT 231 AUDITOR'S SUBD. NO. 237
Listing City: Minneapolis
Map Page: 121
Municipality: Minneapolis
School District Phone: 612-668-0000
House Number: 3806
Street Direction Prefix: E
Street Name: 34th
Street Suffix: Street
Postal City: Minneapolis
County: Hennepin
State: MN
Zip Code: 55406
Zip Plus 4: 2831
Property ID Number: 0602823130116
Complex/Dev/Subdivision: Auditors Sub 237
Tax Year: 2024
In Foreclosure?: No
Potential Short Sale?: No
Lender Owned?: No
Directions & Remarks
Public Remarks: Check out this adorable one-level home in Minneapolis's charming Cooper neighborhood, just steps away from Longfellow Park! With original hardwood floors, a quaint built-in dining room cabinet, and a newly updated kitchen featuring quartz countertops, this place has character. The open floor plan fills with natural light, thanks to newer windows. Downstairs, you'll find a versatile space perfect for movies, workouts, or an office, along with plenty of storage. Outside, the low-maintenance fenced backyard is ready for your warm weather get togethers and the front yard landscaping is just a few weeks away from blooming. Park off-street in the driveway, store your extras in the shed, and there's even room to add a garage. Come see it for yourself!
Directions: E Lake Street to 38th Ave. South to 34th St.
Assessments
Assessment Balance: 516.19
Tax With Assessments: 3201
Basement
Foundation Dimensions: 860
Building Information
Finished SqFt Above Ground: 735
Finished SqFt Below Ground: 220
Lease Details
Land Leased: Not Applicable
Miscellaneous Information
DP Resource: Yes
Homestead: Yes
Ownership
Fractional Ownership: No
Public Survey Info
Range#: 23
Section#: 06
Township#: 28
Property Features
Accessible: None
Air Conditioning: Central
Amenities Unit: Hardwood Floors; Main Floor Primary Bedroom; Natural Woodwork; Porch; Tile Floors
Appliances: Dishwasher; Dryer; Gas Water Heater; Microwave; Range; Refrigerator
Basement: Partial Finished
Bath Description: Main Floor Full Bath
Construction Materials: Block
Construction Status: Previously Owned
Dining Room Description: Informal Dining Room
Electric: Circuit Breakers
Exterior: Brick/Stone; Wood
Family Room Characteristics: Lower Level
Fencing: Chain Link
Fireplace Characteristics: Family Room
Fuel: Natural Gas
Heating: Forced Air
Lock Box Type: Combo
Outbuildings: Storage Shed
Parking Characteristics: Driveway - Concrete
Patio, Porch and Deck Features: Front Porch; Porch
Road Frontage: City Street
Roof: Age Over 8 Years
Sellers Terms: Cash; Conventional; FHA; VA
Sewer: City Sewer/Connected
Special Search: Main Floor Bedroom
Stories: One
Water: City Water/Connected
Room Information
| Room Name | Dimensions | Level |
| Family Room | 22x10 | Lower |
| Porch | 7x11 | Main |
| First (1st) Bedroom | 6x11 | Main |
| Second (2nd) Bedroom | 9x11 | Main |
| Dining Room | 10x11 | Main |
| Kitchen | 12x8 | Main |
| Living Room | 5x11 | Main |
Listing Office: RE/MAX Results
Last Updated: May - 06 - 2024

The listing broker's offer of compensation is made only to participants of the MLS where the listing is filed.
The data relating to real estate for sale on this web site comes in part from the Broker Reciprocity SM Program of the Regional Multiple Listing Service of Minnesota, Inc. The information provided is deemed reliable but not guaranteed. Properties subject to prior sale, change or withdrawal. ©2024 Regional Multiple Listing Service of Minnesota, Inc All rights reserved.
