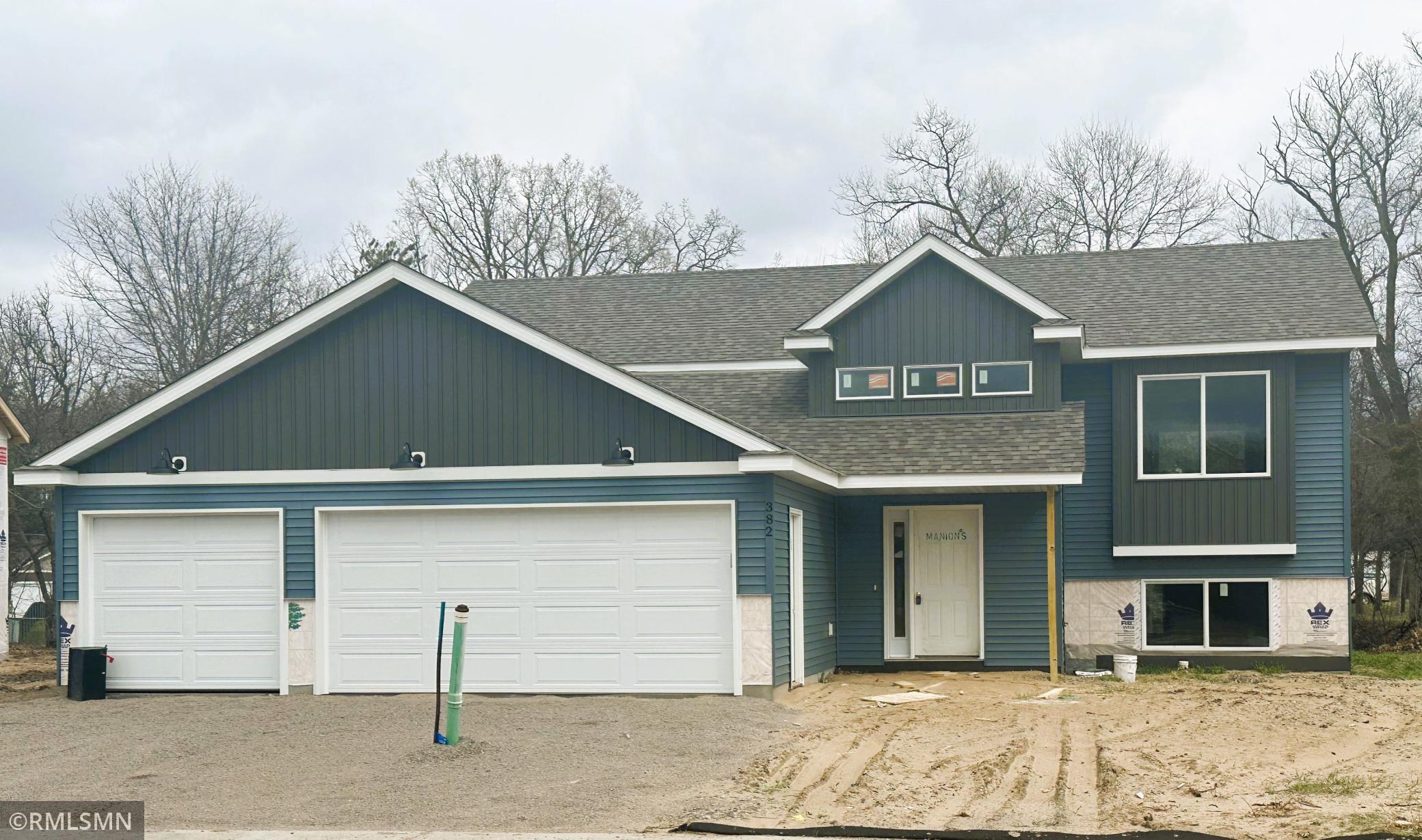$379,900
Saint Cloud, MN 56304
MLS# 6494427
4 beds | 3 baths | 2528 sqft

1 / 7







Property Description
Brand new 4 bedroom, 3 bath split -level located on a quiet corner lot with trees ,Amenities include granite countertops in kitchen, stainless steel appliances, solid core oak doors throughout, laminate hardwood floors, primary bedroom has private bath with double sinks,linen closet, and walk-in closet , All 4 bedrooms have walk-in closets,vaulted ceilings, huge family room ,lots of windows and natural lighting,fully finished up and down.garage is sheetrocked with insulated walls and garage door opener, still time to pick some colors , flooring etc.
Details
None
MLSID: RMLS
Contract Information
Digitally Altered Photos: No
Status: Active
Contingency: None
Current Price: $379,900
Original List Price: 379900
ListPrice: 379900
List Date: 2024-02-26
Owner is an Agent?: Yes
Auction?: No
Office/Member Info
Association: SCAAR
General Property Information
Association Fee Frequency: N/A
Common Wall: No
Lot Measurement: Acres
Manufactured Home?: No
Multiple PIDs?: No
New Development: No
Projected Completion Date: 2024-04-30
Year Built: 2024
Yearly/Seasonal: Yearly
Zoning: Residential-Single Family
Bedrooms: 4
Baths Total: 3
Bath Full: 2
Bath Three Quarters: 1
Main Floor Total SqFt: 1268
Above Grd Total SqFt: 1268
Below Grd Total SqFt: 1260
Total SqFt: 2528
Total Finished Sqft: 2451.00
FireplaceYN: No
Style: (SF) Single Family
Foundation Size: 1260
Garage Stalls: 3
Lot Dimensions: 83.4x 112.41x90.19x121.93
Acres: 0.23
Location, Tax and Other Information
AssocFeeYN: No
Legal Description: SECT-32 TWP-036 RANGE-030 AYERS MILL POND LOT-007 BLOCK-003
Listing City: Saint Cloud
Map Page: 231
Municipality: Saint Cloud
Rental License?: No
School District Phone: 320-253-9333
House Number: 382
Street Name: 29th
Street Suffix: Avenue
Street Direction Suffix: SE
Postal City: Saint Cloud
County: Benton
State: MN
Zip Code: 56304
Zip Plus 4: 343
Property ID Number: 170238800
Complex/Dev/Subdivision: Ayers Mill Pond
Tax Year: 2023
In Foreclosure?: No
Tax Amount: 258
Potential Short Sale?: No
Lender Owned?: No
Directions & Remarks
Public Remarks: Brand new 4 bedroom, 3 bath split -level located on a quiet corner lot with trees ,Amenities include granite countertops in kitchen, stainless steel appliances, solid core oak doors throughout, laminate hardwood floors, primary bedroom has private bath with double sinks,linen closet, and walk-in closet , All 4 bedrooms have walk-in closets,vaulted ceilings, huge family room ,lots of windows and natural lighting,fully finished up and down.garage is sheetrocked with insulated walls and garage door opener, still time to pick some colors , flooring etc.
Directions: 2nd street SE of Saint Cloud go east to 29th Ave SE take right
Assessments
Tax With Assessments: 258
Builder Information
Builder ID: 3937
Builder License Number: 300512
Builder Name: HERITAGE HOMES INC OF MINNESOTA
Building Information
Finished SqFt Above Ground: 1268
Finished SqFt Below Ground: 1183
Insurance Fee
Insurance Fee Frequency: N/A
Lease Details
Land Leased: Not Applicable
Miscellaneous Information
DP Resource: Yes
Homestead: No
Ownership
Fractional Ownership: No
Parking Characteristics
Garage Dimensions: 28x24
Garage Square Feet: 665
Public Survey Info
Range#: 30
Section#: 32
Township#: 36
Property Features
Accessible: None
Air Conditioning: Central
Appliances: Air-To-Air Exchanger; Dishwasher; Electric Water Heater; Exhaust Fan/Hood; Microwave; Range; Refrigerator
Basement: Concrete Block; Daylight/Lookout Windows; Drain Tiled; Egress Windows; Finished (Livable); Sump Pump
Bath Description: Upper Level 3/4 Bath; Upper Level Full Bath; 3/4 Primary; Full Basement
Builder Information: Central Minnesota Builders Association
Construction Status: Under Construc/Spec Homes
Dining Room Description: Eat In Kitchen
Electric: 200+ Amp Service
Exterior: Brick Veneer; Vinyl
Family Room Characteristics: Lower Level
Fuel: Natural Gas
Heating: Forced Air
Parking Characteristics: Attached Garage; Driveway - Asphalt
Roof: Architectural Shingle
Sewer: City Sewer/Connected
Stories: Split Entry (Bi-Level)
Water: City Water/Connected
Room Information
| Room Name | Dimensions | Level |
| Living Room | 16x14 | Upper |
| Kitchen | 11x10 | Upper |
| Dining Room | 10x10 | Upper |
| First (1st) Bedroom | 6x14 | Upper |
| Second (2nd) Bedroom | 6x10 | Upper |
| Third (3rd) Bedroom | 1x13 | Lower |
| Fourth (4th) Bedroom | 7x10 | Lower |
| Family Room | 24x16 | Lower |
Listing Office: John Russell Real Estate Inc.
Last Updated: April - 23 - 2024

The listing broker's offer of compensation is made only to participants of the MLS where the listing is filed.
The data relating to real estate for sale on this web site comes in part from the Broker Reciprocity SM Program of the Regional Multiple Listing Service of Minnesota, Inc. The information provided is deemed reliable but not guaranteed. Properties subject to prior sale, change or withdrawal. ©2024 Regional Multiple Listing Service of Minnesota, Inc All rights reserved.
