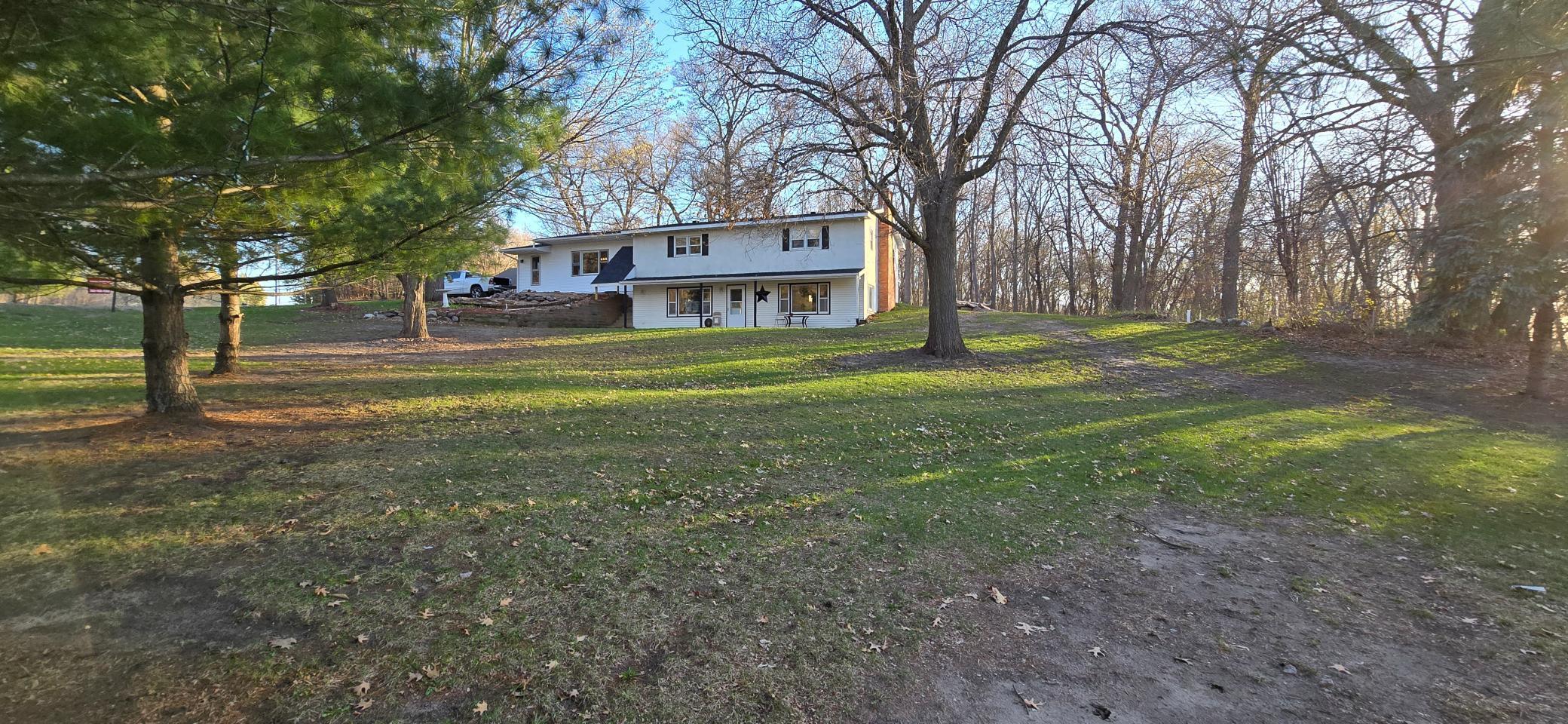$497,900
Delano, MN 55328
MLS# 6512500
4 beds | 2 baths | 2800 sqft

1 / 65

































































Property Description
"UNIQUE & UPDATED Country Style" Home On "Private"1.85 ACRES w/Great "IN-LAW Living Set-Up" in Lower Level w/WALKOUT*Separate NEWER 2nd KITCHEN-2nd Laundry-1 Bedroom Dn-FIREPLACE*Main & Lower Level off Open Stairway to Lower Level w/Door***MORE PHOTOS COMING SOON Of Lower Level***Crazy HUGE Newer Kitchen on Main w/All Appliances*Old Style Entry Porch Off Driveway & Kitchen*Center Island w/Sink*Planking style flooring*"3"BR's on Main (4 Total)*2 Living Areas*Updated Bath*New Flooring*Hot Tub Included*"BRAND NEW WELL Late '23 +++ BRAND NEW ROOF 8/23 too!"*O'Sized 2-Car Garage w/Storage Loft and Man Cave Bar Area*E-Z Access to Hwy#55-Rockford-Delano-Buffalo & Mpls*School Dist #877 (Buffalo-Hanover-Montrose)*QUICK POSSESSION Available!!!*
Details
Contract Information
Digitally Altered Photos: No
Status: Active
Contingency: None
Current Price: $497,900
Original List Price: 497900
ListPrice: 497900
List Date: 2024-04-02
Owner is an Agent?: No
Auction?: No
Office/Member Info
Association: MAAR
General Property Information
Common Wall: No
Lot Measurement: Acres
Manufactured Home?: No
Multiple PIDs?: No
New Development: No
Number of Fireplaces: 2
Other Parking Spaces: 4
Year Built: 1963
Yearly/Seasonal: Yearly
Zoning: Residential-Single Family
Bedrooms: 4
Baths Total: 2
Bath Full: 2
Main Floor Total SqFt: 1700
Above Grd Total SqFt: 1700
Below Grd Total SqFt: 1100
Total SqFt: 2800
Total Finished Sqft: 2750.00
FireplaceYN: Yes
Style: (SF) Single Family
Foundation Size: 1700
Power Company: Wright-Hennepin Cooperative
Garage Stalls: 2
Lot Dimensions: 299' x 300' Partially Wooded
Acres: 1.84
Location, Tax and Other Information
AssocFeeYN: No
Legal Description: SECT-22 TWP-119 RANGE-025 UNPLATTED LAND ROCKFORD TWP2 TH PRT OF SE1/4 DES COM SE COR TH N ALG SEC LN 425FT FOR POB TH CONT ON SAME CRS 300FT TH WLY AT R AGL 300FT TH SLY PAR/W E LN OF SEC 300FT TH ELY 300FT TO POB
Listing City: Delano
Map Page: 73
Municipality: Rockford Twp
School District Phone: 763-682-8707
House Number: 3891
Street Name: Eaken
Street Suffix: Avenue
Street Direction Suffix: SE
Postal City: Delano
County: Wright
State: MN
Zip Code: 55328
Zip Plus 4: 5202
Property ID Number: 215100224401
Tax Year: 2023
In Foreclosure?: No
Tax Amount: 3988
Potential Short Sale?: No
Lender Owned?: No
Directions & Remarks
Public Remarks: "UNIQUE & UPDATED Country Style" Home On "Private"1.85 ACRES w/Great "IN-LAW Living Set-Up" in Lower Level w/WALKOUT*Separate NEWER 2nd KITCHEN-2nd Laundry-1 Bedroom Dn-FIREPLACE*Main & Lower Level off Open Stairway to Lower Level w/Door***MORE PHOTOS COMING SOON Of Lower Level***Crazy HUGE Newer Kitchen on Main w/All Appliances*Old Style Entry Porch Off Driveway & Kitchen*Center Island w/Sink*Planking style flooring*"3"BR's on Main (4 Total)*2 Living Areas*Updated Bath*New Flooring*Hot Tub Included*"BRAND NEW WELL Late '23 +++ BRAND NEW ROOF 8/23 too!"*O'Sized 2-Car Garage w/Storage Loft and Man Cave Bar Area*E-Z Access to Hwy#55-Rockford-Delano-Buffalo & Mpls*School Dist #877 (Buffalo-Hanover-Montrose)*QUICK POSSESSION Available!!!*
Directions: Hwy #55 just West of Rockford to Cty #115 (same as 37th St SE) * Go West to EAKEN AVE SE * Go South to Property on West Side - 3891 Eaken Ave SE.
Assessments
Tax With Assessments: 3988
Building Information
Finished SqFt Above Ground: 1700
Finished SqFt Below Ground: 1050
Lease Details
Land Leased: Not Applicable
Miscellaneous Information
DP Resource: Yes
Homestead: Yes
Ownership
Fractional Ownership: No
Parking Characteristics
Garage Dimensions: 26x30
Garage Door Height: 7
Garage Door Width: 8
Garage Square Feet: 780
Public Survey Info
Range#: 25
Section#: 22
Township#: 119
Property Features
Accessible: None
Air Conditioning: Ductless Mini-Split; Window
Amenities Unit: Cable; Ceiling Fan(s); Hardwood Floors; Kitchen Window; Main Floor Primary Bedroom; Natural Woodwork; Porch
Appliances: Dishwasher; Dryer; Exhaust Fan/Hood; Microwave; Range; Refrigerator; Washer; Water Filtration System; Water Softener - Owned; Other
Assumable Loan: Not Assumable
Basement: Daylight/Lookout Windows; Egress Windows; Finished (Livable); Walkout
Bath Description: Main Floor Full Bath; 3/4 Basement
Construction Materials: Frame
Construction Status: Previously Owned
Dining Room Description: Eat In Kitchen; Informal Dining Room; Kitchen/Dining Room
Electric: 150 Amp Service
Existing Financing: Conventional
Exterior: Metal; Stucco; Wood
Family Room Characteristics: 2 Story/High/Vaulted Ceilings; Family Room; Main Level
Fencing: None
Fireplace Characteristics: Electric; Family Room; Living Room
Fuel: Natural Gas
Heating: Baseboard; Hot Water
Internet Options: Cable; Satellite
Laundry: Gas Dryer Hookup; Laundry Room; Main Level; Washer Hookup
Lot Description: Tree Coverage - Medium
Outbuildings: Additional Garage
Parking Characteristics: Guest Parking; Detached Garage; Driveway - Concrete; Electric; Garage Door Opener; No Int Access to Dwelling
Patio, Porch and Deck Features: Enclosed; Glass Enclosed; Patio; Side Porch
Pool Description: None
Property Subtype: Acreage
Road Frontage: City Street; Unpaved Streets
Road Responsibility: Public Maintained Road
Roof: Asphalt Shingles
Second Unit: Easily Divided; Existing In-Law w/Bath; Existing In-Law w/Kitchen; Formerly Subdivided
Sellers Terms: Cash; Conventional; FHA; VA
Sewer: Septic System Compliant - Yes
Special Search: 3 BR on One Level; All Living Facilities on One Level; Main Floor Bedroom; Main Floor Laundry; Main Floor Primary
Stories: One
Water: Well
Room Information
| Room Name | Dimensions | Level |
| Living Room | 17x11 | Main |
| First (1st) Bedroom | 15x15 | Main |
| Second (2nd) Bedroom | 12x11 | Main |
| Third (3rd) Bedroom | 12x11 | Main |
| Kitchen | 24x14 | Main |
| Laundry | 10x6 | Main |
| Three Season Porch | 22x7 | Main |
| Informal Dining Room | 24x10 | Main |
| Second Kitchen | 12x10 | Lower |
| Living Room | 16x11 | Lower |
| Fourth (4th) Bedroom | 11x10 | Lower |
| Laundry | 10x10 | Lower |
| Laundry | 10x6 | Main |
Listing Office: Counselor Realty, Inc
Last Updated: May - 03 - 2024

The listing broker's offer of compensation is made only to participants of the MLS where the listing is filed.
The data relating to real estate for sale on this web site comes in part from the Broker Reciprocity SM Program of the Regional Multiple Listing Service of Minnesota, Inc. The information provided is deemed reliable but not guaranteed. Properties subject to prior sale, change or withdrawal. ©2024 Regional Multiple Listing Service of Minnesota, Inc All rights reserved.
