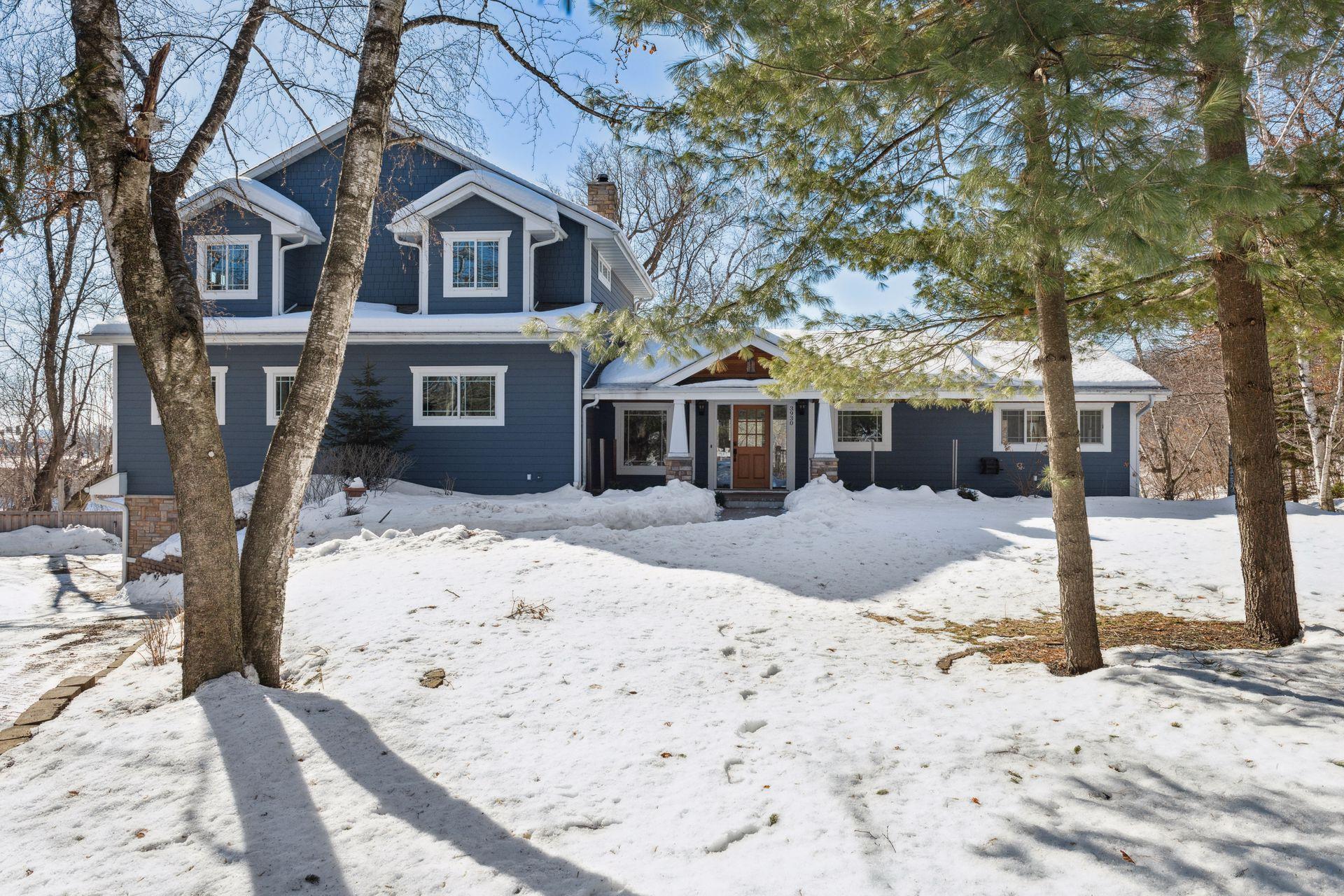$995,000
Minnetonka, MN 55305
MLS# 6350219
Status: Closed
6 beds | 6 baths | 5691 sqft

1 / 34


































Property Description
Exquisite detail and careful thought went into every aspect of this incredible renovation. Fabulous and sprawling layout with two enormous primary suites (one on the main level and one on the upper level), two main floor family rooms, multiple home office options, and unrivaled privacy. The 3-acre lot (yes, three!) boasts a wooded perimeter, private lakeshore on Dimple Lake, and stunning landscaping. A truly rare find, all within the 494 loop.
Details
Documents
None
MLSID: RMLS
Contract Information
Status: Closed
Off Market Date: 2023-04-12
Contingency: None
Current Price: $995,000
Closed Date: 2023-05-05
Original List Price: 995000
Sales Close Price: 995000
ListPrice: 995000
List Date: 2023-04-03
Owner is an Agent?: No
Auction?: No
Office/Member Info
Association: MAAR
General Property Information
Common Wall: No
Lot Measurement: Acres
Manufactured Home?: No
Multiple PIDs?: No
New Development: No
Number of Fireplaces: 1
Waterfront Present: No
Year Built: 1955
Yearly/Seasonal: Yearly
Zoning: Residential-Single Family
Bedrooms: 6
Baths Total: 6
Bath Full: 4
Bath Three Quarters: 1
Bath Half: 1
Main Floor Total SqFt: 2853
Above Grd Total SqFt: 4505
Below Grd Total SqFt: 1186
Total SqFt: 5691
Total Finished Sqft: 5504.00
Lake/Waterfront Name: Dimple Lake
Style: (SF) Single Family
Foundation Size: 1186
Garage Stalls: 5
Lot Dimensions: Irregular
Acres: 2.95
Location, Tax and Other Information
AssocFeeYN: No
Legal Description: REG. LAND SURVEY NO. 0558 THAT PART OF TRACT A LYING SOUTH OF THE NORTH 110 FEET THEREOF AND ALL OF TRACT B, SUBJECT TO ROAD
Listing City: Minnetonka
Map Page: 119
Municipality: Minnetonka
Rental License?: No
School District Phone: 952-988-4000
House Number: 3930
Street Name: Shady Oak
Street Suffix: Road
Lake Chain: N
Postal City: Minnetonka
County: Hennepin
State: MN
Zip Code: 55305
Zip Plus 4: 5104
Property ID Number: 2311722120047
Complex/Dev/Subdivision: Registered Land Surv 558 Tract
DNR Lake ID#: 27077600
In Foreclosure?: No
DNR Lake Classification: Not Applicable
Potential Short Sale?: No
Lender Owned?: No
Directions & Remarks
Public Remarks: Exquisite detail and careful thought went into every aspect of this incredible renovation. Fabulous and sprawling layout with two enormous primary suites (one on the main level and one on the upper level), two main floor family rooms, multiple home office options, and unrivaled privacy. The 3-acre lot (yes, three!) boasts a wooded perimeter, private lakeshore on Dimple Lake, and stunning landscaping. A truly rare find, all within the 494 loop.
Directions: Shady Oak Road just north of Hwy 7. West side of street.
Building Information
Finished SqFt Above Ground: 4505
Finished SqFt Below Ground: 999
Lease Details
Land Leased: Not Applicable
Miscellaneous Information
Homestead: Yes
Ownership
Fractional Ownership: No
Parking Characteristics
Garage Square Feet: 1236
Public Survey Info
Range#: 22
Section#: 23
Township#: 117
Property Features
Accessible: None
Air Conditioning: Central
Amenities Unit: Ceiling Fan(s); Deck; Ethernet Wired; Exercise Room; Hardwood Floors; Kitchen Window; Main Floor Primary Bedroom; Natural Woodwork; Paneled Doors; Tile Floors; Walk-In Closet; Washer/Dryer Hookup
Appliances: Air-To-Air Exchanger; Dishwasher; Disposal; Gas Water Heater; Range; Refrigerator; Stainless Steel Appliances; Tankless Water Heater; Water Softener - Owned
Assumable Loan: Not Assumable
Basement: Concrete Block; Daylight/Lookout Windows; Finished (Livable); Walkout
Bath Description: Double Sink; Main Floor 1/2 Bath; Main Floor Full Bath; Upper Level 3/4 Bath; Upper Level Full Bath; 3/4 Primary; Full Primary; Private Primary; Full Basement; Bathroom Ensuite
Construction Status: Previously Owned
Dining Room Description: Breakfast Area; Breakfast Bar; Eat In Kitchen; Kitchen/Dining Room; Living/Dining Room; Separate/Formal Dining Room
Electric: 200+ Amp Service; Circuit Breakers
Elevation Highpoint to Waterfront Slope: Gradual
Exterior: Brick/Stone; Cement Board
Family Room Characteristics: 2 or More; Family Room; Great Room; Lower Level; Main Level
Fencing: Privacy; Wood
Financing Terms: Conventional
Fireplace Characteristics: Family Room; Wood Burning; Other
Fuel: Natural Gas
Heating: Forced Air
Lake/Waterfront: Other; Pond
Lot Description: Irregular Lot; Public Transit (w/in 6 blks); Tree Coverage - Medium
Outbuildings: Storage Shed
Parking Characteristics: Multiple Garages; Attached Garage; Detached Garage; Driveway - Other Surface; Garage Door Opener; Insulated Garage; Tandem Garage
Pool Description: None
Road Frontage: City Street; Paved Streets
Roof: Age 8 Years or Less; Architectural Shingle; Asphalt Shingles; Pitched
Sellers Terms: Adj. Rate/Gr Payment; Cash; Conventional; VA; Other
Sewer: City Sewer/Connected
Special Search: 3 BR on One Level; All Living Facilities on One Level; Main Floor Bedroom; Main Floor Laundry
Stories: Two
Water: City Water/Connected
Room Information
| Room Name | Dimensions | Level |
| Sixth (6th) Bedroom | 12x10 | Lower |
| Family Room | 30x23 | Lower |
| Family Room | 24x18 | Main |
| Laundry | 10x9 | Main |
| Second (2nd) Bedroom | 17x15 | Main |
| Third (3rd) Bedroom | 24x12 | Upper |
| Fourth (4th) Bedroom | 16x15 | Upper |
| Fifth (5th) Bedroom | 15x14 | Upper |
| Kitchen | 26x10 | Main |
| Office | 12x11 | Main |
| First (1st) Bedroom | 25x17 | Main |
| Living Room | 20x16 | Main |
| Dining Room | 13x12 | Main |
Listing Office: Edina Realty, Inc.
Last Updated: May - 05 - 2024

The listing broker's offer of compensation is made only to participants of the MLS where the listing is filed.
The data relating to real estate for sale on this web site comes in part from the Broker Reciprocity SM Program of the Regional Multiple Listing Service of Minnesota, Inc. The information provided is deemed reliable but not guaranteed. Properties subject to prior sale, change or withdrawal. ©2024 Regional Multiple Listing Service of Minnesota, Inc All rights reserved.

 3930 Shady Oak Rd - Sellers' Disclosure
3930 Shady Oak Rd - Sellers' Disclosure