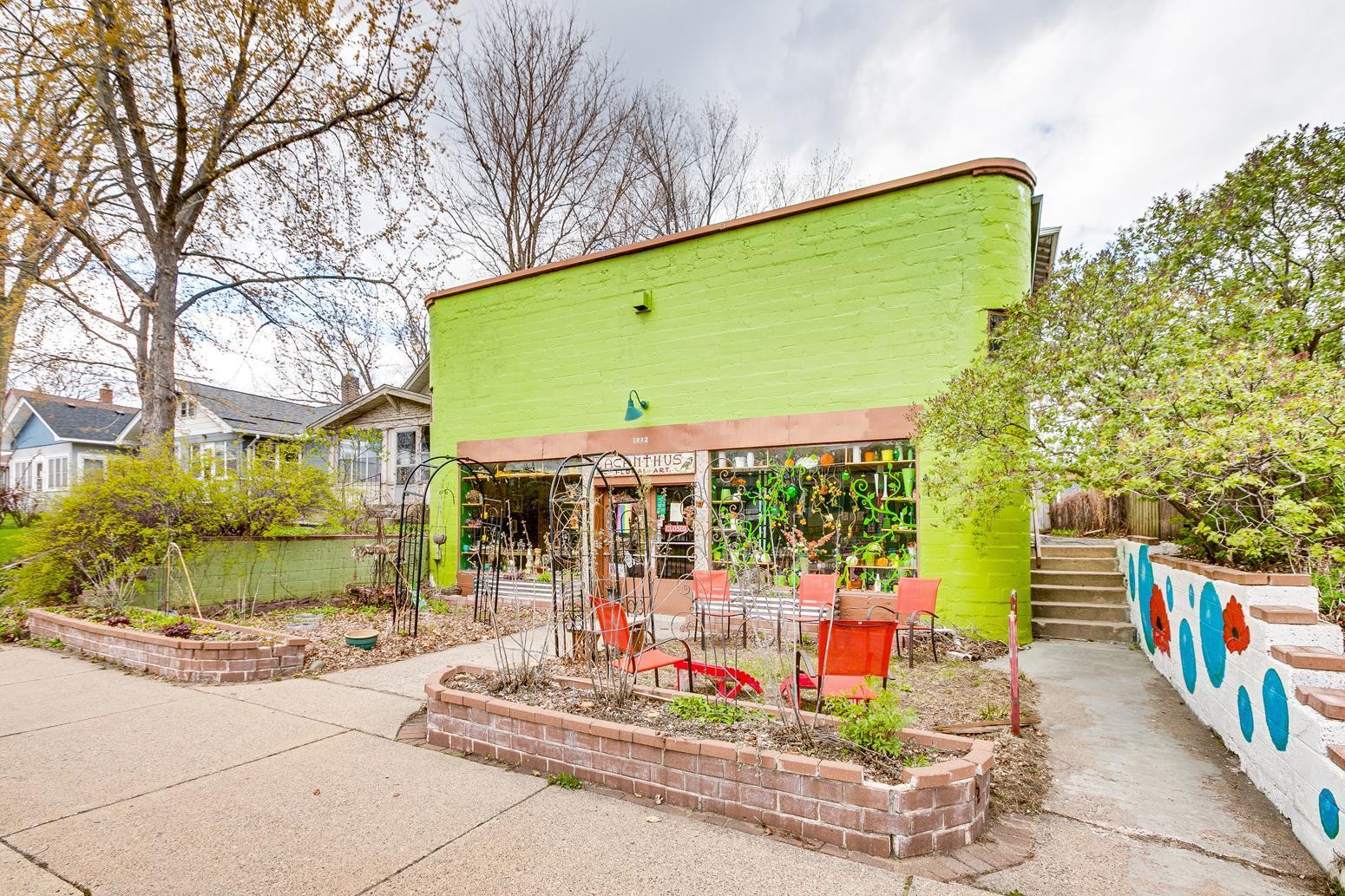$399,900
Minneapolis, MN 55407
MLS# 6525807
4 beds | 3 baths | 4050 sqft

1 / 30






























Property Description
Amazing opportunity in the heart of South Minneapolis! This unique triplex offers traditional 1 bedroom and 2 bedroom units plus a retail space. The shop features a bright, open retail area, a work space and office in the back, a kitchenette, and a ¾ bathroom. Above the shop is a large loft and a bedroom. The two units behind the shop feature hardwood floors, lots of natural light, and good sized bedrooms. The fully fenced yard includes a private patio – perfect for summer evenings. The oversized garage has room for two cars and storage. Great location with easy access to shopping, transportation, the airport, and the Mall of America. The property is zoned Commercial, so it will need commercial financing. Don’t miss it!
Details
Contract Information
Digitally Altered Photos: No
Status: Active
Contingency: None
Current Price: $399,900
Original List Price: 399900
ListPrice: 399900
List Date: 2024-04-25
Owner is an Agent?: No
Auction?: No
Office/Member Info
Association: SPAAR
General Property Information
Lot Measurement: Acres
Multiple PIDs?: No
Owner Occupied: No
Year Built: 1923
Yearly/Seasonal: Yearly
Zoning: Business/Commercial, Residential-Multi-Family
Bedrooms: 4
Baths Total: 3
Main Floor Total SqFt: 1609
Above Ground SqFt: 2551
Below Grd Total SqFt: 1499
Total SqFt: 4050
Foundation Size: 1609
Style: (MF) Duplex Up and Down
Total Finished Sqft: 2855.00
Garage Stalls: 2
Lot Dimensions: 40x122
Acres: 0.11
Location, Tax and Other Information
Legal Description: LOT 003 BLOCK 016 MONROE BROS SUBD OF LOTS HERRICK HAML N 40 FEET
Listing City: Minneapolis
Map Page: 120
Municipality: Minneapolis
School District Phone: 612-668-0000
House Number: 3932
Street Name: Cedar
Street Suffix: Avenue
Street Direction Suffix: S
Postal City: Minneapolis
County: Hennepin
State: MN
Zip Code: 55407
Zip Plus 4: 8894
Property ID Number: 1102824110208
Complex/Dev/Subdivision: Monroe Bros Sub Of Lts Herrick Haml
Tax Year: 2023
In Foreclosure?: No
Tax Amount: 5651
Potential Short Sale?: No
Lender Owned?: No
Directions & Remarks
Public Remarks: Amazing opportunity in the heart of South Minneapolis! This unique triplex offers traditional 1 bedroom and 2 bedroom units plus a retail space. The shop features a bright, open retail area, a work space and office in the back, a kitchenette, and a ¾ bathroom. Above the shop is a large loft and a bedroom. The two units behind the shop feature hardwood floors, lots of natural light, and good sized bedrooms. The fully fenced yard includes a private patio – perfect for summer evenings. The oversized garage has room for two cars and storage. Great location with easy access to shopping, transportation, the airport, and the Mall of America. The property is zoned Commercial, so it will need commercial financing. Don’t miss it!
Directions: West side of Cedar Avenue between 39th and 40th Streets
Assessments
Tax With Assessments: 5651
Building Information
Finished SqFt Above Ground: 2551
Finished SqFt Below Ground: 304
Income and Expenses
Annual Gross Income: 25200
Lease Details
Land Leased: Not Applicable
Miscellaneous Information
DP Resource: Yes
Homestead: Yes
Ownership
Fractional Ownership: No
Parking Characteristics
Garage Square Feet: 720
Public Survey Info
Range#: 24
Section#: 11
Township#: 28
Unit 1
Furnished?: N
Lease Expiration Date: 2025-03-31
Leased?: Y
Level: Main Level
Unit Number: 1
Annual Rent: 11400
Finished SqFt: 867
Full Baths: 1
Monthly Rent: 950
No. of Units Like This: 1
Oth Parking Spaces: 2
Total Baths: 1
Total Bedrooms: 1
Total Rooms: 5
Unit 2
Furnished?: N
Leased?: Y
Level: 2nd Level
Unit Number: 2
Annual Rent: 13800
Finished SqFt: 848
Full Baths: 1
Monthly Rent: 1150
No. of Units Like This: 1
Total Baths: 1
Total Bedrooms: 2
Total Rooms: 5
Unit 3
Furnished?: N
Leased?: N
Level: Below Ground
Unit Number: 3
3/4 Baths: 1
Finished SqFt: 1224
No. of Units Like This: 1
Total Baths: 1
Total Bedrooms: 1
Total Rooms: 6
Unit Details
Total Units: 3
Property Features
Accessible: None
Basement: Daylight/Lookout Windows; Finished (Livable); Walkout
Construction Materials: Block
Construction Status: Previously Owned
Electric: Circuit Breakers
Exterior: Stucco
Fencing: Full; Wire; Wood
Fuel: Natural Gas
Heating: Boiler; Forced Air; Hot Water
Laundry: Common Area
Lock Box Type: Supra
No. of Ranges: Three
No. of Refrigerators: Three
Owner Pays: Gas; Sewer; Trash Collection; Water
Parking Characteristics: Detached Garage; Driveway - Gravel
Rental License Type: Standard
Road Frontage: City Street; Paved Streets
Sellers Terms: Cash; Conventional
Sewer: City Sewer/Connected
Stories: Two
Tenant Pays: Electricity
Unit 1 Amenities: Hardwood Floors; Kitchen Window; Natural Woodwork
Unit 1 Appliances: Dishwasher; Range; Refrigerator
Unit 1 Bath Description: Main Floor Full Bath
Unit 1 Cooling: Window
Unit 1 Dining Room Description: Separate/Formal Dining Rm
Unit 2 Amenities: Deck; Hardwood Floors; Kitchen Window; Natural Woodwork
Unit 2 Appliances: Range; Refrigerator
Unit 2 Bath Description: Upper Level Full Bath
Unit 2 Cooling: None
Unit 2 Dining Room Description: Living/Dining Room
Unit 3 Amenities: Patio
Unit 3 Appliances: Range; Refrigerator
Unit 3 Bath Description: 3/4 Basement
Unit 3 Cooling: Central
Water: City Water/Connected
Listing Office: Counselor Realty, Inc.
Last Updated: May - 01 - 2024

The listing broker's offer of compensation is made only to participants of the MLS where the listing is filed.
The data relating to real estate for sale on this web site comes in part from the Broker Reciprocity SM Program of the Regional Multiple Listing Service of Minnesota, Inc. The information provided is deemed reliable but not guaranteed. Properties subject to prior sale, change or withdrawal. ©2024 Regional Multiple Listing Service of Minnesota, Inc All rights reserved.
