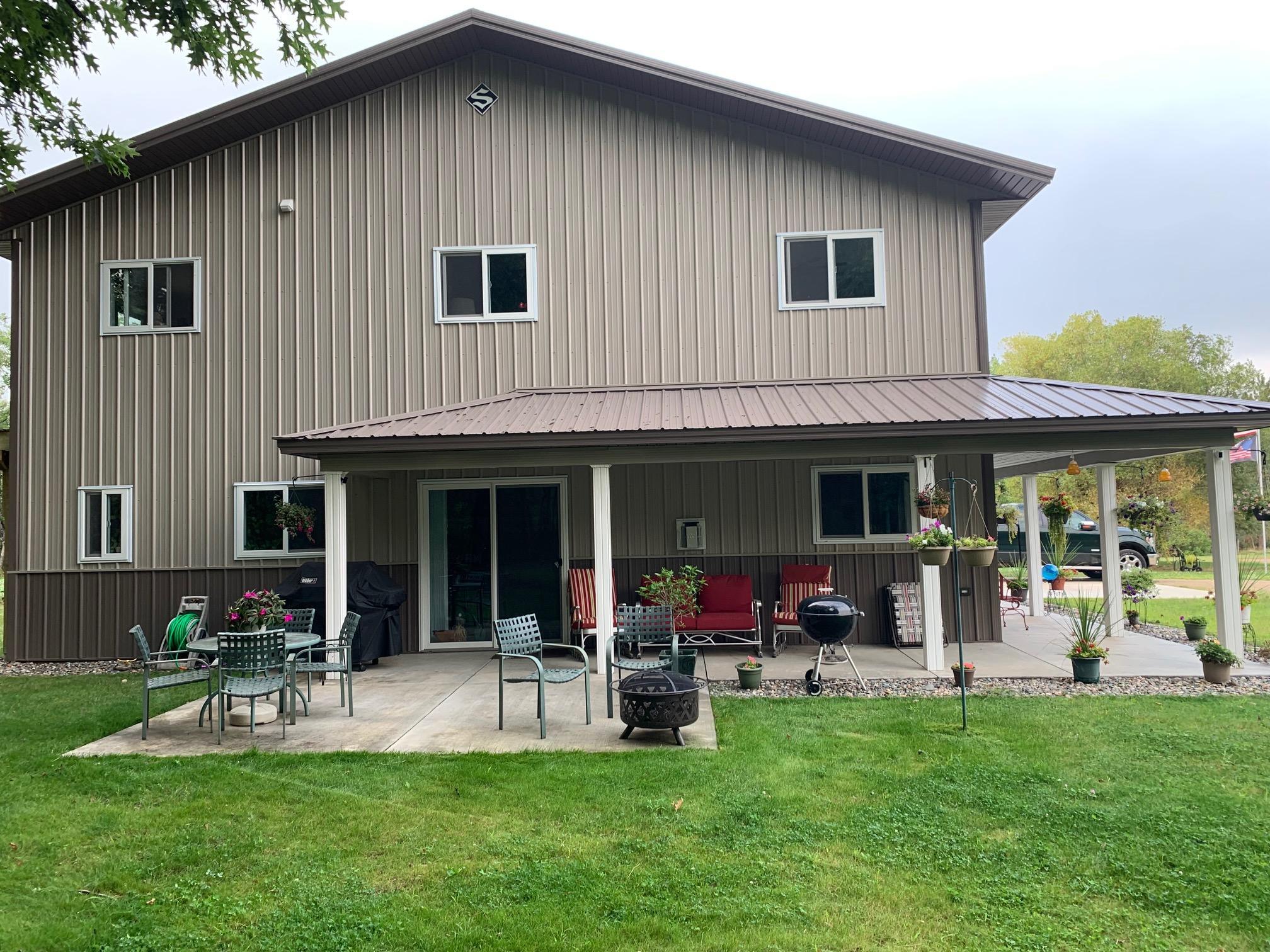$420,000
Pine River, MN 56474
MLS# 6146134
Status: Closed
2 beds | 2 baths | 1760 sqft

1 / 30






























Property Description
Classy & elegant Shouse, you MUST see to appreciate this beauty in its natural private setting w/7 acres. Two-tone exterior color scheme, High-end upgrades, kitchen is beautifully & functionally accented (quartz countertops throughout), black stainless appliances, LG gas range, huge main bedroom w/ample office space, efficient heating & cooling, large patio area for summer entertaining by the grill, great wildlife views! Including deer-turkeys-squirrels-etc so fun to watch! Built 2019 by Structural Steel of Becker, MN. Building has 3-zone in-floor heating, almost 2000 sq ft of garage space, almost 1800 sq ft of home/living space. Located in the heart of the Whitefish Chain of Lakes, only a hop-skip- jump to Crosslake for public accesses, great dining spots, fab golfing, shopping, fun area events & activities. This would make an amazing investment as an additional guest cabin, "big toys" storage, camping spot, yard space for softball, volleyball, basketball, hide&seek, or tag.
Details
None
Allow Auto Valuation Display?: Yes
Allow Consumer Comment: Yes
MLSID: RMLS
Contract Information
Availability: Unavailable
Status: Closed
Off Market Date: 2022-03-24
Contingency: None
Current Price: $420,000
Closed Date: 2022-05-19
Original List Price: 439000
Sales Close Price: 420000
ListPrice: 429900
List Date: 2022-01-26
Owner is an Agent?: No
Auction?: No
Office/Member Info
Association: GLAR
General Property Information
Association Fee Frequency: N/A
Common Wall: No
Lot Measurement: Acres
Manufactured Home?: No
Multiple PIDs?: No
New Development: No
Number of Fireplaces: 1
Year Built: 2019
Yearly/Seasonal: Yearly
Zoning: Residential-Single Family
Bedrooms: 2
Baths Total: 2
Bath Full: 1
Bath Three Quarters: 1
Main Floor Total SqFt: 880
Above Grd Total SqFt: 1760
Total SqFt: 1760
Total Finished Sqft: 1760.00
FireplaceYN: Yes
Style: (SF) Single Family
Foundation Size: 1800
Power Company: Crow Wing Power
Garage Stalls: 6
Lot Dimensions: ~482x660
Acres: 7.15
Assessment Pending: No
Location, Tax and Other Information
AssocFeeYN: No
Legal Description: S 462 FT OF E 660 FT OF NE1/4 OF SE1/4
Map Page: 999
Municipality: Timothy Twp
Rental License?: No
School District Phone: 218-587-4720
House Number: 39381
Street Name: Arrowhead
Street Suffix: Drive
Postal City: Pine River
County: Crow Wing
State: MN
Zip Code: 56474
Zip Plus 4: 2537
Map Coordinate Source: King's Street Atlas
Property ID Number: 920334100B00009
Tax Year: 2022
In Foreclosure?: No
Tax Amount: 1249
Potential Short Sale?: No
Lender Owned?: No
Directions & Remarks
Public Remarks: Classy & elegant Shouse, you MUST see to appreciate this beauty in its natural private setting w/7 acres. Two-tone exterior color scheme, High-end upgrades, kitchen is beautifully & functionally accented (quartz countertops throughout), black stainless appliances, LG gas range, huge main bedroom w/ample office space, efficient heating & cooling, large patio area for summer entertaining by the grill, great wildlife views! Including deer-turkeys-squirrels-etc so fun to watch! Built 2019 by Structural Steel of Becker, MN. Building has 3-zone in-floor heating, almost 2000 sq ft of garage space, almost 1800 sq ft of home/living space. Located in the heart of the Whitefish Chain of Lakes, only a hop-skip-
jump to Crosslake for public accesses,
great dining spots, fab golfing, shopping, fun area events & activities. This would make an amazing investment as an additional guest cabin, "big toys" storage, camping spot, yard space for softball, volleyball, basketball, hide&seek, or tag.
Directions: From Nisswa take Hwy 371 N., to Jenkins, RT on CR 15, RT on CR 1, RT on Arrowhead Dr., to RT at 39381 driveway. From Crosslake, north on Route 66, to LT on CR 1, to LT on Arrowhead Dr, to RT at 39381 driveway.
Assessments
Tax With Assessments: 1274
Basement
Foundation Dimensions: 40x76
Building Information
Finished SqFt Above Ground: 1760
Lease Details
Land Leased: Not Applicable
Lock Box Type
Lock Box Source: GLAR
Miscellaneous Information
DP Resource: Y
FIPS Code: 27035
Homestead: Yes
Ownership
Fractional Ownership: No
Parking Characteristics
Garage Dimensions: 40x52
Garage Door Height: 14
Garage Door Width: 12
Garage Square Feet: 2080
Public Survey Info
Range#: 28
Section#: 33
Township#: 138
Property Features
Accessible: None
Air Conditioning: None
Amenities Unit: Ceiling Fan(s); Deck; Kitchen Center Island; Paneled Doors; Patio; Primary Bedroom Walk-In Closet; Walk-In Closet; Washer/Dryer Hookup
Appliances: Dishwasher; Dryer; Gas Water Heater; Microwave; Range; Refrigerator; Washer; Water Osmosis System; Water Softener - Owned
Basement: None
Bath Description: Main Floor 3/4 Bath; Upper Level Full Bath
Construction Status: Previously Owned
Dining Room Description: Kitchen/Dining Room
Electric: 200+ Amp Service
Exterior: Steel Siding
Fencing: None
Financing Terms: Cash
Fireplace Characteristics: Gas Burning; Living Room
Fuel: Electric; Propane
Heating: Fireplace; In-Floor Heating
Internet Options: Cable
Lock Box Type: SentriLock
Lot Description: Tree Coverage - Heavy; Tree Coverage - Medium; Underground Utilities
Parking Characteristics: Attached Garage; Driveway - Gravel; Garage Door Opener; Heated Garage; Insulated Garage
Road Frontage: Township
Road Responsibility: Public Maintained Road
Roof: Age 8 Years or Less; Metal
Sellers Terms: Cash; Conventional; FHA
Sewer: Private Sewer; Tank with Drainage Field
Special Search: Main Floor Laundry
Stories: Two
Water: 4-Inch Submersible; Private; Well
Room Information
| Room Name | Dimensions | Level |
| Living Room | 16.25x17 | Main |
| Dining Room | w/kitchen | Main |
| Kitchen | 21x15 | Main |
| First (1st) Bedroom | 24x13 | Upper |
| Second (2nd) Bedroom | 15x13.75 | Upper |
| Laundry | 7x7.5 | Main |
Listing Office: Positive Realty
Last Updated: May - 20 - 2023

The listing broker's offer of compensation is made only to participants of the MLS where the listing is filed.
The data relating to real estate for sale on this web site comes in part from the Broker Reciprocity SM Program of the Regional Multiple Listing Service of Minnesota, Inc. The information provided is deemed reliable but not guaranteed. Properties subject to prior sale, change or withdrawal. ©2024 Regional Multiple Listing Service of Minnesota, Inc All rights reserved.
