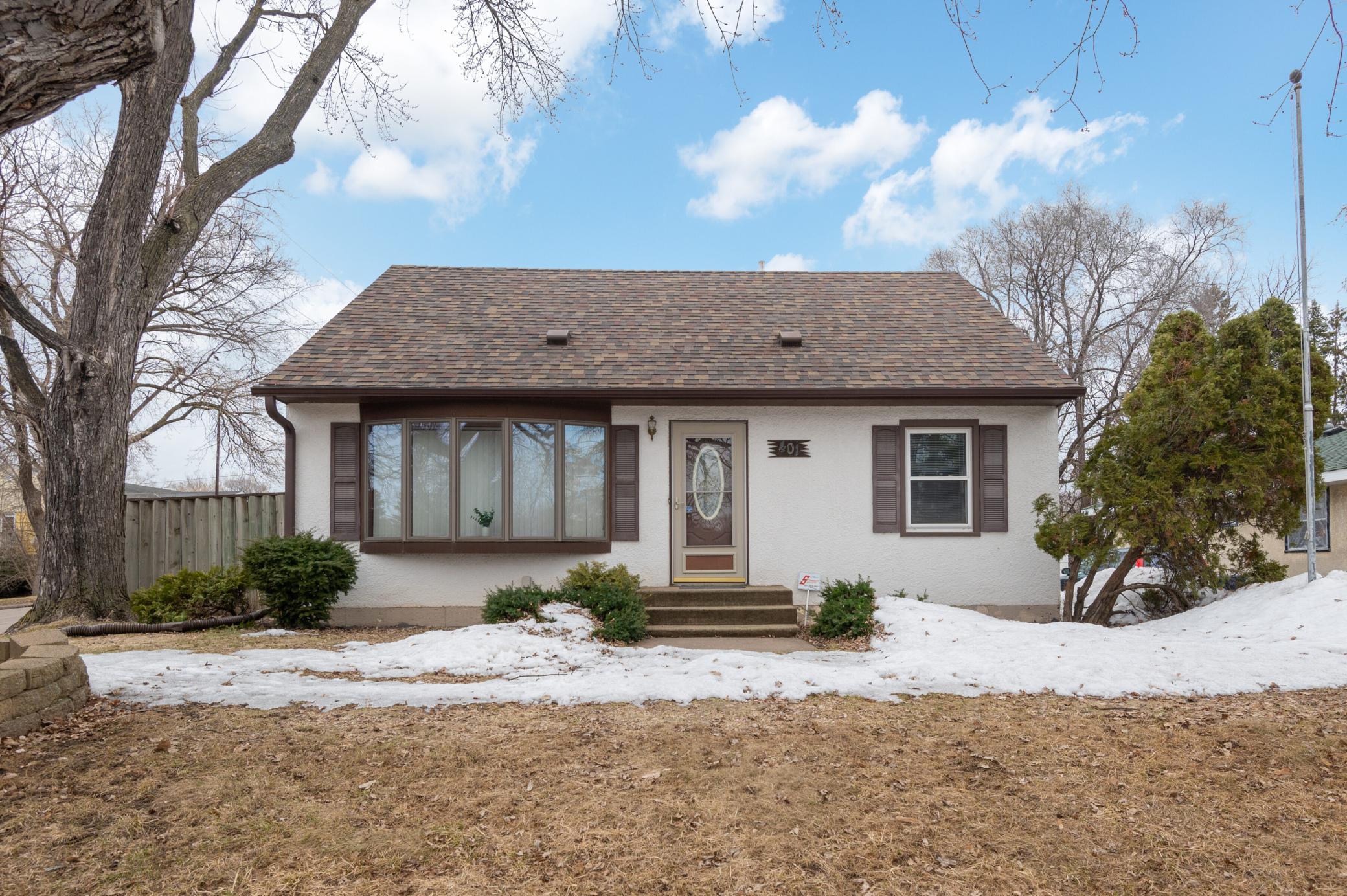$220,000
Saint Paul, MN 55130
MLS# 6339470
Status: Closed
3 beds | 1 baths | 1776 sqft

1 / 18


















Property Description
Well-maintained 1 ½ story home just a few blocks from Wheelock Pkwy. This home has been freshly painted and features new kitchen flooring, some new light fixtures, hardwood floors, a 2-car garage and fully fenced backyard with a deck & gazebo. There are 2 bedrooms on the main level & a large non-conforming bedroom on the upper level. This home is clean and move-in ready. Walk to nearby ballfields and off-leash dog park. Easy walk or bike ride to Lake Phalen. Don’t miss out!
Details
Documents
None
MLSID: RMLS
Contract Information
Status: Closed
Off Market Date: 2023-04-15
Contingency: None
Current Price: $220,000
Closed Date: 2023-05-08
Original List Price: 189900
Sales Close Price: 220000
ListPrice: 189900
List Date: 2023-04-03
Owner is an Agent?: No
Auction?: No
Office/Member Info
Association: MAAR
General Property Information
Common Wall: No
Lot Measurement: Acres
Manufactured Home?: No
Multiple PIDs?: No
New Development: No
Year Built: 1966
Yearly/Seasonal: Yearly
Zoning: Residential-Single Family
Bedrooms: 3
Baths Total: 1
Bath Full: 1
Main Floor Total SqFt: 768
Above Grd Total SqFt: 1008
Below Grd Total SqFt: 768
Total SqFt: 1776
Total Finished Sqft: 1248.00
FireplaceYN: No
Style: (SF) Single Family
Foundation Size: 768
Garage Stalls: 2
Lot Dimensions: 50x128
Acres: 0.14
Assessment Pending: Unknown
Location, Tax and Other Information
AssocFeeYN: No
Legal Description: MORTONS ADDITION W 10 FT OF LOT 29 AND ALL OF LOT 30 BLK 6
Listing City: Saint Paul
Map Page: 108
Municipality: Saint Paul
Rental License?: No
School District Phone: 651-767-8100
House Number: 401
Street Name: Nevada
Street Suffix: Avenue
Street Direction Suffix: E
Postal City: Saint Paul
County: Ramsey
State: MN
Zip Code: 55130
Zip Plus 4: 3229
Property ID Number: 202922230163
Complex/Dev/Subdivision: Mortons Add
Tax Year: 2022
In Foreclosure?: No
Tax Amount: 3198
Potential Short Sale?: No
Lender Owned?: No
Directions & Remarks
Public Remarks: Well-maintained 1 ½ story home just a few blocks from Wheelock Pkwy. This home has been freshly painted and features new kitchen flooring, some new light fixtures, hardwood floors, a 2-car garage and fully fenced backyard with a deck & gazebo. There are 2 bedrooms on the main level & a large non-conforming bedroom on the upper level. This home is clean and move-in ready. Walk to nearby ballfields and off-leash dog park. Easy walk or bike ride to Lake Phalen. Don’t miss out!
Directions: 35E to Wheelock Pkwy E to Nevada, W to Home.
Assessments
Tax With Assessments: 3198
Building Information
Finished SqFt Above Ground: 1008
Finished SqFt Below Ground: 240
Lease Details
Land Leased: Not Applicable
Miscellaneous Information
DP Resource: Yes
Homestead: Yes
Ownership
Fractional Ownership: No
Parking Characteristics
Garage Square Feet: 480
Public Survey Info
Range#: 22
Section#: 20
Township#: 29
Property Features
Accessible: None
Air Conditioning: Central
Amenities Unit: Deck; Hardwood Floors; Kitchen Window; Main Floor Primary Bedroom; Washer/Dryer Hookup
Appliances: Dryer; Range; Refrigerator; Washer
Basement: Full; Partial Finished
Bath Description: Main Floor Full Bath
Construction Status: Previously Owned
Dining Room Description: Eat In Kitchen
Exterior: Stucco
Family Room Characteristics: Lower Level
Fencing: Privacy
Financing Terms: Conventional
Fuel: Natural Gas
Heating: Forced Air
Laundry: In Basement
Lot Description: Public Transit (w/in 6 blks)
Outbuildings: Storage Shed
Parking Characteristics: Detached Garage; Garage Door Opener
Sellers Terms: Cash; Conventional
Sewer: City Sewer/Connected
Stories: One and One Half
Water: City Water - In Street
Room Information
| Room Name | Dimensions | Level |
| Second (2nd) Bedroom | 11x8 | Main |
| Family Room | 21x8 | Lower |
| Den | 31x12 | Upper |
| Flex Room | 14x10 | Lower |
| Kitchen | 14x11 | Main |
| Living Room | 15x11 | Main |
| First (1st) Bedroom | 11x10 | Main |
Listing Office: Edina Realty, Inc.
Last Updated: May - 08 - 2024

The listing broker's offer of compensation is made only to participants of the MLS where the listing is filed.
The data relating to real estate for sale on this web site comes in part from the Broker Reciprocity SM Program of the Regional Multiple Listing Service of Minnesota, Inc. The information provided is deemed reliable but not guaranteed. Properties subject to prior sale, change or withdrawal. ©2024 Regional Multiple Listing Service of Minnesota, Inc All rights reserved.

 Nevada Sellers Alt Disc & LBP Add.pdf
Nevada Sellers Alt Disc & LBP Add.pdf