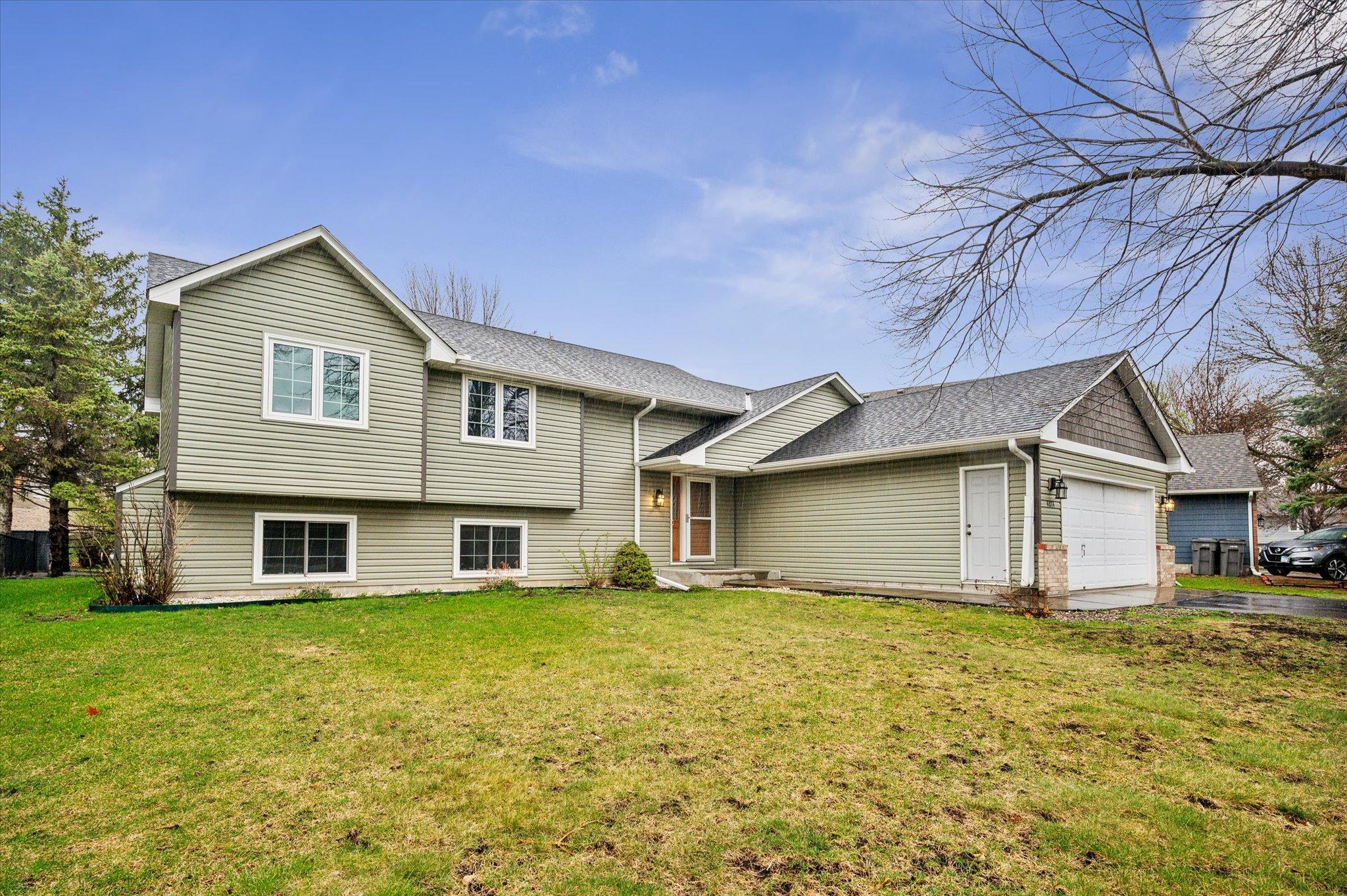$439,000
Savage, MN 55378
MLS# 6520897
4 beds | 3 baths | 2423 sqft

1 / 31































Open House (05/05/2024 - 2:00 pm - 4:00 pm)
Property Description
Don't miss out on this meticulously kept home is nestled in a quiet neighborhood, and offers a warm and inviting atmosphere, with abundant natural light filling the open floor plan. Walk through the front door to a freshly painted home with soaring ceilings, brand new carpet and great views of the backyard. A cozy fireplace creates the perfect setting for gatherings and celebrations. The lower level bar is perfect for entertainment! With four bedrooms, including three conveniently located on one level, the layout is perfect for families. Set in a fantastic neighborhood, enjoy the community-oriented lifestyle with nearby parks, schools, and amenities. Come see for yourself what this gorgeous home has to offer including a new roof, siding and gutters! * This home has been virtually staged to illustrate its potential!
Details
Contract Information
Digitally Altered Photos: No
Status: Active
Contingency: None
Current Price: $439,000
Original List Price: 450000
ListPrice: 439000
List Date: 2024-04-17
Owner is an Agent?: No
Auction?: No
Office/Member Info
Association: SPAAR
General Property Information
Common Wall: No
Lot Measurement: Acres
Manufactured Home?: No
Multiple PIDs?: No
New Development: No
Number of Fireplaces: 1
Year Built: 1992
Yearly/Seasonal: Yearly
Zoning: Residential-Single Family
Bedrooms: 4
Baths Total: 3
Bath Full: 3
Main Floor Total SqFt: 1343
Above Grd Total SqFt: 1426
Below Grd Total SqFt: 997
Total SqFt: 2423
Total Finished Sqft: 2535.00
Style: (SF) Single Family
Foundation Size: 1326
Garage Stalls: 2
Lot Dimensions: 112x58x141x95
Acres: 0.22
Location, Tax and Other Information
AssocFeeYN: No
Legal Description: SUBDIVISIONNAME RIVER BEND SOUTH III LOT 015 BLOCK 002 SUBDIVISIONCD 26163
Listing City: Savage
Map Page: 162
Municipality: Savage
School District Phone: 952-707-2000
House Number: 4074
Street Direction Prefix: W
Street Name: 145th
Street Suffix: Street
Postal City: Savage
County: Scott
State: MN
Zip Code: 55378
Zip Plus 4: 2941
Property ID Number: 261630230
Complex/Dev/Subdivision: River Bend South III
Tax Year: 2023
In Foreclosure?: No
Tax Amount: 4480
Potential Short Sale?: No
Lender Owned?: No
Directions & Remarks
Public Remarks: Don't miss out on this meticulously kept home is nestled in a quiet neighborhood, and offers a warm and inviting atmosphere, with abundant natural light filling the open floor plan. Walk through the front door to a freshly painted home with soaring ceilings, brand new carpet and great views of the backyard. A cozy fireplace creates the perfect setting for gatherings and celebrations. The lower level bar is perfect for entertainment! With four bedrooms, including three conveniently located on one level, the layout is perfect for families. Set in a fantastic neighborhood, enjoy the community-oriented lifestyle with nearby parks, schools, and amenities. Come see for yourself what this gorgeous home has to offer including a new roof, siding and gutters! * This home has been virtually staged to illustrate its potential!
Directions: Cty Rd 42 to Joppa, south to 145th Street, East to Home
Assessments
Tax With Assessments: 4480
Building Information
Finished SqFt Above Ground: 1426
Finished SqFt Below Ground: 1109
Lease Details
Land Leased: Not Applicable
Miscellaneous Information
DP Resource: Yes
Homestead: Yes
Ownership
Fractional Ownership: No
Parking Characteristics
Garage Square Feet: 440
Property Features
Accessible: None
Air Conditioning: Central
Amenities Unit: Deck; Kitchen Window
Appliances: Dishwasher; Disposal; Microwave; Range; Refrigerator; Stainless Steel Appliances
Basement: Concrete Block; Egress Windows; Finished (Livable); Full
Bath Description: Upper Level Full Bath; 3/4 Primary; Private Primary; 3/4 Basement
Construction Materials: Block
Construction Status: Previously Owned
Dining Room Description: Breakfast Area
Electric: Circuit Breakers
Exterior: Brick/Stone
Family Room Characteristics: Lower Level
Fireplace Characteristics: Family Room; Gas Burning
Fuel: Natural Gas
Heating: Forced Air
Lot Description: Tree Coverage - Light
Outbuildings: Storage Shed
Parking Characteristics: Attached Garage
Patio, Porch and Deck Features: Deck
Pool Description: None
Road Frontage: City Street
Road Responsibility: Public Maintained Road
Sewer: City Sewer/Connected
Stories: Four or More Level Split
Water: City Water/Connected
Room Information
| Room Name | Dimensions | Level |
| Family Room | 30x12 | Lower |
| Kitchen | 13x15 | Main |
| Fourth (4th) Bedroom | 15x10 | Lower |
| Living Room | 13x16 | Main |
| Dining Room | 11x9 | Main |
| First (1st) Bedroom | 14x11 | Upper |
| Third (3rd) Bedroom | 10x10 | Upper |
| Second (2nd) Bedroom | 10x11 | Upper |
Listing Office: eXp Realty
Last Updated: May - 04 - 2024

The listing broker's offer of compensation is made only to participants of the MLS where the listing is filed.
The data relating to real estate for sale on this web site comes in part from the Broker Reciprocity SM Program of the Regional Multiple Listing Service of Minnesota, Inc. The information provided is deemed reliable but not guaranteed. Properties subject to prior sale, change or withdrawal. ©2024 Regional Multiple Listing Service of Minnesota, Inc All rights reserved.
