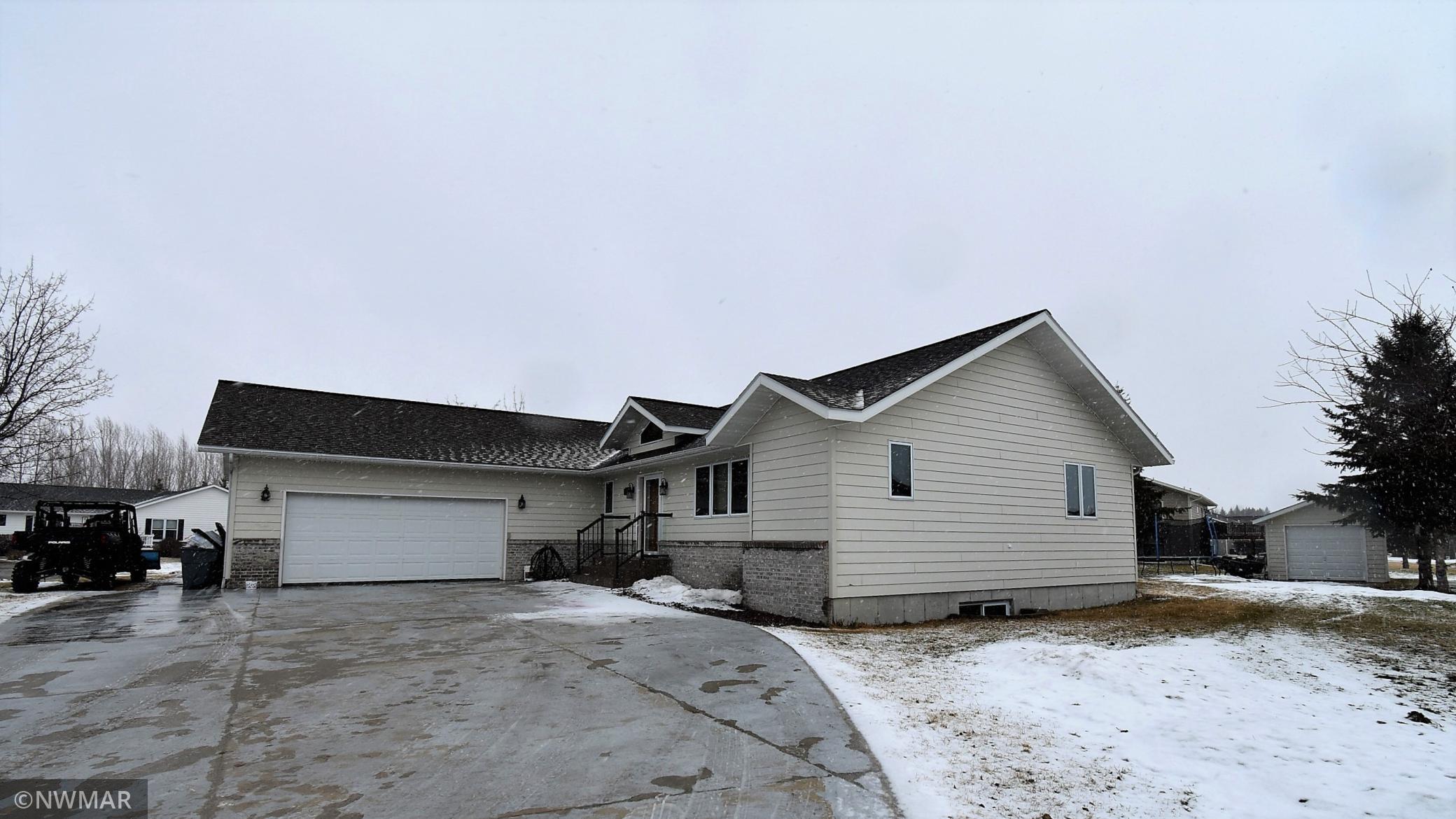$351,900
Roseau, MN 56751
MLS# 6174692
Status: Closed
5 beds | 3 baths | 3588 sqft

1 / 46














































Property Description
BEAUTIFUL-MODERN-SPACIOUS! Prepare to be impressed by this 5 bed 3 bath home located on a great corner lot in the Oak Crest subdivision in Roseau. The open concept kitchen (updated appliances, large peninsula with stone countertops) overlooks the large dining/living area with vaulted ceilings, patio door and LED lighting. Main level primary bedroom suite is complete with a full bathroom and walk-in closet. The lower level is fully finished and features 2 bedrooms, several egress windows, full bathroom and a magnificent family room. Extra space in the double car attached garage (insulated and heated) with ample wall shelving. You'll love spending time on the low-maintenance deck or ground level patio in the backyard. High quality detached storage garage offers even more room for your outdoor gear. The A/C is controlled via heat-pump, newly installed natural gas furnace and an extra large hot water heater. Don't hesitate - this spectacular home is exactly what you've been searching for!
Details
Contract Information
Allow Auto Valuation Display?: Yes
Allow Consumer Comment: Yes
Availability: Unavailable
Status: Closed
Off Market Date: 2022-04-15
Contingency: None
Current Price: $351,900
Closed Date: 2022-06-07
Original List Price: 349900
Sales Close Price: 351900
ListPrice: 349900
List Date: 2022-04-05
Owner is an Agent?: No
Auction?: No
General Property Information
Common Wall: No
Lot Measurement: Acres
Manufactured Home?: No
Multiple PIDs?: No
New Development: No
Year Built: 1998
Yearly/Seasonal: Yearly
Zoning: Residential-Single Family
Bedrooms: 5
Baths Total: 3
Bath Full: 2
Bath Three Quarters: 1
Main Floor Total SqFt: 1794
Above Grd Total SqFt: 1794
Below Grd Total SqFt: 1794
Total SqFt: 3588
Total Finished Sqft: 3588.00
FireplaceYN: No
Style: (SF) Single Family
Foundation Size: 1794
Garage Stalls: 2
Lot Dimensions: 125x135x145x145
Acres: 0.42
Assessment Pending: No
Location Tax and Other Information
House Number: 412
Street Name: Maple
Street Suffix: Lane
Postal City: Roseau
County: Roseau
State: MN
Zip Code: 56751
Complex/Dev/Subdivision: Oak Crest South Add
Assessments
Tax With Assessments: 4434
Basement
Foundation Dimensions: 28x58, 6x26, 7x2
Building Information
Finished SqFt Above Ground: 1794
Finished SqFt Below Ground: 1794
Green Verification
Green Certification: No
Lease Details
Land Leased: Not Applicable
Miscellaneous Information
DP Resource: Y
FIPS Code: 27135
Homestead: Yes
Ownership
Fractional Ownership: No
Parking Characteristics
Garage Dimensions: 24x28
Garage Door Height: 7
Garage Door Width: 16
Garage Square Feet: 672
Property Features
Accessible: None
Air Conditioning: Central
Amenities Unit: Cable; Ceiling Fan(s); City View; Deck; Main Floor Primary Bedroom; Natural Woodwork; Paneled Doors; Patio; Primary Bedroom Walk-In Closet; Satelite Dish; Vaulted Ceiling(s); Washer/Dryer Hookup
Appliances: Central Vacuum; Dishwasher; Dryer; Electric Water Heater; Microwave; Range; Refrigerator; Washer; Water Softener - Owned
Assumable Loan: Not Assumable
Basement: Drain Tiled; Drainage System; Egress Windows; Finished (Livable); Full; Poured Concrete; Storage Space; Sump Pump
Bath Description: Main Floor Full Bath; Full Primary; Private Primary; 3/4 Basement
Construction Status: Previously Owned
Dining Room Description: Breakfast Bar; Kitchen/Dining Room
Electric: 200+ Amp Service; Circuit Breakers
Exterior: Engineered Wood; Fiber Board
Family Room Characteristics: Lower Level
Fencing: Invisible
Financing Terms: Conventional
Fuel: Electric; Natural Gas
Heating: Dual Fuel/Off Peak; Forced Air; Heat Pump; In-Floor Heating; Other
Internet Options: Cable; Fiber Optic
Lock Box Type: Combo
Lot Description: Corner Lot; Tree Coverage - Light; Underground Utilities
Outbuildings: Additional Garage
Parking Characteristics: Multiple Garages; Attached Garage; Driveway - Concrete; Garage Door Opener; Heated Garage; Insulated Garage
Pool Description: None
Road Frontage: City Street; Paved Streets
Road Responsibility: Public Maintained Road
Roof: Age Over 8 Years; Asphalt Shingles; Pitched
Sellers Terms: Cash; Conventional
Sewer: City Sewer/Connected
Special Search: 3 BR on One Level
Stories: One
Water: City Water/Connected
Room Information
| Room Name | Dimensions | Level |
| Living Room | 12x12 | Upper |
| Dining Room | 11x13 | Upper |
| Family Room | 18x40 | Lower |
| Kitchen | 11x16 | Upper |
| First (1st) Bedroom | 13x14 | Upper |
| Second (2nd) Bedroom | 12x13 | Upper |
| Third (3rd) Bedroom | 11x12 | Upper |
| Fourth (4th) Bedroom | 15x18 | Lower |
| Fifth (5th) Bedroom | 11x13 | Lower |
| Laundry | 6x12 | Upper |
| Foyer | 6x7 | Upper |
Listing Office: Pahlen Realty, Inc.
Last Updated: March - 04 - 2025

The data relating to real estate for sale on this web site comes in part from the Broker Reciprocity SM Program of the Regional Multiple Listing Service of Minnesota, Inc. The information provided is deemed reliable but not guaranteed. Properties subject to prior sale, change or withdrawal. ©2024 Regional Multiple Listing Service of Minnesota, Inc All rights reserved.
